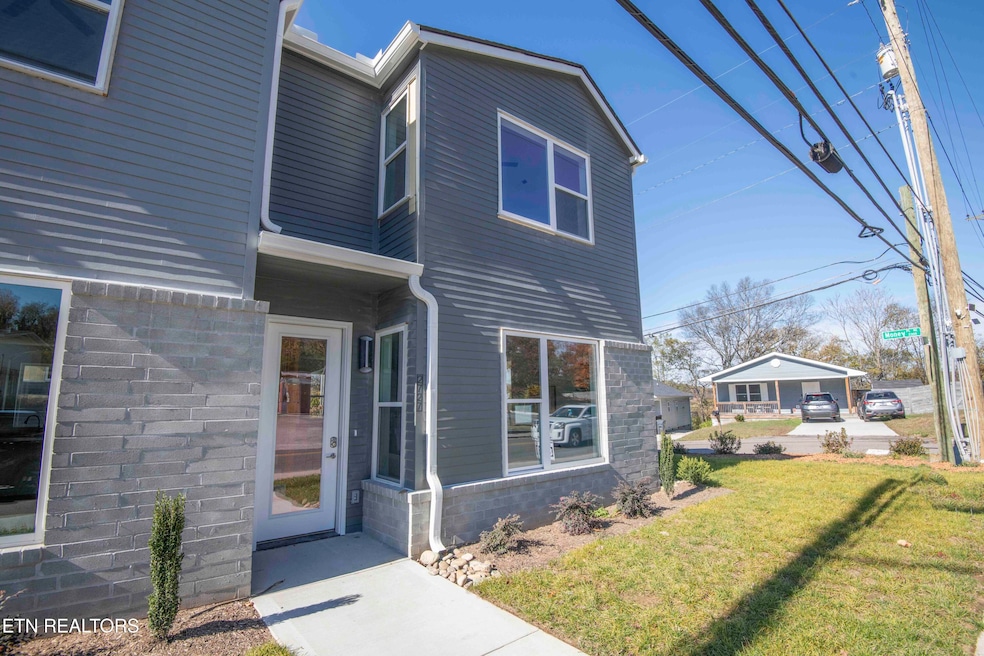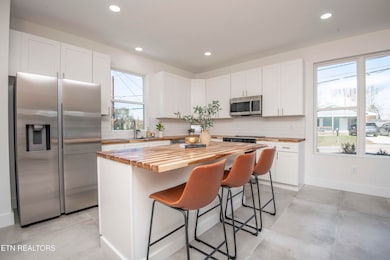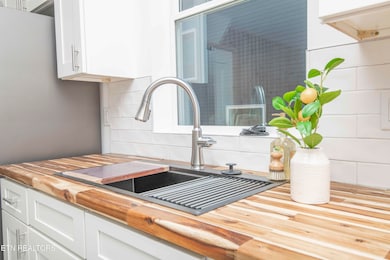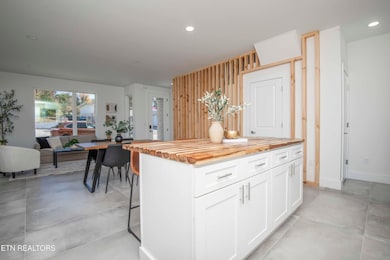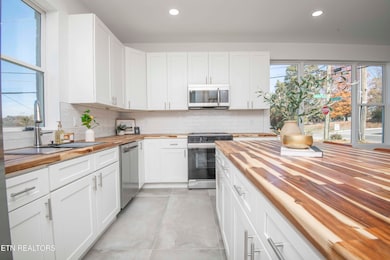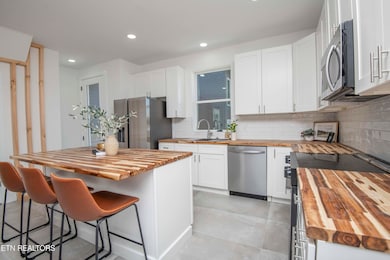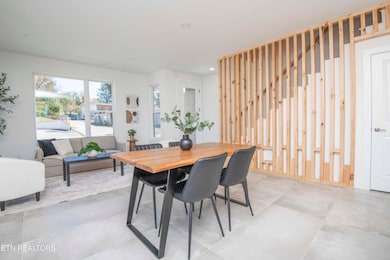2727 Whittle Springs Rd Knoxville, TN 37917
North Knoxville NeighborhoodEstimated payment $2,021/month
Highlights
- City View
- Cathedral Ceiling
- Corner Lot
- Contemporary Architecture
- End Unit
- Great Room
About This Home
Step inside this stunning modern home filled with natural light and thoughtful design. The open-concept living area features oversized windows, sleek tile flooring, and warm wood accents that create a welcoming atmosphere. The kitchen impresses with custom butcher block countertops, crisp white shaker cabinetry, stainless steel appliances, and a spacious island perfect for gathering. Upstairs, the stylish bath showcases designer tile with a marble look and contemporary finishes. With clean lines, efficient systems, and a low-maintenance exterior, this home offers the best of new construction with timeless appeal—perfect for modern living just minutes from downtown.Owner/Agent. Buyers to verify school zones. HOA does not restrict long term rentals or short-term vacation rentals (STR, STVR, Airbnb, VRBO, etc). Buyers to verify permitting requirements with proper issuing authority. HOA closing fee of $550.
Home Details
Home Type
- Single Family
Est. Annual Taxes
- $683
Year Built
- Built in 2025 | Under Construction
Lot Details
- 0.3 Acre Lot
- Lot Dimensions are 132x113
- Corner Lot
- Zero Lot Line
HOA Fees
- $120 Monthly HOA Fees
Home Design
- Contemporary Architecture
- Brick Exterior Construction
- Block Foundation
- Brick Frame
- Frame Construction
Interior Spaces
- 1,150 Sq Ft Home
- Cathedral Ceiling
- Vinyl Clad Windows
- Great Room
- City Views
- Washer and Dryer Hookup
Kitchen
- Range
- Microwave
- Dishwasher
- Kitchen Island
Flooring
- Laminate
- Tile
Bedrooms and Bathrooms
- 2 Bedrooms
- Walk-In Closet
- Walk-in Shower
Parking
- On-Street Parking
- Off-Street Parking
- Assigned Parking
Outdoor Features
- Covered Patio or Porch
Schools
- Belle Morris Elementary School
- Whittle Springs Middle School
- Fulton High School
Utilities
- Central Heating and Cooling System
- Internet Available
Community Details
- Association fees include grounds maintenance
- Whittle Springs Townhomes Subdivision
- Mandatory home owners association
Listing and Financial Details
- Assessor Parcel Number 070PJ01702
Map
Home Values in the Area
Average Home Value in this Area
Tax History
| Year | Tax Paid | Tax Assessment Tax Assessment Total Assessment is a certain percentage of the fair market value that is determined by local assessors to be the total taxable value of land and additions on the property. | Land | Improvement |
|---|---|---|---|---|
| 2025 | $1,792 | $115,325 | $0 | $0 |
| 2024 | $2,772 | $18,400 | $0 | $0 |
| 2023 | $683 | $18,400 | $0 | $0 |
Property History
| Date | Event | Price | List to Sale | Price per Sq Ft |
|---|---|---|---|---|
| 11/06/2025 11/06/25 | For Sale | $349,900 | -- | $304 / Sq Ft |
Purchase History
| Date | Type | Sale Price | Title Company |
|---|---|---|---|
| Quit Claim Deed | -- | Tennessee Valley Title |
Source: East Tennessee REALTORS® MLS
MLS Number: 1321081
APN: 070PJ-01702
- 2330 Money Place NE
- 2415 Adair Ave
- 2302 Adair Ave
- 2505 Buffat Mill Rd
- 2500 Brice St
- 2321 Coker Ave
- 3208 Bellevue St
- 3201 Orlando St
- 2101 Lawson Ave
- 2720 Buffat Mill Rd
- 2737 Washington Pike
- 2729 Barton St
- 2017 Chicago Ave
- 2703 Bridalwood Dr
- 1303 Ezell St
- 0 Ezell St NE
- 3357 Whittle Springs Rd
- 2801 Boright Place
- 2006 Mccroskey Ave
- 2527 Cecil Ave
- 2830 Copeland St
- 3338 Powers St
- 2453 Cecil Ave
- 3080 Washington Pike
- 3089 Washington Pike Unit A
- 3014 Forestdale Ave
- 1508 Mccroskey Ave
- 1039 Oglewood Ave
- 3300-3374 Valley View Dr
- 2050 Edgeview Way
- 130 E Glenwood Ave Unit Brownlow Unit 120
- 519 E Churchwell Ave Unit 3
- 2606 Jefferson Ave Unit 1
- 1810 Rocky View Way
- 2404 Jefferson Ave
- 2000 Dutch Valley Dr
- 1409 Woodbine Ave
- 1413 Woodbine Ave
- 4013 Peaks Landing Way
- 2504 Harvey St Unit ID1049678P
