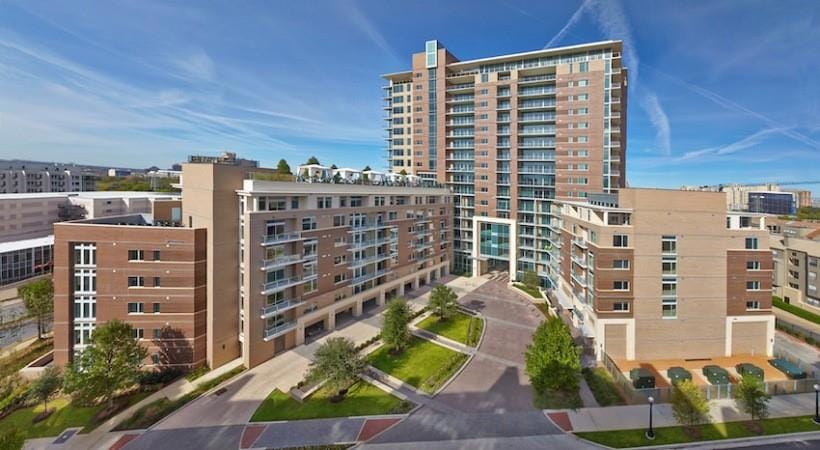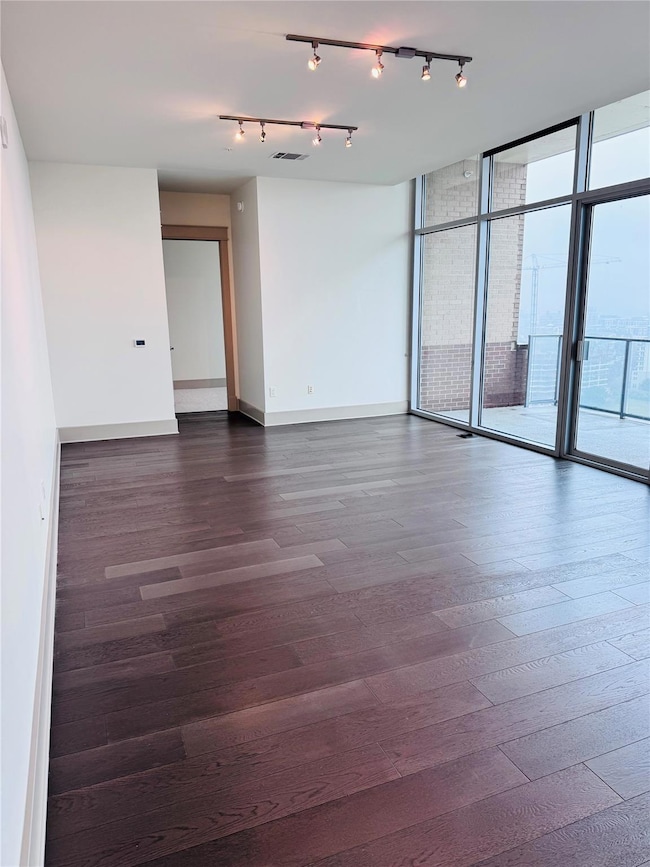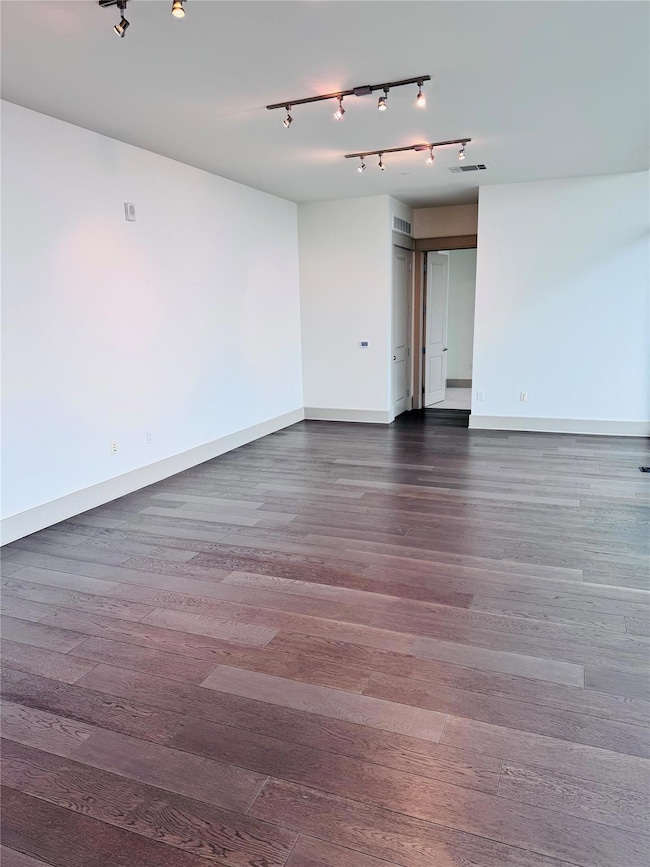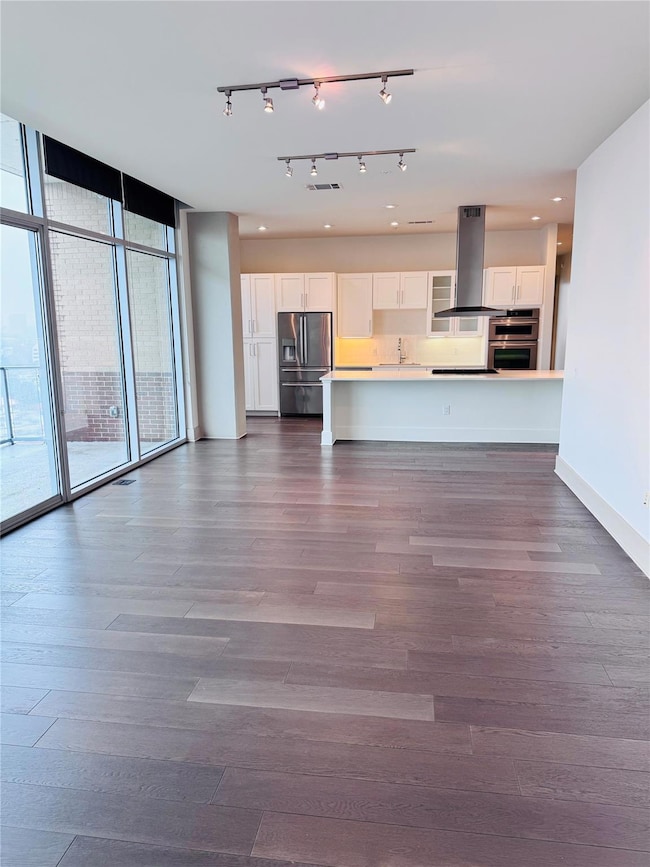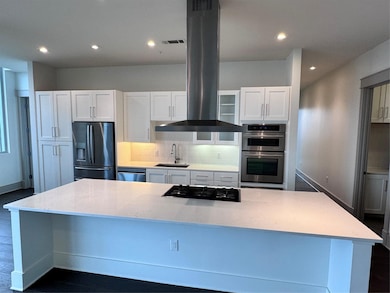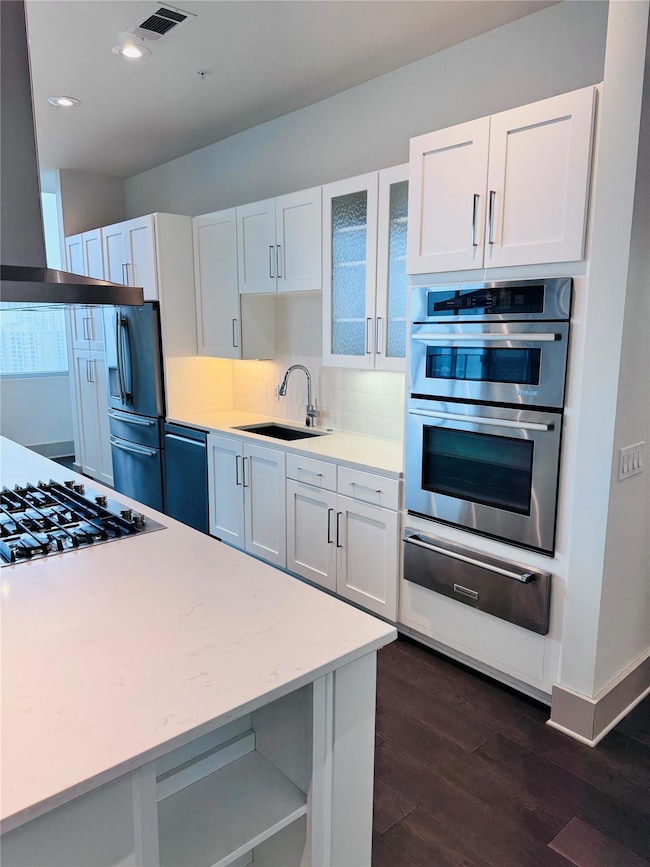2728 Cedar Springs Rd Unit 1803 Dallas, TX 75201
Uptown NeighborhoodHighlights
- Fitness Center
- 4-minute walk to Cole And Allen
- Outdoor Living Area
- 2.31 Acre Lot
- Wood Flooring
- Community Pool
About This Home
PENTHOUSE living awaits at Brady! When it comes to high-rise luxury apartments in Dallas, TX, Brady offers an experience like no other in the Uptown area. Our residents enjoy expertly-designed floor plans and many enviable private and community amenities, including a resort-style pool, stunning downtown views, and direct access to the Katy Trail. Other amenities include smart home technology, open shelving in kitchen, built in wine rack, quartz counters, stainless appliances, engineered wood floors, designer roller shades, top of the line bathrooms, and more!
Listing Agent
Beacon Real Estate Brokerage Phone: 214-600-0520 License #0539449 Listed on: 09/24/2024
Property Details
Home Type
- Apartment
Year Built
- Built in 2013
Parking
- 2 Car Garage
- Common or Shared Parking
- Assigned Parking
Home Design
- Brick Exterior Construction
Interior Spaces
- 2,350 Sq Ft Home
- 1-Story Property
- Ceiling Fan
- Decorative Lighting
Kitchen
- Plumbed For Gas In Kitchen
- Built-In Gas Range
- <<microwave>>
- Dishwasher
- Disposal
Flooring
- Wood
- Carpet
- Ceramic Tile
Bedrooms and Bathrooms
- 3 Bedrooms
Laundry
- Dryer
- Washer
Outdoor Features
- Balcony
- Covered patio or porch
- Outdoor Living Area
- Fire Pit
- Attached Grill
Schools
- Milam Elementary School
- Spence Middle School
- North Dallas High School
Utilities
- Central Heating and Cooling System
- Vented Exhaust Fan
- High Speed Internet
- Cable TV Available
Additional Features
- Energy-Efficient Appliances
- 2.31 Acre Lot
Listing and Financial Details
- Residential Lease
- Tenant pays for all utilities, insurance
- $125 Application Fee
- Legal Lot and Block 1E / 13/958
- Assessor Parcel Number 000958001301E0000
Community Details
Recreation
- Fitness Center
- Community Pool
Pet Policy
- Pet Deposit $250
- $25 Monthly Pet Rent
- 2 Pets Allowed
- Non Refundable Pet Fee
- Dogs and Cats Allowed
- Breed Restrictions
Additional Features
- Jlb Cedar Springs Subdivision
- Community Mailbox
Map
Source: North Texas Real Estate Information Systems (NTREIS)
MLS Number: 20736939
- 2801 Turtle Creek Blvd Unit 10W
- 3310 Fairmount St Unit 16B
- 3310 Fairmount St Unit 12E
- 3310 Fairmount St Unit 12C
- 3310 Fairmount St Unit 7D
- 3310 Fairmount St Unit P2B
- 3100 Cole Ave Unit 118
- 3030 Mckinney Ave Unit 1401
- 3030 Mckinney Ave Unit 1804
- 3030 Mckinney Ave Unit 2302
- 3030 Mckinney Ave Unit 501
- 3030 Mckinney Ave Unit 2305
- 2950 Mckinney Ave Unit 212
- 2950 Mckinney Ave Unit 201
- 2950 Mckinney Ave Unit 419
- 2950 Mckinney Ave Unit 316
- 2950 Mckinney Ave Unit 219
- 2950 Mckinney Ave Unit 218
- 3208 Cole Ave Unit 1110A
- 3208 Cole Ave Unit 2203B
- 2821 Carlisle St
- 2650-2650 Cedar Springs Rd
- 2920 Carlisle St
- 3033 Routh St
- 2525 Carlisle St
- 2600 Cole Ave
- 3003 Carlisle St
- 2815 Allen St
- 3100 Carlisle St Unit 16113
- 3100 Cole Ave Unit 111
- 2525 Turtle Creek Blvd
- 3030 Mckinney Ave Unit 2204
- 3030 Mckinney Ave Unit 805
- 3424 Gillespie St Unit 9
- 2950 Mckinney Ave Unit 211
- 3208 Cole Ave Unit 1109A
- 3208 Cole Ave Unit 2205
- 3210 Carlisle St Unit 40 B
- 3255 Carlisle St Unit 2103
- 3255 Carlisle St
