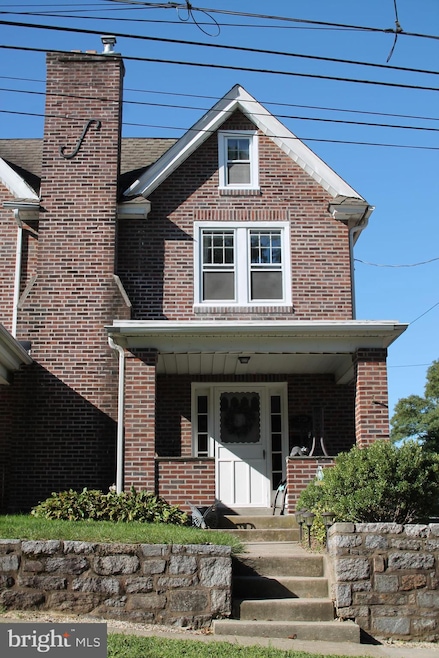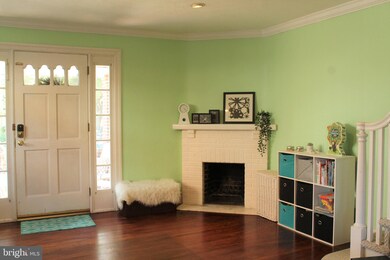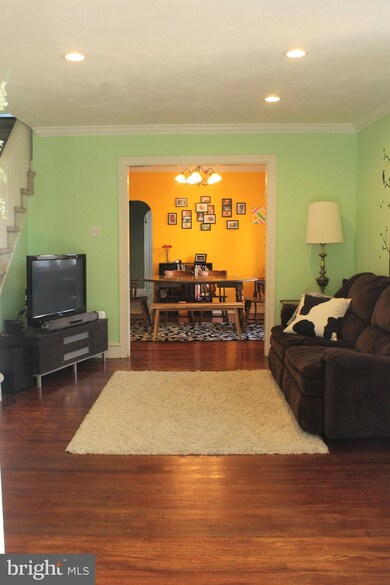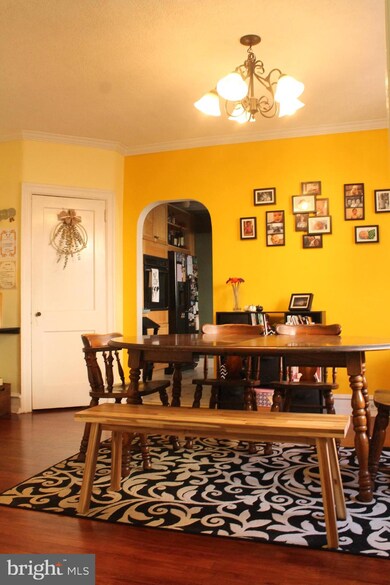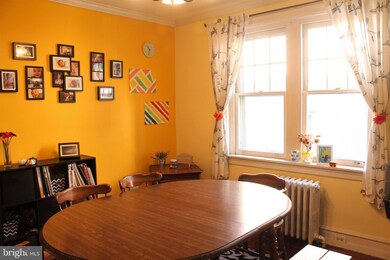
2728 Chestnut Ave Ardmore, PA 19003
Highlights
- Colonial Architecture
- 1 Fireplace
- 2 Car Detached Garage
- Chestnutwold Elementary School Rated A
- No HOA
- Parking Storage or Cabinetry
About This Home
As of January 2021Perfectly move-in condition, brick twin home is located in desirable Ardmore! Walking distance to everything you need! Enjoy your morning coffee on your front porch. Step inside the door to the living room where you'll notice solid hardwood floors, a wood burning fire place, fresh paint, and original moldings. This space opens to a bright and sunny dining room which has a built in counter/desk. The kitchen features many cabinetry which has been beautifully cared for. The counter-top extends to a breakfast bar. The 1st level also offers a FULL and updated bathroom. The kitchen exits to the freshly installed fenced back yard(Nov.2020), which makes a great space for enjoying the outdoors. 2-car garage with walk-up 2nd floor for add'l storage. The second level of the house offers 3 nice sized bedrooms, two of which have hardwood floors. The second full bathroom is located in the hall way of this level. It has beautiful ceramic tile floor, perfect condition tub & vanity. The 3rd floor has a bonus room for your office, playroom or anything you like. It also features a 10'x20" over sized cedar closet(may possibly be turned into the 5th bedroom). The full basement offers storage space and has potantial for a finished basement. Take advantage of this chance to be a homeowner and make a wise investment! --
Townhouse Details
Home Type
- Townhome
Est. Annual Taxes
- $6,412
Year Built
- Built in 1928
Lot Details
- 4,051 Sq Ft Lot
- Lot Dimensions are 25.00 x 164.00
Parking
- 2 Car Detached Garage
- Parking Storage or Cabinetry
- Front Facing Garage
Home Design
- Semi-Detached or Twin Home
- Colonial Architecture
- Brick Exterior Construction
Interior Spaces
- 1,697 Sq Ft Home
- Property has 3 Levels
- 1 Fireplace
- Basement Fills Entire Space Under The House
Bedrooms and Bathrooms
- 4 Main Level Bedrooms
- 2 Full Bathrooms
Schools
- Haverford Middle School
- Haverford High School
Utilities
- Window Unit Cooling System
- Hot Water Heating System
- Natural Gas Water Heater
Community Details
- No Home Owners Association
- Admore Subdivision
Listing and Financial Details
- Tax Lot 456-034
- Assessor Parcel Number 22-06-00641-00
Ownership History
Purchase Details
Home Financials for this Owner
Home Financials are based on the most recent Mortgage that was taken out on this home.Purchase Details
Home Financials for this Owner
Home Financials are based on the most recent Mortgage that was taken out on this home.Purchase Details
Home Financials for this Owner
Home Financials are based on the most recent Mortgage that was taken out on this home.Purchase Details
Home Financials for this Owner
Home Financials are based on the most recent Mortgage that was taken out on this home.Purchase Details
Similar Homes in the area
Home Values in the Area
Average Home Value in this Area
Purchase History
| Date | Type | Sale Price | Title Company |
|---|---|---|---|
| Deed | $360,000 | Go Abstract Services Llc | |
| Deed | $184,430 | None Available | |
| Deed | $270,000 | None Available | |
| Deed | $192,000 | Commonwealth Land Title Insu | |
| Deed | $104,000 | -- |
Mortgage History
| Date | Status | Loan Amount | Loan Type |
|---|---|---|---|
| Previous Owner | $342,000 | New Conventional | |
| Previous Owner | $178,400 | Credit Line Revolving | |
| Previous Owner | $174,800 | New Conventional | |
| Previous Owner | $279,632 | FHA | |
| Previous Owner | $54,000 | Purchase Money Mortgage | |
| Previous Owner | $216,000 | Purchase Money Mortgage | |
| Previous Owner | $153,600 | Balloon | |
| Closed | $19,200 | No Value Available |
Property History
| Date | Event | Price | Change | Sq Ft Price |
|---|---|---|---|---|
| 01/08/2021 01/08/21 | Sold | $360,000 | -1.1% | $212 / Sq Ft |
| 11/25/2020 11/25/20 | Pending | -- | -- | -- |
| 11/12/2020 11/12/20 | For Sale | $364,000 | +97.4% | $214 / Sq Ft |
| 05/31/2013 05/31/13 | Sold | $184,430 | -7.8% | $109 / Sq Ft |
| 05/23/2013 05/23/13 | Price Changed | $200,000 | 0.0% | $118 / Sq Ft |
| 05/10/2013 05/10/13 | Pending | -- | -- | -- |
| 04/10/2013 04/10/13 | Pending | -- | -- | -- |
| 02/18/2013 02/18/13 | Price Changed | $200,000 | -11.1% | $118 / Sq Ft |
| 09/10/2012 09/10/12 | For Sale | $225,000 | -- | $133 / Sq Ft |
Tax History Compared to Growth
Tax History
| Year | Tax Paid | Tax Assessment Tax Assessment Total Assessment is a certain percentage of the fair market value that is determined by local assessors to be the total taxable value of land and additions on the property. | Land | Improvement |
|---|---|---|---|---|
| 2024 | $6,378 | $248,050 | $95,620 | $152,430 |
| 2023 | $6,197 | $248,050 | $95,620 | $152,430 |
| 2022 | $6,052 | $248,050 | $95,620 | $152,430 |
| 2021 | $9,859 | $248,050 | $95,620 | $152,430 |
| 2020 | $6,412 | $137,960 | $48,420 | $89,540 |
| 2019 | $6,294 | $137,960 | $48,420 | $89,540 |
| 2018 | $6,186 | $137,960 | $0 | $0 |
| 2017 | $6,055 | $137,960 | $0 | $0 |
| 2016 | $757 | $137,960 | $0 | $0 |
| 2015 | $757 | $137,960 | $0 | $0 |
| 2014 | $757 | $137,960 | $0 | $0 |
Agents Affiliated with this Home
-
Yukiko Ito

Seller's Agent in 2021
Yukiko Ito
JMG Pennsylvania
(610) 209-8175
6 in this area
36 Total Sales
-
Valerie Gonzalez

Buyer's Agent in 2021
Valerie Gonzalez
Keller Williams Philadelphia
(215) 253-9931
1 in this area
6 Total Sales
-
Heather Griesser LaPierre

Seller's Agent in 2013
Heather Griesser LaPierre
Keller Williams Realty Devon-Wayne
(484) 995-7730
63 Total Sales
-
M
Seller Co-Listing Agent in 2013
MARIE GRIESSER
RE/MAX
-
Suzanne Gourley
S
Buyer's Agent in 2013
Suzanne Gourley
BHHS Fox & Roach
(215) 783-8285
Map
Source: Bright MLS
MLS Number: PADE531030
APN: 22-06-00641-00
- 2814 Saint Marys Rd
- 2625 Chestnut Ave
- 832 Aubrey Ave
- 736 Oak View Rd Unit 100
- 218 Linwood Ave
- 235 E County Line Rd Unit 560
- 208 Edgemont Ave
- 771 Clifford Ave
- 141 Simpson Rd
- 135 Simpson Rd
- 620 Georges Ln
- 673 Ardmore Ave
- 700 Ardmore Ave Unit 122
- 648 Hazelwood Rd
- 114 Simpson Rd
- 137 Sutton Rd
- 86 Greenfield Ave
- 101 Grandview Rd
- 2418 Rosewood Ln
- 2209 E County Line Rd
