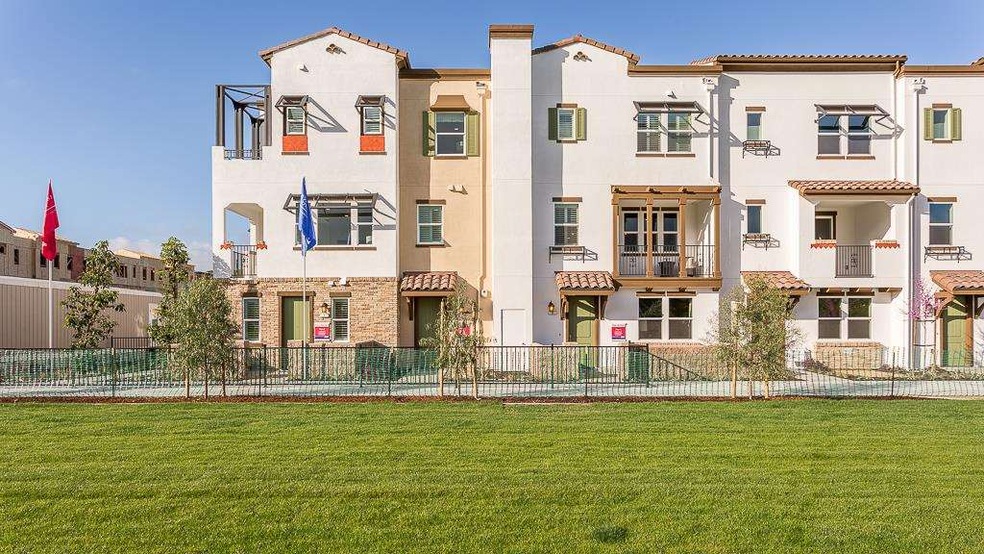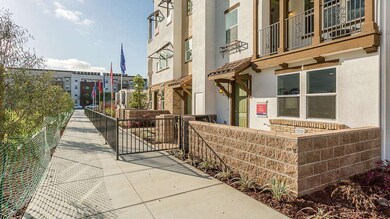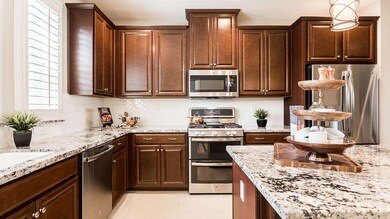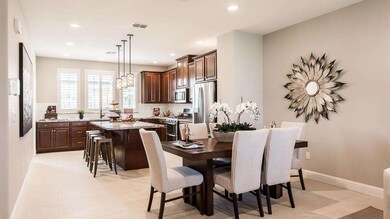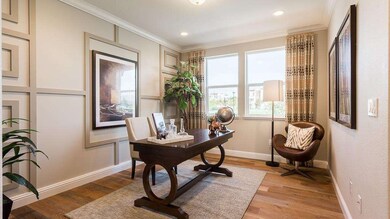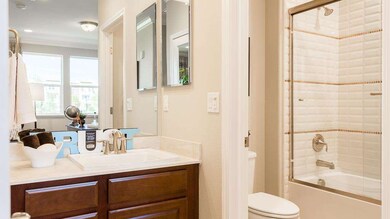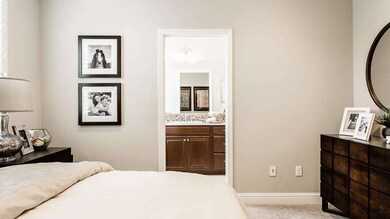
2728 Ginoso Ct Unit 4 San Jose, CA 95111
South San Jose NeighborhoodHighlights
- Home Under Construction
- Granite Countertops
- 2 Car Attached Garage
- Contemporary Architecture
- Sport Court
- Double Pane Windows
About This Home
As of January 2018The Indigo @ Montecito community features BRAND NEW three story Condominium Townhome Style living, with convenient first level bedroom option/full bathroom, combination living/dining/kitchen areas with a large kitchen island. This unique home also features a large deck next to the living room – perfect for entertaining. The home has personalized features throughout. Photos shown of model home.
Last Agent to Sell the Property
Taylor Morrison Services Inc License #00968975 Listed on: 04/14/2017
Last Buyer's Agent
Celia Chen
Sagne Real Estate License #01371601
Property Details
Home Type
- Condominium
Est. Annual Taxes
- $11,152
Year Built
- 2017
Parking
- 2 Car Attached Garage
Home Design
- Contemporary Architecture
- Mediterranean Architecture
- Slab Foundation
- Wood Frame Construction
Interior Spaces
- 1,848 Sq Ft Home
- 3-Story Property
- Double Pane Windows
- Dining Area
Kitchen
- Gas Oven
- Plumbed For Ice Maker
- Dishwasher
- Kitchen Island
- Granite Countertops
- Disposal
Flooring
- Carpet
- Tile
Bedrooms and Bathrooms
- 3 Bedrooms
- Bathtub with Shower
- Walk-in Shower
Laundry
- Laundry on upper level
- Gas Dryer Hookup
Home Security
Utilities
- Forced Air Zoned Heating and Cooling System
- Tankless Water Heater
Community Details
Overview
- Property has a Home Owners Association
- Association fees include maintenance - common area, maintenance - exterior, management fee, roof
- 184 Units
- Indigo At Montecito Vista Association
- The community has rules related to parking rules
Recreation
- Sport Court
- Community Playground
Security
- Fire and Smoke Detector
Ownership History
Purchase Details
Home Financials for this Owner
Home Financials are based on the most recent Mortgage that was taken out on this home.Purchase Details
Home Financials for this Owner
Home Financials are based on the most recent Mortgage that was taken out on this home.Similar Homes in the area
Home Values in the Area
Average Home Value in this Area
Purchase History
| Date | Type | Sale Price | Title Company |
|---|---|---|---|
| Grant Deed | -- | First American Title Co | |
| Grant Deed | $736,500 | First American Title Co |
Mortgage History
| Date | Status | Loan Amount | Loan Type |
|---|---|---|---|
| Previous Owner | $300,000 | New Conventional |
Property History
| Date | Event | Price | Change | Sq Ft Price |
|---|---|---|---|---|
| 06/29/2025 06/29/25 | Rented | $3,695 | 0.0% | -- |
| 06/25/2025 06/25/25 | For Rent | $3,695 | +5.7% | -- |
| 06/16/2025 06/16/25 | Off Market | $3,495 | -- | -- |
| 02/04/2025 02/04/25 | Off Market | $3,495 | -- | -- |
| 01/31/2020 01/31/20 | Rented | $3,495 | 0.0% | -- |
| 01/23/2020 01/23/20 | Price Changed | $3,495 | -2.8% | $2 / Sq Ft |
| 01/15/2020 01/15/20 | For Rent | $3,595 | +5.9% | -- |
| 05/02/2018 05/02/18 | Rented | $3,395 | 0.0% | -- |
| 03/22/2018 03/22/18 | Price Changed | $3,395 | -2.9% | $2 / Sq Ft |
| 02/21/2018 02/21/18 | For Rent | $3,495 | 0.0% | -- |
| 01/29/2018 01/29/18 | Sold | $736,400 | +0.9% | $398 / Sq Ft |
| 04/17/2017 04/17/17 | Pending | -- | -- | -- |
| 04/14/2017 04/14/17 | For Sale | $730,000 | -- | $395 / Sq Ft |
Tax History Compared to Growth
Tax History
| Year | Tax Paid | Tax Assessment Tax Assessment Total Assessment is a certain percentage of the fair market value that is determined by local assessors to be the total taxable value of land and additions on the property. | Land | Improvement |
|---|---|---|---|---|
| 2025 | $11,152 | $837,890 | $418,945 | $418,945 |
| 2024 | $11,152 | $821,462 | $410,731 | $410,731 |
| 2023 | $11,059 | $805,356 | $402,678 | $402,678 |
| 2022 | $10,828 | $789,566 | $394,783 | $394,783 |
| 2021 | $10,869 | $774,086 | $387,043 | $387,043 |
| 2020 | $10,604 | $766,150 | $383,075 | $383,075 |
| 2019 | $10,193 | $751,128 | $375,564 | $375,564 |
| 2018 | $7,590 | $535,253 | $129,253 | $406,000 |
| 2017 | $1,843 | $126,719 | $126,719 | $0 |
Agents Affiliated with this Home
-
Steven Wang

Seller's Agent in 2025
Steven Wang
(925) 583-3086
62 Total Sales
-
Jon Robertson

Seller's Agent in 2018
Jon Robertson
Taylor Morrison Services Inc
(949) 341-1200
533 Total Sales
-
C
Buyer's Agent in 2018
Celia Chen
Sagne Real Estate
Map
Source: MLSListings
MLS Number: ML81646803
APN: 455-92-091
- 85 Montecito Vista Dr Unit 6
- 2733 Sorano Ct Unit 7
- 213 Esfahan Dr
- 423 Chateau La Salle Dr Unit 423
- 2784 Monterey Rd Unit 1
- 2784 Monterey Hwy Unit 35
- 2702 Urbino Ct
- 238 Chateau La Salle Dr Unit 238
- 385 Chateau La Salle Dr Unit 385
- 2759 Lavender Terrace
- 202 Agustin Narvaez St Unit 2
- 2795 Garden Ave
- 3027 Manuel St Unit 6
- 178 Llano de Los Robles Ave
- 3091 Lina St Unit 5
- 111 Llano de Los Robles Ave Unit 2
- 223 William Manly St Unit 1
- 3092 Manuel St Unit 1
- 2988 Grassina St Unit 629
- 193 William Manly St Unit 4
