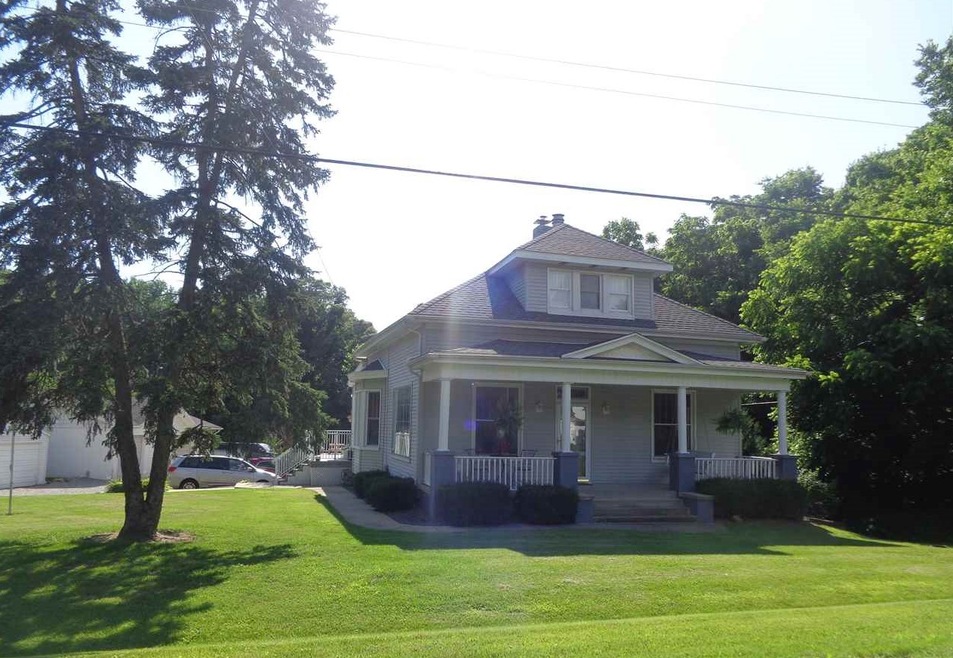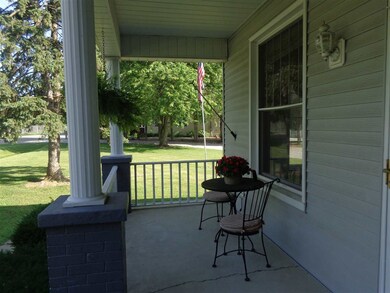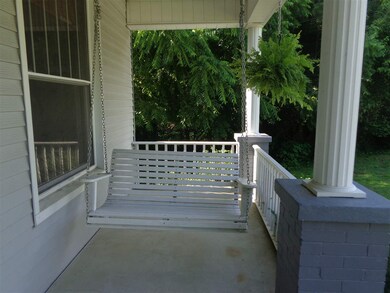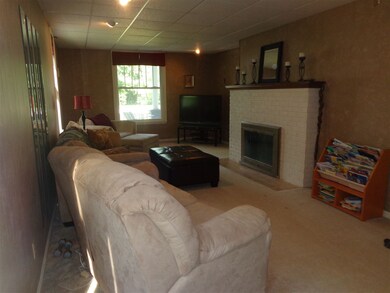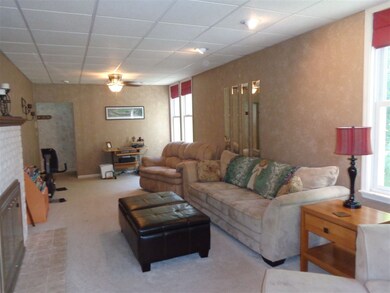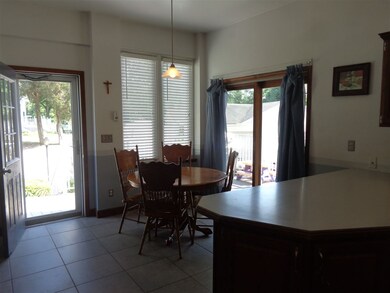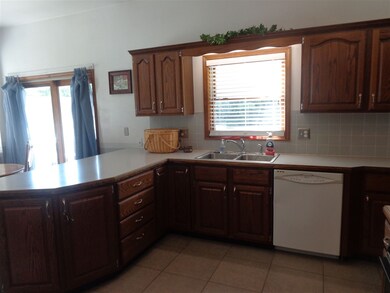
2728 Harmony Way Evansville, IN 47720
Estimated Value: $195,000 - $426,498
Highlights
- Above Ground Pool
- Wood Flooring
- 1 Fireplace
- Partially Wooded Lot
- Whirlpool Bathtub
- Covered patio or porch
About This Home
As of September 2015Looking for a Great home on the westside? Step into this one and you will know you are home. This home has over 3394 finished living area. The main floor has a living room, dining room with built in hutch, kitchen with bar & both new sliding Pella door & new floori,, family room (that used to be the Master bedroom), & Laundry. The partially finished, walk out basement has a family room and exercise room, full bath and small office(he uses as a man cave). The kitchen has been updated and has newer appliances and a nice breakfast area. The upstairs has 3 bedrooms and a full bath. The home has replacement windows, hardwood floors, Newer roof 2013, furnace 2010, septic 2008, pool 2014. The large composite deck has a retractable awning. Heated garage. 2 Acres of lawn and woods to enjoy. There is a 3 car garage that is 30 X 50 and a 1.5 car detached garage as well. Wood burner in the basement of the home is included. Wood burner in the 3 car garage is excluded. The above ground pool was new in 2014 and a new sand pump filter was installed in 2015. The seller is providing a free AHS home warranty.
Home Details
Home Type
- Single Family
Est. Annual Taxes
- $1,947
Year Built
- Built in 1910
Lot Details
- 2 Acre Lot
- Rural Setting
- Partially Wooded Lot
Parking
- 3 Car Detached Garage
- Heated Garage
- Garage Door Opener
Home Design
- Shingle Roof
- Composite Building Materials
Interior Spaces
- 1.5-Story Property
- Crown Molding
- Ceiling height of 9 feet or more
- Ceiling Fan
- 1 Fireplace
- Wood Flooring
- Laundry on main level
Kitchen
- Eat-In Kitchen
- Breakfast Bar
Bedrooms and Bathrooms
- 3 Bedrooms
- Whirlpool Bathtub
Partially Finished Basement
- Walk-Out Basement
- Basement Fills Entire Space Under The House
- 1 Bathroom in Basement
Eco-Friendly Details
- ENERGY STAR Qualified Equipment for Heating
Outdoor Features
- Above Ground Pool
- Covered Deck
- Covered patio or porch
Utilities
- Forced Air Heating and Cooling System
- Window Unit Cooling System
- Heating System Uses Gas
- Cable TV Available
Community Details
- Community Pool
Listing and Financial Details
- Home warranty included in the sale of the property
- Assessor Parcel Number 82-05-15-007-070.043-024
Ownership History
Purchase Details
Home Financials for this Owner
Home Financials are based on the most recent Mortgage that was taken out on this home.Purchase Details
Similar Homes in Evansville, IN
Home Values in the Area
Average Home Value in this Area
Purchase History
| Date | Buyer | Sale Price | Title Company |
|---|---|---|---|
| File Christopher Roger | -- | Total Title Services Llc | |
| Wood Susan R | -- | None Available |
Mortgage History
| Date | Status | Borrower | Loan Amount |
|---|---|---|---|
| Open | Norrick Christopher M | $30,000 | |
| Open | Norrick Christopher M | $186,635 | |
| Closed | Norrick Christopher M | $206,500 | |
| Closed | File Christopher Roger | $157,500 | |
| Previous Owner | Wood Susan R | $141,200 | |
| Previous Owner | Wood Susan R | $143,200 | |
| Previous Owner | Wood Susan R | $17,900 | |
| Previous Owner | Wigand Lonnie J | $166,250 |
Property History
| Date | Event | Price | Change | Sq Ft Price |
|---|---|---|---|---|
| 09/25/2015 09/25/15 | Sold | $200,000 | -9.0% | $59 / Sq Ft |
| 08/20/2015 08/20/15 | Pending | -- | -- | -- |
| 06/24/2015 06/24/15 | For Sale | $219,900 | -- | $65 / Sq Ft |
Tax History Compared to Growth
Tax History
| Year | Tax Paid | Tax Assessment Tax Assessment Total Assessment is a certain percentage of the fair market value that is determined by local assessors to be the total taxable value of land and additions on the property. | Land | Improvement |
|---|---|---|---|---|
| 2024 | $1,888 | $228,600 | $35,000 | $193,600 |
| 2023 | $1,850 | $223,900 | $35,000 | $188,900 |
| 2022 | $2,007 | $224,600 | $35,000 | $189,600 |
| 2021 | $1,947 | $211,900 | $35,000 | $176,900 |
| 2020 | $2,032 | $190,100 | $35,000 | $155,100 |
| 2019 | $2,019 | $190,100 | $35,000 | $155,100 |
| 2018 | $1,990 | $190,300 | $35,000 | $155,300 |
| 2017 | $1,949 | $188,200 | $35,000 | $153,200 |
| 2016 | $1,895 | $188,300 | $35,000 | $153,300 |
| 2014 | $1,947 | $193,800 | $35,000 | $158,800 |
| 2013 | -- | $183,200 | $35,000 | $148,200 |
Agents Affiliated with this Home
-
Donita Wolf

Seller's Agent in 2015
Donita Wolf
ERA FIRST ADVANTAGE REALTY, INC
(812) 204-9255
75 Total Sales
-
Stephanie Morris

Buyer's Agent in 2015
Stephanie Morris
F.C. TUCKER EMGE
(812) 484-9030
139 Total Sales
Map
Source: Indiana Regional MLS
MLS Number: 201529855
APN: 82-05-15-007-070.043-024
- 2020 Harmony Way
- 1921 Hurst Ave
- 2601 Mesker Park Dr
- 1706 Harmony Way
- 5601 W Haven Dr
- 2202 W Haven Dr
- 3022 Wimberg Ave
- 2615 Buchanan Rd
- 1211 N Red Bank Rd
- 4619 Upper Mount Vernon Rd
- 856 N Helfrich Ave
- 3525 Koring Rd
- 906 Varner Ave
- 1701 Russell Ave
- 2206 Alan Ct
- 701 N Red Bank Rd Unit B
- 3408 Mount Vernon Ave
- 3019 Mount Vernon Ave
- 417 N Elm Ave
- 4608 Hogue Rd
- 2728 Harmony Way
- 2712 Harmony Way
- 2808 Harmony Way
- 2807 Harmony Way
- 2700 Harmony Way
- 2715 Harmony Way
- 2814 Harmony Way
- 2813 Harmony Way
- 2821 Harmony Way
- 2809 Harmony Way
- 2825 Harmony Way
- 2612 Harmony Way
- 2829 Harmony Way
- 2834 Harmony Way
- 2811 Harmony Way
- 2606 Harmony Way
- 2600 Harmony Way
- 2530 Harmony Way
- 4201 Westwood Dr
- 4320 Westwood Dr
