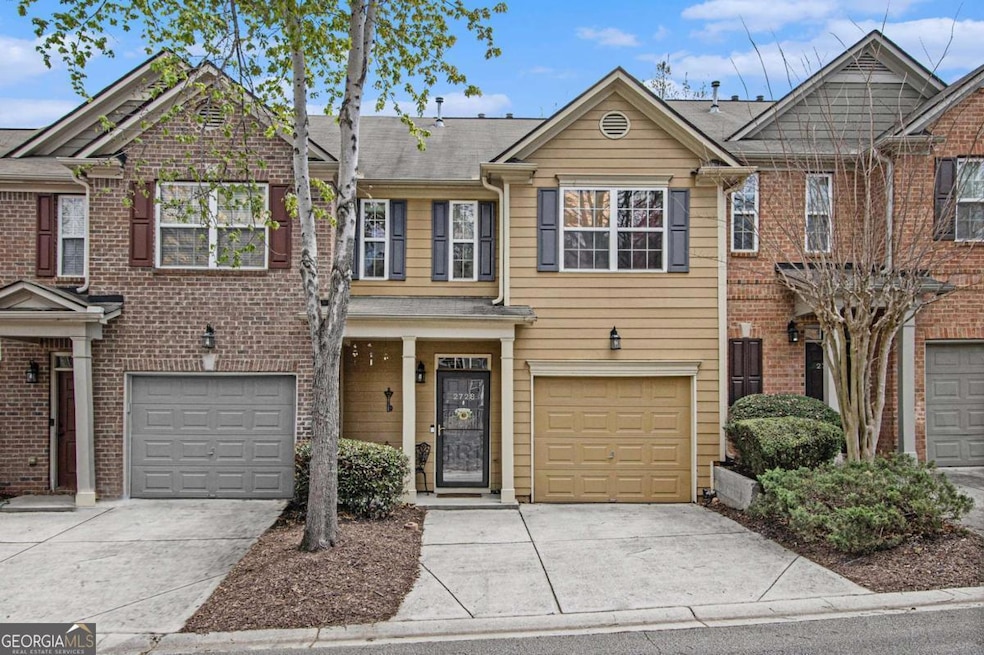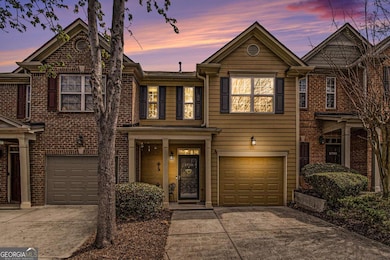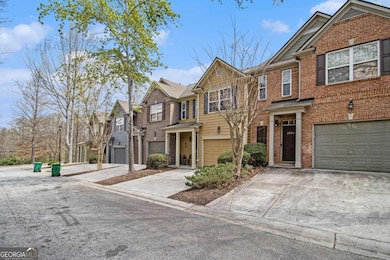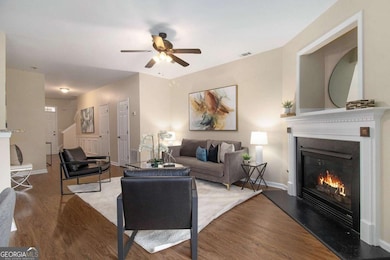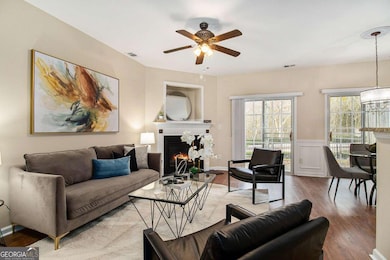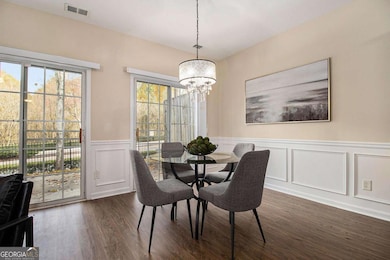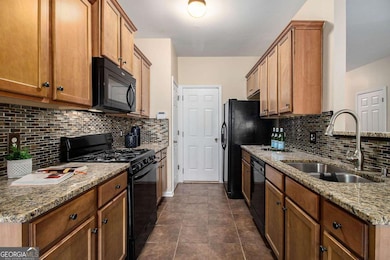2728 Keystone Gates Ct Lithonia, GA 30058
Estimated payment $1,828/month
Highlights
- Very Popular Property
- Gated Community
- Vaulted Ceiling
- No Units Above
- Private Lot
- Solid Surface Countertops
About This Home
Nestled in a quiet gated community, at the end of a cul-de-sac, this charming 3-bedroom, 2.5-bath townhome offers comfort, peace, and convenience. The inviting family room features a cozy corner fireplace and flows seamlessly into the kitchen, complete with granite countertops, stained cabinets, and a spacious dining area. The master suite boasts a vaulted ceiling, walk-in closet, and a private bath with double vanities, a soaking tub, and a separate shower. Generously sized secondary bedrooms provide plenty of space. ** BRAND NEW FLOORING AND FRESHLY PAINTED ** Conveniently located near hospitals, shopping, dining, and major interstates, this home is a must-see! Move in ready!!
Listing Agent
Keller Williams Realty Atl. Partners License #261069 Listed on: 11/17/2025

Townhouse Details
Home Type
- Townhome
Est. Annual Taxes
- $4,357
Year Built
- Built in 2006
Lot Details
- 871 Sq Ft Lot
- No Units Above
- No Units Located Below
- Two or More Common Walls
- Cul-De-Sac
- Back Yard Fenced
HOA Fees
- $200 Monthly HOA Fees
Parking
- 1 Car Garage
Home Design
- Composition Roof
Interior Spaces
- 2-Story Property
- Vaulted Ceiling
- Ceiling Fan
- Entrance Foyer
- Family Room with Fireplace
- Carpet
- Laundry closet
Kitchen
- Breakfast Area or Nook
- Dishwasher
- Solid Surface Countertops
- Disposal
Bedrooms and Bathrooms
- 3 Bedrooms
- Walk-In Closet
Home Security
Outdoor Features
- Patio
Schools
- Flat Shoals Elementary School
- Miller Grove Middle School
- Miller Grove High School
Utilities
- Central Heating and Cooling System
- Cable TV Available
Community Details
Overview
- Association fees include ground maintenance, pest control
- Keystone Gates Subdivision
Recreation
- Community Playground
- Community Pool
Security
- Gated Community
- Fire and Smoke Detector
Map
Home Values in the Area
Average Home Value in this Area
Tax History
| Year | Tax Paid | Tax Assessment Tax Assessment Total Assessment is a certain percentage of the fair market value that is determined by local assessors to be the total taxable value of land and additions on the property. | Land | Improvement |
|---|---|---|---|---|
| 2025 | $2,355 | $88,360 | $20,000 | $68,360 |
| 2024 | $2,607 | $98,160 | $20,000 | $78,160 |
| 2023 | $2,607 | $99,240 | $20,000 | $79,240 |
| 2022 | $2,103 | $80,640 | $20,000 | $60,640 |
| 2021 | $1,745 | $64,600 | $20,000 | $44,600 |
| 2020 | $1,585 | $57,840 | $8,000 | $49,840 |
| 2019 | $1,578 | $57,360 | $8,000 | $49,360 |
| 2018 | $1,103 | $37,480 | $8,000 | $29,480 |
| 2017 | $1,117 | $36,200 | $8,000 | $28,200 |
| 2016 | $991 | $31,720 | $6,320 | $25,400 |
| 2014 | $680 | $22,040 | $6,320 | $15,720 |
Property History
| Date | Event | Price | List to Sale | Price per Sq Ft | Prior Sale |
|---|---|---|---|---|---|
| 11/17/2025 11/17/25 | For Sale | $240,000 | +357.1% | -- | |
| 11/28/2012 11/28/12 | Sold | $52,500 | 0.0% | $32 / Sq Ft | View Prior Sale |
| 10/29/2012 10/29/12 | For Sale | $52,500 | -- | $32 / Sq Ft |
Purchase History
| Date | Type | Sale Price | Title Company |
|---|---|---|---|
| Warranty Deed | $52,500 | -- | |
| Warranty Deed | $64,528 | -- | |
| Limited Warranty Deed | $64,528 | -- |
Source: Georgia MLS
MLS Number: 10645173
APN: 16-073-02-004
- 2742 Keystone Gates Ct
- 2794 Keystone Ave Unit 26
- 2764 Keystone Ave
- 2793 Keystone Ave
- 2799 Keystone Ave
- 2759 Keystone Ave
- 2757 Keystone Ave
- 2 Willowick Dr
- 2680 Stonekey Bend Unit 17
- 2680 Stonekey Bend
- 9 Willowick Dr
- 28 Willowick Dr
- 5704 Keys Way
- 38 Willowick Ct
- 43 Willowick Ct
- 89 Willowick Dr
- 207 Tiburon Dr
- 2742 Keystone Gates Ct
- 26 Willowick Dr
- 5650 Hillandale Dr
- 76 Willowick Dr
- 100 Walden Brook Dr
- 8102 Fairington Village Dr
- 2747 Norfair Loop
- 8101 Fairington Ridge Cir
- 6302 Fairington Village Dr
- 80 Place Fontaine
- 72 Place Fontaine
- 4201 Fairington Village Dr Unit 4201 fairington village d
- 14204 Fairington Ridge Cir
- 2565 Piering Dr
- 3304 Fairington Village Dr
- 421 Meadowood Dr
- 13104 Fairington Ridge Cir
- 54 Le'Parc Fountaine Parc
- 12101 Fairington Ridge Cir
- 111 Rue Fontaine Unit 111 Rue FONTAINE
