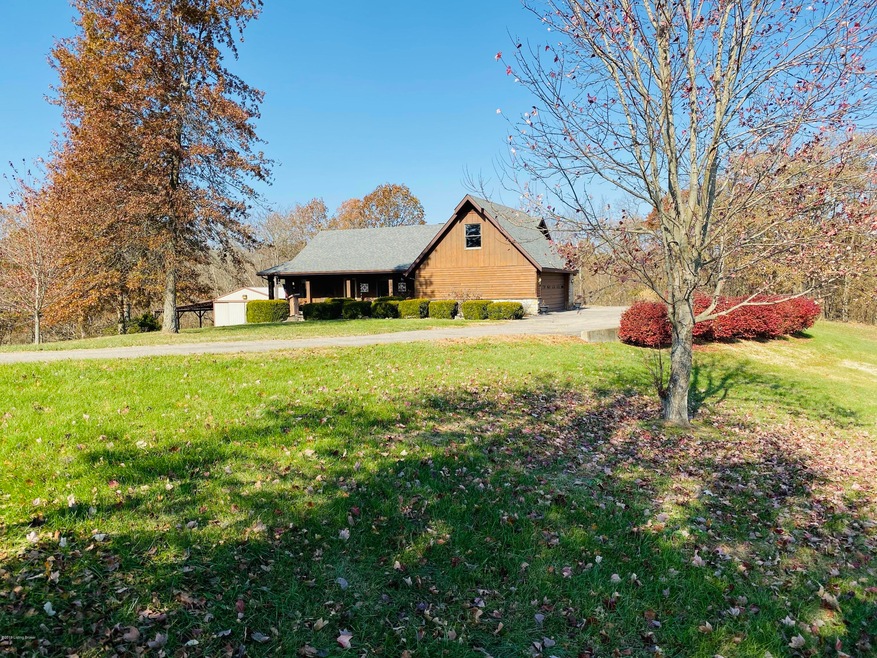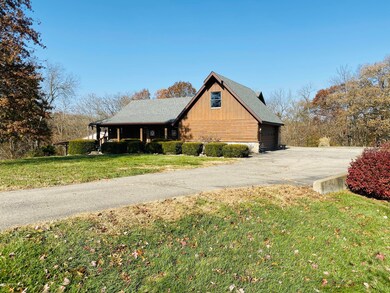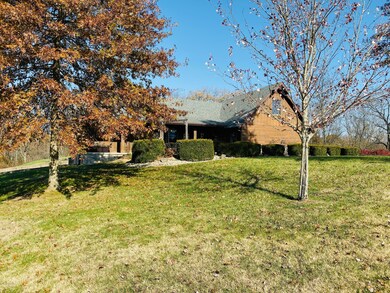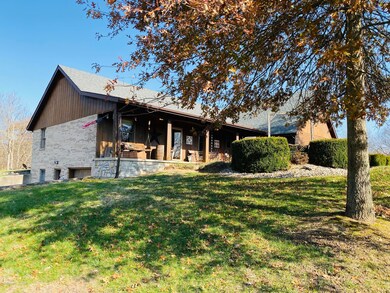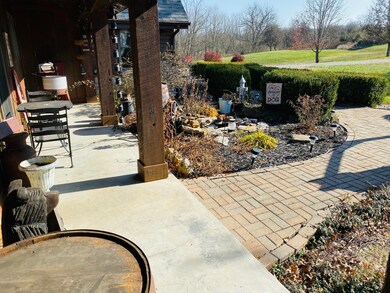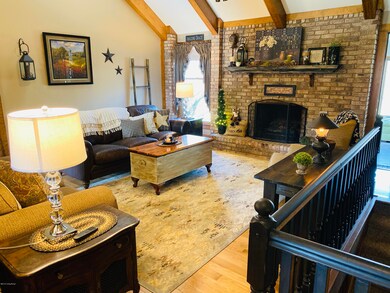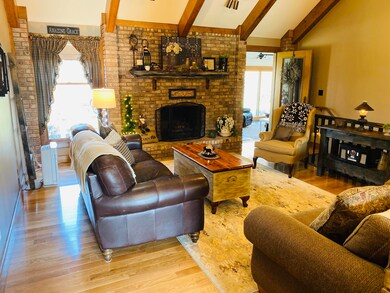
2728 Ky Highway 36 E Carrollton, KY 41008
Estimated Value: $387,000 - $429,000
Highlights
- 2 Fireplaces
- Porch
- Patio
- No HOA
- 2 Car Attached Garage
- Forced Air Heating and Cooling System
About This Home
As of January 2020This one is truly a find and has many of the features so many of you are looking for. This lovely home is situated on 10.66 beautiful, secluded Carroll Co acres but is very convenient to area shopping, parks & other attractions. This home features 3 BR, 2.5 Baths, a nicely appointed kitchen with granite countertops, a spectacular living room with cathedral ceilings, wood beams & fireplace, a cozy sun room that is a wonderful place to enjoy the countryside scenery from, a bsmt family room, plenty of storage and so much more! Outdoors you will find a lovely front porch, rear patio area with fire pit, a 24' x 40' pole barn with concrete floors, electric, propane gas heater & a 24' x 40' shed. Don't wait on this one! Call today for your private showing!
Last Agent to Sell the Property
Chris Hembree
Options Realty & Consulting Listed on: 12/11/2019
Last Buyer's Agent
NON MEMBER
NON-MEMBER OFFICE
Home Details
Home Type
- Single Family
Est. Annual Taxes
- $2,253
Year Built
- Built in 1992
Lot Details
- 11
Parking
- 2 Car Attached Garage
- Side or Rear Entrance to Parking
- Driveway
Home Design
- Poured Concrete
- Shingle Roof
Interior Spaces
- 1-Story Property
- 2 Fireplaces
- Basement
Bedrooms and Bathrooms
- 3 Bedrooms
Outdoor Features
- Patio
- Porch
Utilities
- Forced Air Heating and Cooling System
- Geothermal Heating and Cooling
- Septic Tank
Community Details
- No Home Owners Association
Listing and Financial Details
- Assessor Parcel Number 23-41-02
- Seller Concessions Not Offered
Ownership History
Purchase Details
Home Financials for this Owner
Home Financials are based on the most recent Mortgage that was taken out on this home.Purchase Details
Home Financials for this Owner
Home Financials are based on the most recent Mortgage that was taken out on this home.Similar Homes in Carrollton, KY
Home Values in the Area
Average Home Value in this Area
Purchase History
| Date | Buyer | Sale Price | Title Company |
|---|---|---|---|
| Hoffman James Robert | $248,250 | Kentucky Land Title Agcy Inc | |
| Groves Sherry L | $200,000 | -- |
Mortgage History
| Date | Status | Borrower | Loan Amount |
|---|---|---|---|
| Open | Hoffman Robin Denise | $200,000 | |
| Closed | Hoffman James Robert | $198,600 | |
| Previous Owner | Groves Sherry J | $31,400 | |
| Previous Owner | Groves Sherry J | $180,800 | |
| Previous Owner | Groves Sherry L | $190,000 |
Property History
| Date | Event | Price | Change | Sq Ft Price |
|---|---|---|---|---|
| 01/31/2020 01/31/20 | Sold | $248,250 | -4.3% | $118 / Sq Ft |
| 12/14/2019 12/14/19 | Pending | -- | -- | -- |
| 12/11/2019 12/11/19 | For Sale | $259,500 | 0.0% | $123 / Sq Ft |
| 12/03/2019 12/03/19 | Pending | -- | -- | -- |
| 11/22/2019 11/22/19 | Price Changed | $259,500 | +4.0% | $123 / Sq Ft |
| 11/21/2019 11/21/19 | For Sale | $249,500 | -- | $118 / Sq Ft |
Tax History Compared to Growth
Tax History
| Year | Tax Paid | Tax Assessment Tax Assessment Total Assessment is a certain percentage of the fair market value that is determined by local assessors to be the total taxable value of land and additions on the property. | Land | Improvement |
|---|---|---|---|---|
| 2024 | $2,253 | $248,200 | $60,000 | $188,200 |
| 2023 | $2,232 | $248,200 | $60,000 | $188,200 |
| 2022 | $2,276 | $248,200 | $60,000 | $188,200 |
| 2021 | $2,262 | $248,200 | $60,000 | $188,200 |
| 2020 | $2,684 | $248,200 | $60,000 | $188,200 |
| 2019 | $2,144 | $200,000 | $50,000 | $150,000 |
| 2018 | $2,106 | $200,000 | $50,000 | $150,000 |
| 2017 | $2,098 | $200,000 | $50,000 | $150,000 |
| 2016 | $2,090 | $200,000 | $50,000 | $150,000 |
| 2015 | -- | $200,000 | $50,000 | $150,000 |
| 2014 | -- | $200,000 | $50,000 | $150,000 |
| 2013 | -- | $10,000 | $10,000 | $0 |
Agents Affiliated with this Home
-
C
Seller's Agent in 2020
Chris Hembree
Options Realty & Consulting
-
N
Buyer's Agent in 2020
NON MEMBER
NON-MEMBER OFFICE
Map
Source: Metro Search (Greater Louisville Association of REALTORS®)
MLS Number: 1548455
APN: 23-41-02
- 2728 Ky Highway 36 E
- 103 Orchard Ln
- 1496 Whites Run Rd
- 310 Whites Run Rd
- 465 Whites Run Rd
- 341 Whites Run Rd
- 2638 Ky Highway 36 E
- 5839 Hwy 36
- 408 Wishing Well Ln
- 275 Wishing Well Ln
- 1841 Ky Highway 36 E
- 2817 Ky Highway 36 E
- 2817 Ky Highway 36 E
- 2817 Ky Highway 36 E
- 2817 Ky Highway 36 E Unit 36
- 2817 Ky Highway 36 E
- 2817 Ky Highway 36 E
- 2853 E Highway 36
- 2853 Ky Highway 36 E
- 2891 Kentucky 36
