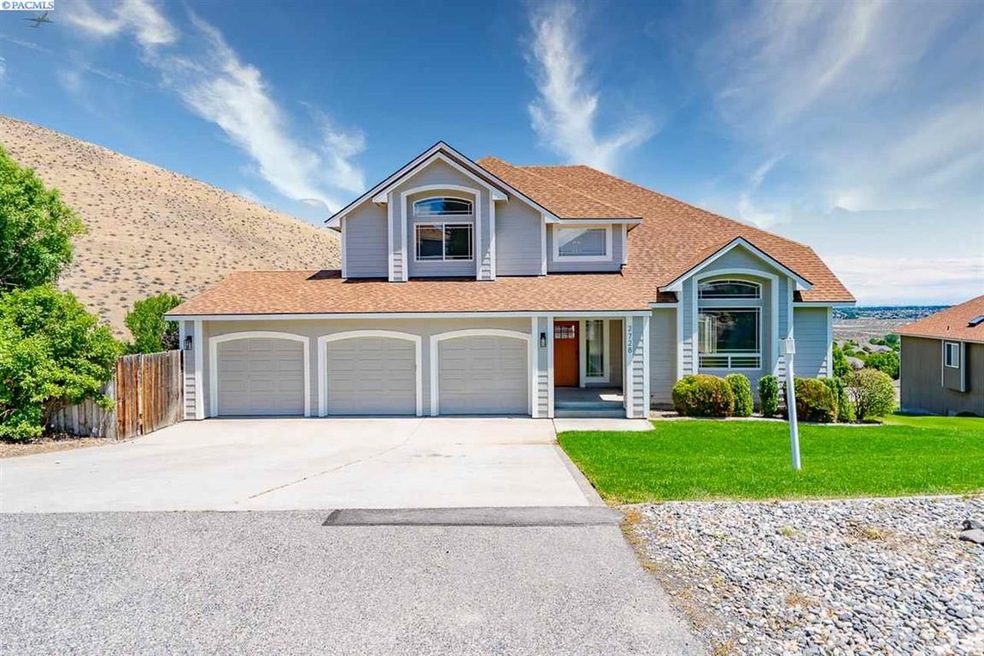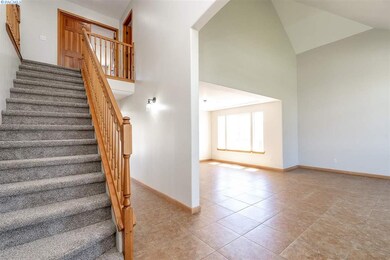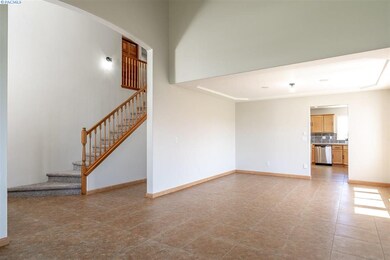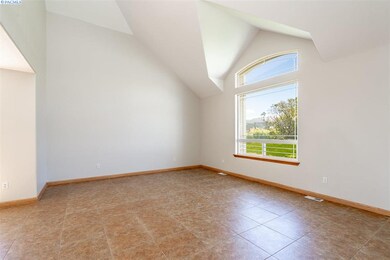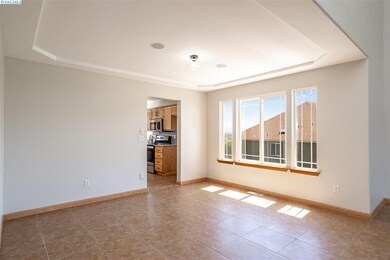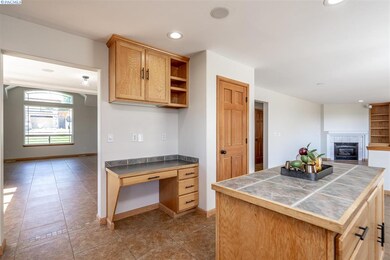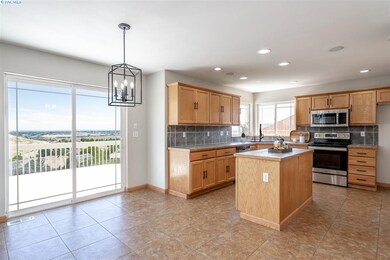
2728 Kyle Rd Kennewick, WA 99338
Estimated Value: $617,000 - $801,000
Highlights
- Second Kitchen
- Primary Bedroom Suite
- Vaulted Ceiling
- Cottonwood Elementary School Rated A-
- Deck
- Hydromassage or Jetted Bathtub
About This Home
As of September 2020Welcome Home! 5 bedrooms, 4 bathrooms almost 4000 square feet with a three car garage on almost .7 of an acre. Walk in the front door and take a look at the sky high ceilings and large living area to entertain friends and family. After that head to your kitchen with stainless steel appliances and a slider door that heads out to your deck! Next to that is another living area with built ins and a fireplace. All the bedrooms are well sized and the owners suite can easily fit a KING SIZE bed. This home really has it all! Large yard, great area, room for lots of parking, views from almost every window and MUCH MUCH MORE! Truly a MUST SEE! Contact Your Favorite Realtor Today for a Private Showing.
Last Agent to Sell the Property
RE/MAX Northwest REALTORS License #26715 Listed on: 07/13/2020

Home Details
Home Type
- Single Family
Est. Annual Taxes
- $3,543
Year Built
- Built in 2000
Lot Details
- 0.67 Acre Lot
- Property fronts a county road
- Dog Run
- Fenced
- Irrigation
Home Design
- Concrete Foundation
- Composition Shingle Roof
Interior Spaces
- 3,862 Sq Ft Home
- 2-Story Property
- Central Vacuum
- Wired For Sound
- Vaulted Ceiling
- Ceiling Fan
- Skylights
- Gas Fireplace
- Double Pane Windows
- Vinyl Clad Windows
- French Doors
- Entrance Foyer
- Family Room with Fireplace
- Great Room
- Formal Dining Room
- Bonus Room
- Laundry Room
- Property Views
Kitchen
- Second Kitchen
- Oven or Range
- Microwave
- Dishwasher
- Kitchen Island
- Tile Countertops
- Laminate Countertops
Flooring
- Carpet
- Tile
- Vinyl
Bedrooms and Bathrooms
- 5 Bedrooms
- Primary Bedroom Suite
- In-Law or Guest Suite
- Hydromassage or Jetted Bathtub
Finished Basement
- Interior Basement Entry
- Basement Window Egress
Parking
- 3 Car Attached Garage
- Off-Street Parking
Outdoor Features
- Deck
- Covered patio or porch
Utilities
- Multiple cooling system units
- Zoned Heating
- Gas Available
- Water Heater
- Septic Tank
Ownership History
Purchase Details
Home Financials for this Owner
Home Financials are based on the most recent Mortgage that was taken out on this home.Purchase Details
Purchase Details
Purchase Details
Purchase Details
Home Financials for this Owner
Home Financials are based on the most recent Mortgage that was taken out on this home.Purchase Details
Home Financials for this Owner
Home Financials are based on the most recent Mortgage that was taken out on this home.Purchase Details
Home Financials for this Owner
Home Financials are based on the most recent Mortgage that was taken out on this home.Similar Homes in Kennewick, WA
Home Values in the Area
Average Home Value in this Area
Purchase History
| Date | Buyer | Sale Price | Title Company |
|---|---|---|---|
| Forsberg Kelley Lauryn | $529,900 | Ticor Title Company | |
| Catamount Properties 2018 Llc | -- | None Available | |
| Champery Real Estate 2015 Llc | $419,000 | None Available | |
| Geffen Milton | -- | None Available | |
| Geffen Milton | -- | Frontier Title & Esc | |
| Geffen Lisa K | -- | Frontier Title & Esc | |
| Geffen Lisa K | $283,652 | Frontier Title & Esc | |
| Cartus Financial Corp | $283,652 | Frontier Title & Esc |
Mortgage History
| Date | Status | Borrower | Loan Amount |
|---|---|---|---|
| Open | Forsberg Kelley Lauryn | $50,000 | |
| Open | Forsberg Kelley Lauryn | $510,400 | |
| Previous Owner | Geffen Milton | $130,000 | |
| Previous Owner | Geffen Milton | $170,000 | |
| Previous Owner | Geffen Milton | $260,300 | |
| Previous Owner | Geffen Lisa K | $37,510 | |
| Previous Owner | Geffen Lisa K | $264,000 |
Property History
| Date | Event | Price | Change | Sq Ft Price |
|---|---|---|---|---|
| 09/09/2020 09/09/20 | Sold | $529,900 | 0.0% | $137 / Sq Ft |
| 07/14/2020 07/14/20 | Pending | -- | -- | -- |
| 07/13/2020 07/13/20 | For Sale | $529,900 | -- | $137 / Sq Ft |
Tax History Compared to Growth
Tax History
| Year | Tax Paid | Tax Assessment Tax Assessment Total Assessment is a certain percentage of the fair market value that is determined by local assessors to be the total taxable value of land and additions on the property. | Land | Improvement |
|---|---|---|---|---|
| 2024 | $5,818 | $602,660 | $120,000 | $482,660 |
| 2023 | $5,818 | $647,640 | $120,000 | $527,640 |
| 2022 | $4,896 | $485,670 | $75,000 | $410,670 |
| 2021 | $4,468 | $449,430 | $75,000 | $374,430 |
| 2020 | $878 | $401,120 | $75,000 | $326,120 |
| 2019 | $904 | $389,040 | $75,000 | $314,040 |
| 2018 | $4,271 | $352,810 | $75,000 | $277,810 |
| 2017 | $3,882 | $316,570 | $75,000 | $241,570 |
| 2016 | $3,936 | $311,230 | $50,400 | $260,830 |
| 2015 | $3,930 | $311,230 | $50,400 | $260,830 |
| 2014 | -- | $307,900 | $46,200 | $261,700 |
| 2013 | -- | $307,900 | $46,200 | $261,700 |
Agents Affiliated with this Home
-
The Phipps Team

Seller's Agent in 2020
The Phipps Team
RE/MAX
(509) 205-5724
243 Total Sales
-
Linda Craig

Seller Co-Listing Agent in 2020
Linda Craig
Musser Bros, Inc
(509) 942-4293
101 Total Sales
-
Londa Sherwood Austin

Buyer's Agent in 2020
Londa Sherwood Austin
ERA Skyview Realty
(509) 491-2663
43 Total Sales
Map
Source: Pacific Regional MLS
MLS Number: 246990
APN: 102882050000015
- 2728 Kyle Rd
- 2724 Kyle Rd
- 2732 Kyle Rd
- 2725 Kyle Rd Unit UPDATED KITCHEN AND
- 2725 Kyle Rd Unit 4 Bedrooms + Bonus
- 2725 Kyle Rd
- 2731 Kyle Rd
- 2736 Kyle Rd
- 2718 Kyle Rd
- 207 Sarah Rd
- 201 Sarah Rd
- 395 Sell Ln
- 2837 Kyle Rd
- 213 Sarah Rd
- 2844 Kyle Rd
- 2714 Kyle Rd
- 379 Sell Ln
- 387 Sell Ln
- 341 Sell Ln
- 333 Sell Ln
