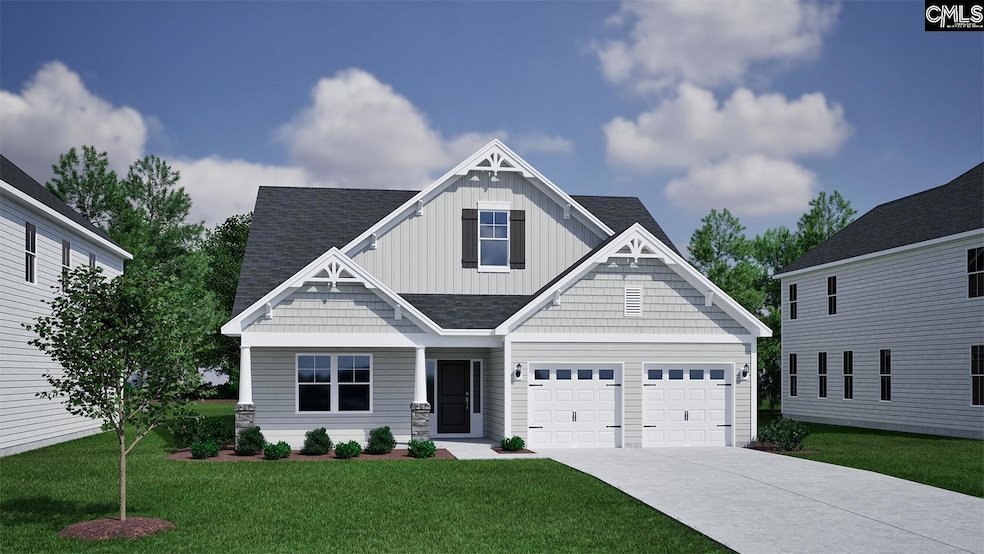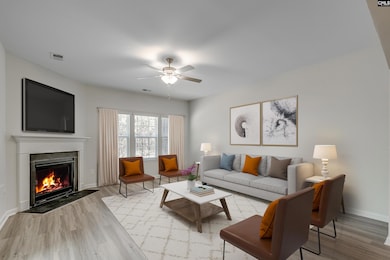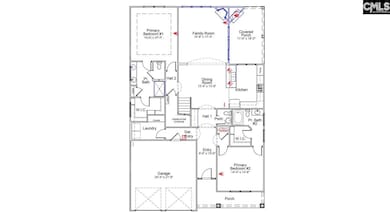
2728 Pawtucket Way Chapin, SC 29036
Estimated payment $3,094/month
Highlights
- Craftsman Architecture
- Main Floor Primary Bedroom
- High Ceiling
- Lake Murray Elementary School Rated A
- Loft
- Quartz Countertops
About This Home
Welcome to the Westbury, a beautiful home that features four bedrooms and three-and-one-half baths. This amazing floor plan has two primary bedroom suites on the main floor. As you enter the home, you are greeted by high ceilings and arched doorways leading into the open dining area and overlooks the great room, equipped with a fireplace. The many windows bring in ample natural light. The kitchen offers a beautiful gourmet kitchen layout with a gas stainless cooktop, wall ovens, beautiful counters, and a tile backsplash. The second floor has two spacious bedrooms and a loft with a shared hall bath. This home is fenced and does not back to another home. You can enjoy cool evenings on your covered porch with an outdoor fireplace with a stone hearth. This home is under construction and will be ready Spring '25. Front yard maintenance and annual pressure washing are included in HOA fees. Amenities include two community pools with cabana's, gated boat ramp, day dock and kayak stands. Disclaimer: CMLS has not reviewed and, therefore, does not endorse vendors who may appear in listings.
Home Details
Home Type
- Single Family
Year Built
- Built in 2025
Lot Details
- 7,405 Sq Ft Lot
- Wood Fence
- Back Yard Fenced
- Sprinkler System
HOA Fees
- $129 Monthly HOA Fees
Parking
- 2 Car Garage
- Garage Door Opener
Home Design
- Craftsman Architecture
- Slab Foundation
- HardiePlank Siding
Interior Spaces
- 2,641 Sq Ft Home
- 2-Story Property
- Crown Molding
- Coffered Ceiling
- High Ceiling
- Ceiling Fan
- Recessed Lighting
- Gas Log Fireplace
- Great Room with Fireplace
- Loft
- Storage In Attic
Kitchen
- Self-Cleaning Oven
- Built-In Range
- Built-In Microwave
- Dishwasher
- Quartz Countertops
- Tiled Backsplash
- Disposal
Flooring
- Carpet
- Tile
- Luxury Vinyl Plank Tile
Bedrooms and Bathrooms
- 4 Bedrooms
- Primary Bedroom on Main
- Walk-In Closet
- Dual Vanity Sinks in Primary Bathroom
- Private Water Closet
- Separate Shower
Laundry
- Laundry on main level
- Electric Dryer Hookup
Outdoor Features
- Rain Gutters
Schools
- Chapin Elementary School
- Chapin Middle School
- Chapin High School
Utilities
- Central Air
- Heat Pump System
- Heating System Uses Gas
- Tankless Water Heater
Listing and Financial Details
- Builder Warranty
- Assessor Parcel Number 338
Community Details
Overview
- Association fees include common area maintenance, front yard maintenance, pool, sidewalk maintenance, community boat ramp
- Mjs HOA, Phone Number (803) 743-0600
- Palmetto Shores Subdivision
Recreation
- Community Pool
Map
Home Values in the Area
Average Home Value in this Area
Property History
| Date | Event | Price | Change | Sq Ft Price |
|---|---|---|---|---|
| 05/09/2025 05/09/25 | Pending | -- | -- | -- |
| 04/24/2025 04/24/25 | Price Changed | $450,000 | -1.9% | $170 / Sq Ft |
| 04/17/2025 04/17/25 | For Sale | $458,897 | 0.0% | $174 / Sq Ft |
| 04/17/2025 04/17/25 | Price Changed | $458,897 | +2.3% | $174 / Sq Ft |
| 02/21/2025 02/21/25 | Pending | -- | -- | -- |
| 01/12/2025 01/12/25 | For Sale | $448,607 | -- | $170 / Sq Ft |
Similar Homes in Chapin, SC
Source: Consolidated MLS (Columbia MLS)
MLS Number: 599914
- 2744 Pawtucket Way
- 2809 Pepperell Rd
- 2752 Pawtucket Way
- 2805 Pepperell Rd
- 2756 Pawtucket Way
- 2107 Ludlow Place
- 1639 Brewster Ct
- 1631 Brewster Ct
- 2351 Hadley Crossing
- 2355 Hadley Crossing
- 2359 Hadley Crossing
- 409 Brookridge Dr
- 2340 Hadley Crossing
- 2316 Hadley Crossing
- 2344 Hadley Crossing
- 2348 Hadley Crossing
- 2308 Hadley Crossing
- 2356 Hadley Crossing
- 2360 Hadley Crossing
- 110 Avalon Ct






