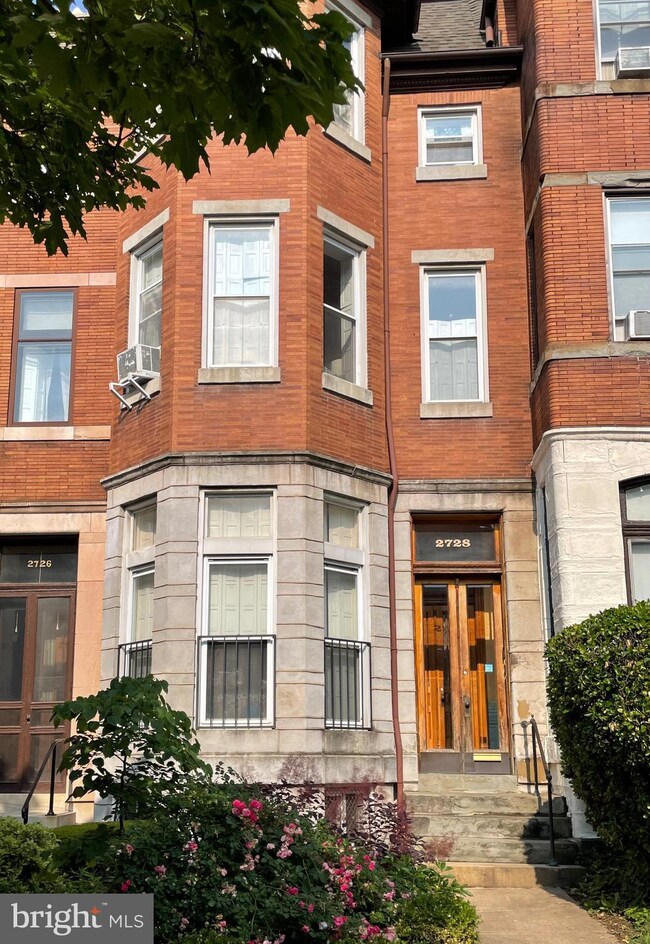2728 Saint Paul St Unit 3RD FLOOR Baltimore, MD 21218
Charles Village Neighborhood
2
Beds
1
Bath
1,100
Sq Ft
3,251
Sq Ft Lot
Highlights
- 0.07 Acre Lot
- Traditional Architecture
- Galley Kitchen
- Traditional Floor Plan
- Wood Flooring
- 4-minute walk to Margaret Brent Playground
About This Home
Circa 1897 Charles Village3rd floor flat offers many original details: bay (turret) window, wood floors, mantel, transoms, claw foot tub. Flexible layout features living room, dining room, galley kitchen, bath & 2 bedrooms. Situated just steps from a Hopkins Shuttle stop. Convenient to Penn Station, JHU Homewood campus, Union Memorial Hospital, shopping, cafes and restaurants. Includes one off-street parking space and free laundry in basement. Available for August 15 move-in.
Townhouse Details
Home Type
- Townhome
Year Built
- Built in 1897
Lot Details
- 3,251 Sq Ft Lot
- East Facing Home
Parking
- Off-Street Parking
Home Design
- Traditional Architecture
- Brick Exterior Construction
- Block Foundation
- Slab Foundation
- Frame Construction
- Stone Siding
Interior Spaces
- 1,100 Sq Ft Home
- Property has 4 Levels
- Traditional Floor Plan
- Built-In Features
- Ceiling Fan
- Dining Area
- Wood Flooring
Kitchen
- Galley Kitchen
- Stove
Bedrooms and Bathrooms
- 2 Bedrooms
- 1 Full Bathroom
Unfinished Basement
- Basement Fills Entire Space Under The House
- Walk-Up Access
Schools
- Margaret Brent Elementary And Middle School
Utilities
- Window Unit Cooling System
- Radiator
- Hot Water Heating System
- Natural Gas Water Heater
Listing and Financial Details
- Residential Lease
- Security Deposit $1,600
- Tenant pays for electricity, gas, heat
- Rent includes water, sewer
- 12-Month Min and 36-Month Max Lease Term
- Available 7/1/25
Community Details
Overview
- Charles Village Subdivision
Pet Policy
- No Pets Allowed
Map
Source: Bright MLS
MLS Number: MDBA2170310
APN: 12-16-3841 -021
Nearby Homes
- 2700 Saint Paul St
- 2740 Saint Paul St
- 5 E 27th St
- 2820 Saint Paul St
- 2601 N Charles St
- 2635 N Calvert St
- 2739 Maryland Ave
- 2651 Maryland Ave
- 2712 Maryland Ave
- 2704 Maryland Ave
- 2612 Guilford Ave
- 300 E 27th St
- 2511 Maryland Ave
- 2817 N Howard St
- 312 E 28th St
- 206 E 25th St
- 2510 Maryland Ave
- 318 E 28th St
- 317 E Lorraine Ave
- 2535 N Howard St
- 2735 N Charles St Unit 3
- 2740 N Calvert St
- 2816 Saint Paul St
- 2822 Saint Paul St
- 2746 Guilford Ave
- 2601 N Charles St Unit 2
- 2619 N Calvert St
- 2732 Maryland Ave Unit 2
- 111 W 28th St
- 2905 N Charles St
- 2925 St Paul St Unit 1
- 2937 N Charles St
- 2916 Guilford Ave Unit 2
- 2601 N Howard St
- 24 W 25th St Unit D- 2ND FLOOR
- 344 E 28th St
- 224 E 25th St
- 2440-2442 St Paul St
- 2535 N Howard St
- 2507 N Howard St







