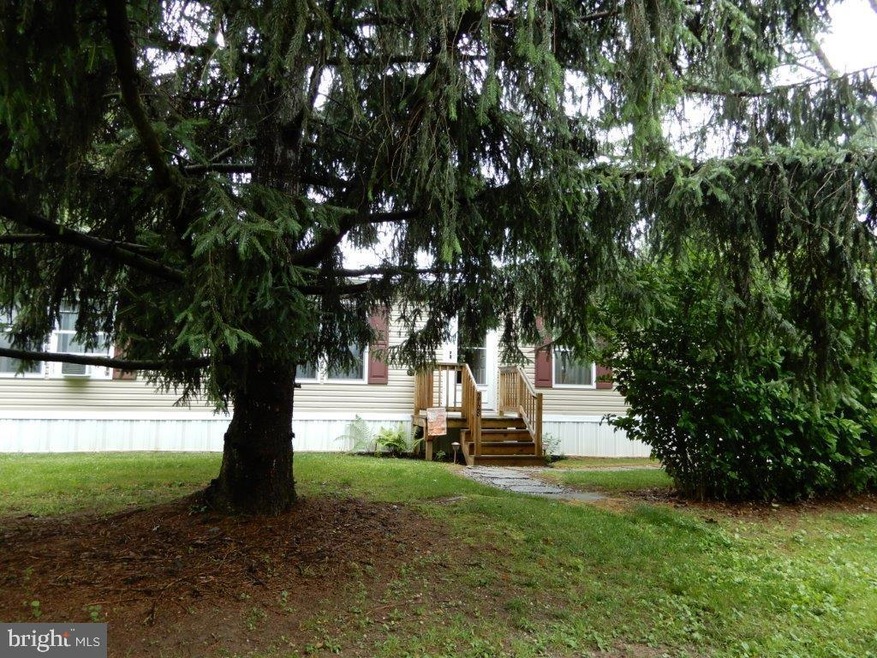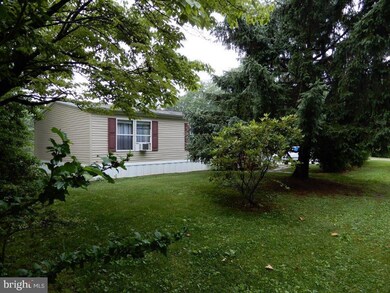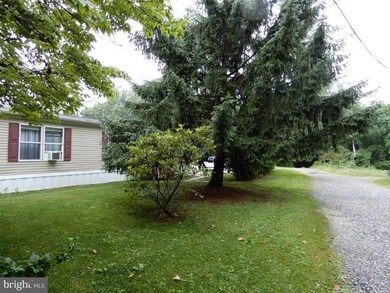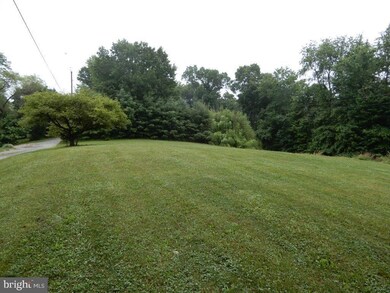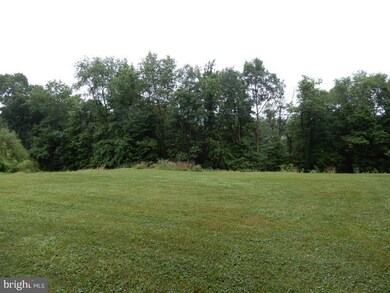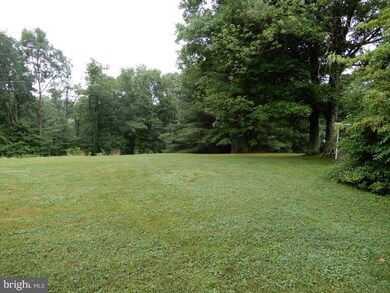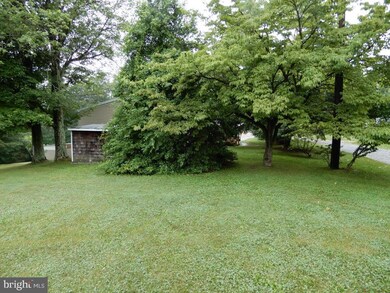
2728 Schell Ln Red Lion, PA 17356
Highlights
- View of Trees or Woods
- Deck
- Rambler Architecture
- Open Floorplan
- Partially Wooded Lot
- Cathedral Ceiling
About This Home
As of April 2024Just 10 minutes from I-83 or Red Lion, but country setting. 2015 Double Wide on 2.75 acres. 25' private lane to property. When seller put in see page pit it was large enough for a 40x40 garage. Play equipment in yard stays, fruit trees 2 peach, 2 Dwarf Granny Smith, 2 Dwarf cherry, 1 pear, 3 blueberry bushes and raspberry bushes. Generator stays.
Last Agent to Sell the Property
Berkshire Hathaway HomeServices Homesale Realty License #RS124975A Listed on: 06/25/2018

Home Details
Home Type
- Single Family
Est. Annual Taxes
- $3,196
Year Built
- Built in 2015
Lot Details
- 2.75 Acre Lot
- Lot Dimensions are 413.8x255.1x354.5x295.9
- Rural Setting
- North Facing Home
- Partially Wooded Lot
- Back and Side Yard
- Property is in very good condition
Home Design
- Rambler Architecture
- Fiberglass Roof
- Vinyl Siding
- Modular or Manufactured Materials
Interior Spaces
- 1,296 Sq Ft Home
- Property has 1 Level
- Open Floorplan
- Cathedral Ceiling
- Ceiling Fan
- Double Pane Windows
- Vinyl Clad Windows
- Window Treatments
- Sliding Doors
- Living Room
- Combination Kitchen and Dining Room
- Views of Woods
Kitchen
- Eat-In Kitchen
- Electric Oven or Range
- Range Hood
- Extra Refrigerator or Freezer
- Dishwasher
- Kitchen Island
Flooring
- Carpet
- Vinyl
Bedrooms and Bathrooms
- 3 Main Level Bedrooms
- En-Suite Primary Bedroom
- En-Suite Bathroom
- Walk-In Closet
- 2 Full Bathrooms
Laundry
- Laundry on main level
- Electric Dryer
- Washer
Home Security
- Carbon Monoxide Detectors
- Fire and Smoke Detector
Parking
- 8 Open Parking Spaces
- 8 Parking Spaces
- Gravel Driveway
- Off-Street Parking
Outdoor Features
- Deck
- Shed
- Outbuilding
- Playground
- Play Equipment
Schools
- Red Lion Area Junior Middle School
- Red Lion Area Senior High School
Utilities
- Forced Air Heating and Cooling System
- Back Up Electric Heat Pump System
- 200+ Amp Service
- Well
- Electric Water Heater
- Septic Permit Issued
- Phone Available
Community Details
- No Home Owners Association
- Built by CLAYTON HOMES
Listing and Financial Details
- Tax Lot 0073
- Assessor Parcel Number 41-000-FJ-0073-00-00000
Ownership History
Purchase Details
Home Financials for this Owner
Home Financials are based on the most recent Mortgage that was taken out on this home.Purchase Details
Home Financials for this Owner
Home Financials are based on the most recent Mortgage that was taken out on this home.Purchase Details
Similar Homes in Red Lion, PA
Home Values in the Area
Average Home Value in this Area
Purchase History
| Date | Type | Sale Price | Title Company |
|---|---|---|---|
| Deed | $235,012 | Keystone Title Services | |
| Deed | $50,000 | None Available | |
| Deed | $16,900 | -- |
Mortgage History
| Date | Status | Loan Amount | Loan Type |
|---|---|---|---|
| Open | $188,010 | New Conventional | |
| Previous Owner | $158,265 | New Conventional | |
| Previous Owner | $115,280 | FHA | |
| Previous Owner | $41,600 | Credit Line Revolving |
Property History
| Date | Event | Price | Change | Sq Ft Price |
|---|---|---|---|---|
| 04/22/2024 04/22/24 | Sold | $235,012 | +17.6% | $181 / Sq Ft |
| 03/22/2024 03/22/24 | Pending | -- | -- | -- |
| 03/19/2024 03/19/24 | For Sale | $199,900 | +11.1% | $154 / Sq Ft |
| 09/14/2018 09/14/18 | Sold | $179,900 | 0.0% | $139 / Sq Ft |
| 08/10/2018 08/10/18 | For Sale | $179,900 | 0.0% | $139 / Sq Ft |
| 07/02/2018 07/02/18 | Pending | -- | -- | -- |
| 06/25/2018 06/25/18 | For Sale | $179,900 | +259.8% | $139 / Sq Ft |
| 12/26/2014 12/26/14 | Sold | $50,000 | -28.5% | $72 / Sq Ft |
| 10/13/2014 10/13/14 | Pending | -- | -- | -- |
| 06/10/2014 06/10/14 | For Sale | $69,900 | -- | $101 / Sq Ft |
Tax History Compared to Growth
Tax History
| Year | Tax Paid | Tax Assessment Tax Assessment Total Assessment is a certain percentage of the fair market value that is determined by local assessors to be the total taxable value of land and additions on the property. | Land | Improvement |
|---|---|---|---|---|
| 2025 | $3,422 | $108,620 | $46,350 | $62,270 |
| 2024 | $3,316 | $108,620 | $46,350 | $62,270 |
| 2023 | $3,316 | $108,620 | $46,350 | $62,270 |
| 2022 | $3,316 | $108,620 | $46,350 | $62,270 |
| 2021 | $3,207 | $108,620 | $46,350 | $62,270 |
| 2020 | $3,207 | $108,620 | $46,350 | $62,270 |
| 2019 | $3,196 | $108,620 | $46,350 | $62,270 |
| 2018 | $3,196 | $108,620 | $46,350 | $62,270 |
| 2017 | $3,196 | $108,620 | $46,350 | $62,270 |
| 2016 | $0 | $108,620 | $46,350 | $62,270 |
| 2015 | -- | $65,380 | $46,350 | $19,030 |
| 2014 | -- | $65,380 | $46,350 | $19,030 |
Agents Affiliated with this Home
-
Brandon Hostetter

Seller's Agent in 2024
Brandon Hostetter
Coldwell Banker Realty
(717) 201-0386
132 Total Sales
-
Jim Englert

Seller Co-Listing Agent in 2024
Jim Englert
Coldwell Banker Realty
(717) 278-2716
235 Total Sales
-
Roxanne Stevens

Buyer's Agent in 2024
Roxanne Stevens
Coldwell Banker Realty
(717) 339-6499
88 Total Sales
-
Patricia Carey

Seller's Agent in 2018
Patricia Carey
Berkshire Hathaway HomeServices Homesale Realty
(717) 880-4052
105 Total Sales
-
Candice Nelson

Buyer's Agent in 2018
Candice Nelson
RE/MAX
(717) 870-1691
204 Total Sales
-
Wade Elfner

Seller's Agent in 2014
Wade Elfner
Century 21 Dale Realty Co.
(717) 880-6163
154 Total Sales
Map
Source: Bright MLS
MLS Number: 1001935386
APN: 41-000-FJ-0073.00-00000
- 750 Hess Farm Rd
- Vacant Lot Oak Ridge Ave
- 725 S Pleasant Ave
- Rivendell Model West Rd
- ST. MICHAELS MODEL West Rd
- Lot 4 West Rd
- 113 Brant Dr
- 2939 Iron Stone Hill Rd
- 206 Loucks St
- 435 Frederick Dr
- 500 S Pleasant Ave
- 266 Kirsta Ln
- 0 Gary Dr
- 231 Kirsta Ln
- 0 Pleasant View Rd
- 136 Teila Dr
- 1175 Potosi Rd
- 106 Teila Dr
- 2984 Honey Valley Rd
- 241 Country Ridge Dr
