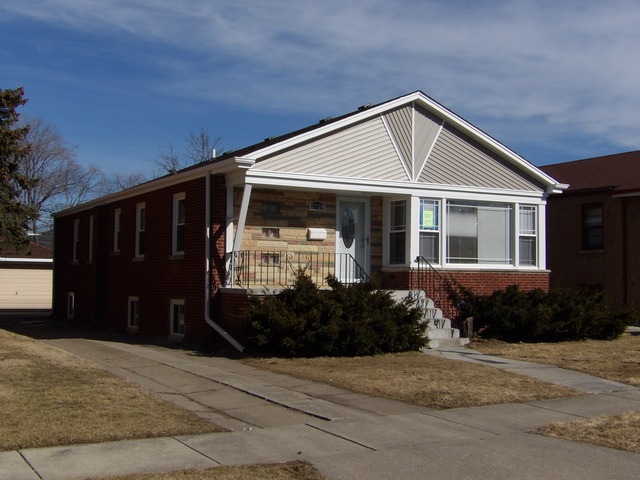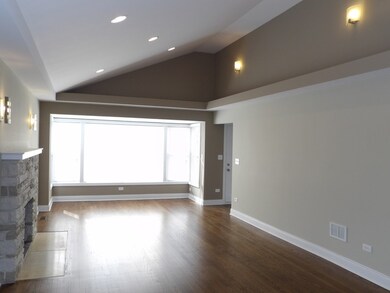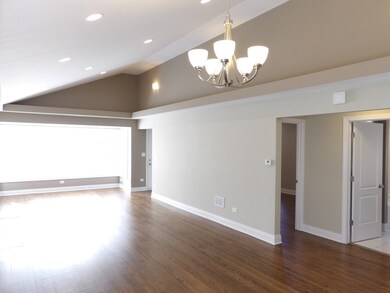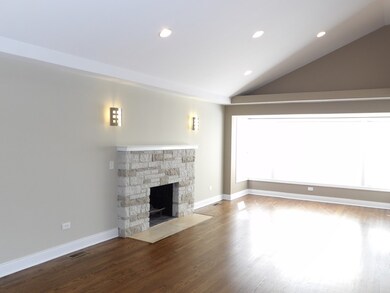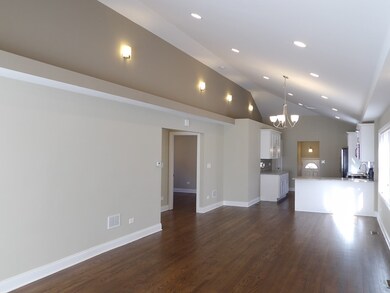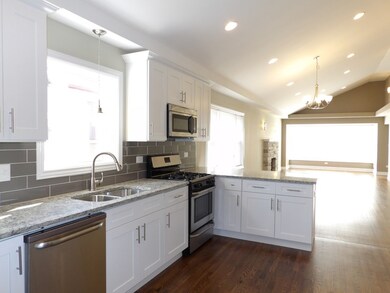
2728 W 94th St Evergreen Park, IL 60805
Estimated Value: $295,211 - $353,000
Highlights
- Vaulted Ceiling
- Ranch Style House
- Whirlpool Bathtub
- Evergreen Park High School Rated A
- Wood Flooring
- Home Office
About This Home
As of April 2016INCREDIBLY REHABBED OVERSIZED BRICK RAISED RANCH W/ 3 BDRMS & 2 1/2 BATHS, YOU'LL BE AMAZED WHEN YOU ENTER THIS HOME, BEAUTIFUL HARDWOOD FLOORS THROUGHOUT AWESOME OPEN FLOORPLAN, SOARING 13ft VAULTED CEILINGS IN LIVING RM, DINING RM & KITCHEN, AWESOME LIVING RM W/ WOOD BURNING FIREPLACE, STUNNING KITCHEN W/ WHITE SHAKER CABINETS, GRANITE COUNTERS & SS APPLIANCES, NEW BATHS W/ WHIRLPOOL TUB & SEATED SHOWER, FINISHED BASEMENT W/ OFFICE, FULL BATH & HUGE FAMILY ROOM PERFECT FOR ENTERTAINING
Home Details
Home Type
- Single Family
Est. Annual Taxes
- $5,161
Year Built
- 1953
Lot Details
- 5,663
Parking
- Detached Garage
- Garage Transmitter
- Garage Door Opener
- Side Driveway
- Parking Included in Price
- Garage Is Owned
Home Design
- Ranch Style House
- Brick Exterior Construction
- Slab Foundation
- Asphalt Shingled Roof
Interior Spaces
- Vaulted Ceiling
- Wood Burning Fireplace
- Home Office
- Lower Floor Utility Room
- Wood Flooring
- Finished Basement
- Finished Basement Bathroom
Kitchen
- Breakfast Bar
- Oven or Range
- Microwave
- Dishwasher
- Stainless Steel Appliances
Bedrooms and Bathrooms
- Bathroom on Main Level
- Dual Sinks
- Whirlpool Bathtub
- Separate Shower
Utilities
- Forced Air Heating and Cooling System
- Heating System Uses Gas
- Lake Michigan Water
- Overhead Sewers
Additional Features
- Southern Exposure
- Property is near a bus stop
Listing and Financial Details
- $3,337 Seller Concession
Ownership History
Purchase Details
Home Financials for this Owner
Home Financials are based on the most recent Mortgage that was taken out on this home.Purchase Details
Purchase Details
Home Financials for this Owner
Home Financials are based on the most recent Mortgage that was taken out on this home.Purchase Details
Home Financials for this Owner
Home Financials are based on the most recent Mortgage that was taken out on this home.Purchase Details
Home Financials for this Owner
Home Financials are based on the most recent Mortgage that was taken out on this home.Purchase Details
Home Financials for this Owner
Home Financials are based on the most recent Mortgage that was taken out on this home.Similar Homes in the area
Home Values in the Area
Average Home Value in this Area
Purchase History
| Date | Buyer | Sale Price | Title Company |
|---|---|---|---|
| The Chicago Trust Company Na Bev3937 | -- | Ct | |
| Federal National Mortgage Association | -- | None Available | |
| Cajuste St Therese | -- | Law Title Insurance | |
| Cajuste Therese | -- | Law Title Insurance | |
| Bonel Castelly Violette M | -- | None Available | |
| Castelly Violette M | -- | Cst | |
| Castelly Violette M | -- | -- |
Mortgage History
| Date | Status | Borrower | Loan Amount |
|---|---|---|---|
| Open | Dixon Thomas Edward | $233,000 | |
| Previous Owner | The Chicago Trust Company Na Bev3937 | $97,200 | |
| Previous Owner | Cajuste St Therese | $450,000 | |
| Previous Owner | Castelly Violette M | $160,000 | |
| Previous Owner | Castelly Violette M | $139,500 | |
| Previous Owner | Castelly Violette M | $98,400 | |
| Closed | Castelly Violette M | $24,600 |
Property History
| Date | Event | Price | Change | Sq Ft Price |
|---|---|---|---|---|
| 04/20/2016 04/20/16 | Sold | $233,000 | -2.9% | $146 / Sq Ft |
| 02/24/2016 02/24/16 | Pending | -- | -- | -- |
| 02/20/2016 02/20/16 | For Sale | $239,900 | +196.2% | $150 / Sq Ft |
| 09/11/2015 09/11/15 | Sold | $81,000 | 0.0% | $50 / Sq Ft |
| 07/16/2015 07/16/15 | Pending | -- | -- | -- |
| 07/03/2015 07/03/15 | For Sale | $81,000 | -- | $50 / Sq Ft |
Tax History Compared to Growth
Tax History
| Year | Tax Paid | Tax Assessment Tax Assessment Total Assessment is a certain percentage of the fair market value that is determined by local assessors to be the total taxable value of land and additions on the property. | Land | Improvement |
|---|---|---|---|---|
| 2024 | $5,161 | $26,000 | $3,991 | $22,009 |
| 2023 | $5,161 | $26,000 | $3,991 | $22,009 |
| 2022 | $5,161 | $17,147 | $3,421 | $13,726 |
| 2021 | $6,555 | $17,146 | $3,421 | $13,725 |
| 2020 | $6,311 | $17,146 | $3,421 | $13,725 |
| 2019 | $7,015 | $18,064 | $3,136 | $14,928 |
| 2018 | $6,875 | $18,064 | $3,136 | $14,928 |
| 2017 | $6,761 | $18,064 | $3,136 | $14,928 |
| 2016 | $5,869 | $14,824 | $2,565 | $12,259 |
| 2015 | $5,881 | $14,824 | $2,565 | $12,259 |
| 2014 | $5,739 | $14,824 | $2,565 | $12,259 |
| 2013 | $6,115 | $17,119 | $2,565 | $14,554 |
Agents Affiliated with this Home
-
Roy Novak

Seller's Agent in 2016
Roy Novak
Citywide Realty LLC
(708) 717-6767
67 Total Sales
-
N
Seller Co-Listing Agent in 2016
Nick Pipala
Citywide Realty LLC
(773) 498-2524
40 Total Sales
-
Anna Huls

Buyer's Agent in 2016
Anna Huls
@ Properties
(773) 550-7668
2 in this area
122 Total Sales
-
Gaspar Flores

Seller's Agent in 2015
Gaspar Flores
Su Familia Real Estate Inc
(312) 656-6301
300 Total Sales
-
Gaspar Flores Jr.

Seller Co-Listing Agent in 2015
Gaspar Flores Jr.
Su Familia Real Estate Inc
(773) 593-0823
162 Total Sales
Map
Source: Midwest Real Estate Data (MRED)
MLS Number: MRD09144289
APN: 24-01-408-036-0000
- 9332 S Francisco Ave
- 9535 S Fairfield Ave
- 9311 S Richmond Ave
- 2724 W 96th Place
- 9549 S Richmond Ave
- 9427 S Utica Ave
- 2730 W 97th St
- 9520 S Sacramento Ave
- 9214 S Sacramento Ave
- 9237 S Utica Ave
- 9310 S Albany Ave
- 9205 S Albany Ave
- 3048 W 96th Place
- 3043 W 96th Place
- 2740 W 98th Place
- 2654 W 98th Place
- 2832 W 98th Place
- 9616 S Claremont Ave
- 9656 S Utica Ave
- 9602 S Troy Ave
- 2728 W 94th St
- 2724 W 94th St
- 2736 W 94th St
- 2718 W 94th St
- 2740 W 94th St
- 2725 W 93rd Place
- 2729 W 93rd Place
- 2712 W 94th St
- 2721 W 93rd Place
- 2733 W 93rd Place
- 2717 W 93rd Place
- 2737 W 93rd Place
- 2744 W 94th St
- 2708 W 94th St
- 2741 W 93rd Place
- 2729 W 94th St
- 2733 W 94th St
- 2723 W 94th St
- 2709 W 93rd Place
- 2737 W 94th St
