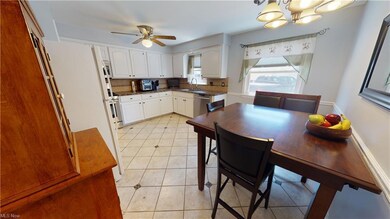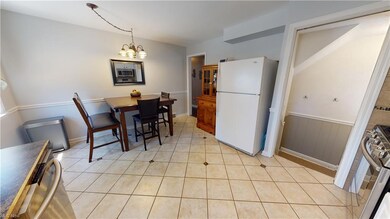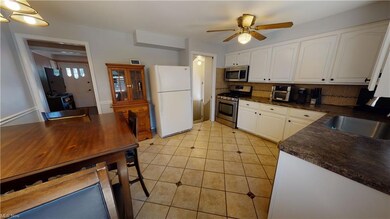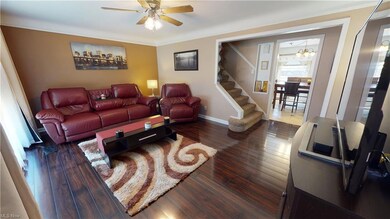
27280 Fullerwood Dr Euclid, OH 44132
Highlights
- Cape Cod Architecture
- Patio
- Forced Air Heating and Cooling System
- 2 Car Detached Garage
- Shed
- Property is Fully Fenced
About This Home
As of August 2022Beautifully remodeled and meticulously maintained! Kitchen recently redone and has a large eating area! Kitchen features freshly painted cabinets and countertops, flooring, and appliances! Gorgeous, high end engineered wood flooring in living room and both bedrooms on first floor! You will love the huge Master Bedroom featuring office/sitting room area and large walk in closet with extra built-ins, including a cedar lined wardrobe! Finished basement is an ideal place to entertain or setup as needed! Two-car garage plus large shed! Furnace new in 2020, Hot water tank 2019, Roof, siding, driveway and stamped concrete patio new in 2014!
Last Agent to Sell the Property
McDowell Homes Real Estate Services License #2016002225 Listed on: 06/30/2022

Home Details
Home Type
- Single Family
Year Built
- Built in 1954
Lot Details
- 5,319 Sq Ft Lot
- Property is Fully Fenced
- Privacy Fence
- Wood Fence
- Sprinkler System
Home Design
- Cape Cod Architecture
- Bungalow
- Brick Exterior Construction
- Asphalt Roof
- Vinyl Construction Material
Interior Spaces
- 1.5-Story Property
- Partially Finished Basement
- Basement Fills Entire Space Under The House
Kitchen
- Range
- Microwave
- Dishwasher
- Disposal
Bedrooms and Bathrooms
- 3 Bedrooms | 2 Main Level Bedrooms
Laundry
- Dryer
- Washer
Parking
- 2 Car Detached Garage
- Garage Door Opener
Outdoor Features
- Patio
- Shed
Utilities
- Forced Air Heating and Cooling System
- Heating System Uses Gas
Community Details
- Hays Donnelly & Hamilton Cos Community
Listing and Financial Details
- Assessor Parcel Number 645-12-022
Ownership History
Purchase Details
Home Financials for this Owner
Home Financials are based on the most recent Mortgage that was taken out on this home.Purchase Details
Home Financials for this Owner
Home Financials are based on the most recent Mortgage that was taken out on this home.Purchase Details
Home Financials for this Owner
Home Financials are based on the most recent Mortgage that was taken out on this home.Purchase Details
Purchase Details
Similar Homes in the area
Home Values in the Area
Average Home Value in this Area
Purchase History
| Date | Type | Sale Price | Title Company |
|---|---|---|---|
| Warranty Deed | $125,000 | Enterprise Title Agency | |
| Warranty Deed | $75,000 | Multiple | |
| Warranty Deed | $55,000 | Barristers Title Agency | |
| Deed | $87,500 | -- | |
| Deed | -- | -- |
Mortgage History
| Date | Status | Loan Amount | Loan Type |
|---|---|---|---|
| Open | $126,780 | FHA | |
| Closed | $121,250 | New Conventional | |
| Previous Owner | $80,075 | New Conventional | |
| Previous Owner | $73,641 | FHA |
Property History
| Date | Event | Price | Change | Sq Ft Price |
|---|---|---|---|---|
| 08/29/2022 08/29/22 | Sold | $161,000 | +3.9% | $73 / Sq Ft |
| 07/25/2022 07/25/22 | Pending | -- | -- | -- |
| 07/22/2022 07/22/22 | For Sale | $154,900 | 0.0% | $71 / Sq Ft |
| 07/02/2022 07/02/22 | Pending | -- | -- | -- |
| 06/30/2022 06/30/22 | For Sale | $154,900 | +181.6% | $71 / Sq Ft |
| 01/08/2013 01/08/13 | Sold | $55,000 | -26.6% | $41 / Sq Ft |
| 12/30/2012 12/30/12 | Pending | -- | -- | -- |
| 12/15/2011 12/15/11 | For Sale | $74,895 | -- | $56 / Sq Ft |
Tax History Compared to Growth
Tax History
| Year | Tax Paid | Tax Assessment Tax Assessment Total Assessment is a certain percentage of the fair market value that is determined by local assessors to be the total taxable value of land and additions on the property. | Land | Improvement |
|---|---|---|---|---|
| 2024 | $3,857 | $56,350 | $8,120 | $48,230 |
| 2023 | $3,744 | $43,760 | $6,620 | $37,140 |
| 2022 | $3,658 | $43,750 | $6,620 | $37,140 |
| 2021 | $4,073 | $43,750 | $6,620 | $37,140 |
| 2020 | $3,462 | $33,640 | $6,130 | $27,510 |
| 2019 | $3,115 | $96,100 | $17,500 | $78,600 |
| 2018 | $3,156 | $33,640 | $6,130 | $27,510 |
| 2017 | $3,435 | $30,730 | $5,810 | $24,920 |
| 2016 | $3,443 | $30,730 | $5,810 | $24,920 |
| 2015 | $3,210 | $30,730 | $5,810 | $24,920 |
| 2014 | $3,210 | $30,730 | $5,810 | $24,920 |
Agents Affiliated with this Home
-

Seller's Agent in 2022
Nicole Peterson
McDowell Homes Real Estate Services
(440) 683-6580
9 in this area
307 Total Sales
-
S
Buyer's Agent in 2022
Shakeela Liddell
Century 21 Premiere Properties, Inc.
(216) 647-6198
8 in this area
36 Total Sales
-

Seller's Agent in 2013
Julie Crowley
Howard Hanna
(216) 905-0628
16 in this area
117 Total Sales
-

Buyer's Agent in 2013
Nancie Grgurich
HomeSmart Real Estate Momentum LLC
(216) 390-0660
2 in this area
95 Total Sales
Map
Source: MLS Now
MLS Number: 4387618
APN: 645-12-022
- 341 E 272nd St
- 427 E 275th St
- 385 E 271st St
- 459 Lloyd Rd
- 445 E 275th St
- 420 E 271st St
- 625 Lloyd Rd
- 29234 Grand Blvd
- 246 E 280th St
- 821 Bryn Mawr Ave
- 563 Sycamore Dr
- 745 N Elmwood Ave
- 586 Birch Ave
- 25801 Lakeshore Blvd Unit 103
- 25801 Lakeshore Blvd Unit 53
- 26313 Oriole Ave
- 323 E 286th St
- 25801 Lake Shore Blvd Unit 117
- 25801 Lake Shore Blvd Unit 28
- 25801 Lake Shore Blvd Unit 23






