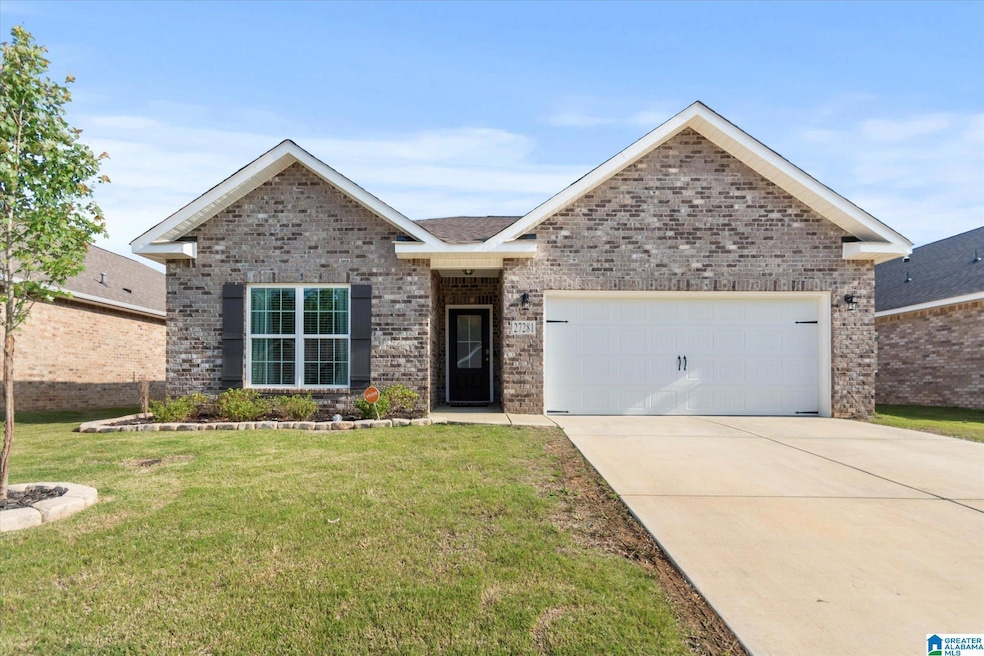
27281 Mckenna Dr Athens, AL 35613
Estimated payment $1,625/month
Highlights
- Attic
- Solid Surface Countertops
- Walk-In Closet
- Creekside Elementary School Rated A-
- Fenced Yard
- Patio
About This Home
Welcome to this beautifully maintained home in the heart of Athens! This full-brick 3 bed, 2 bath home offers an open concept layout with a spacious living room. The kitchen features stainless steel appliances, granite countertops, a pantry, and a breakfast bar—perfect for entertaining. The isolated primary suite includes a large walk-in closet, double vanity, and separate tub and shower. Enjoy the outdoors with a covered patio overlooking the fully fenced backyard. Located in a quiet neighborhood just minutes from downtown Athens, I-65, and shopping. Don't miss your chance to own this move-in-ready gem!
Listing Agent
Keller Williams Trussville Brokerage Phone: (205) 807-4726 Listed on: 05/31/2025

Home Details
Home Type
- Single Family
Est. Annual Taxes
- $1,554
Year Built
- Built in 2023
Lot Details
- 6,970 Sq Ft Lot
- Fenced Yard
Parking
- 2 Car Garage
- Garage on Main Level
- Front Facing Garage
- Driveway
Home Design
- Slab Foundation
- Four Sided Brick Exterior Elevation
Interior Spaces
- 1,448 Sq Ft Home
- 1-Story Property
- Dining Room
- Tile Flooring
- Pull Down Stairs to Attic
Kitchen
- Stove
- Built-In Microwave
- Dishwasher
- Solid Surface Countertops
Bedrooms and Bathrooms
- 3 Bedrooms
- Walk-In Closet
- 2 Full Bathrooms
- Split Vanities
- Bathtub and Shower Combination in Primary Bathroom
Laundry
- Laundry Room
- Laundry on main level
- Washer and Electric Dryer Hookup
Outdoor Features
- Patio
Schools
- Creekside Elementary School
- East Limestone Middle School
- East Limestone High School
Utilities
- Central Heating and Cooling System
- Underground Utilities
- Electric Water Heater
Listing and Financial Details
- Visit Down Payment Resource Website
- Assessor Parcel Number 0902030002038000
Map
Home Values in the Area
Average Home Value in this Area
Tax History
| Year | Tax Paid | Tax Assessment Tax Assessment Total Assessment is a certain percentage of the fair market value that is determined by local assessors to be the total taxable value of land and additions on the property. | Land | Improvement |
|---|---|---|---|---|
| 2024 | $1,554 | $51,800 | $0 | $0 |
| 2023 | $1,584 | $4,040 | $0 | $0 |
Property History
| Date | Event | Price | Change | Sq Ft Price |
|---|---|---|---|---|
| 07/08/2025 07/08/25 | Price Changed | $270,000 | -1.8% | $186 / Sq Ft |
| 06/27/2025 06/27/25 | Price Changed | $275,000 | -1.8% | $190 / Sq Ft |
| 05/31/2025 05/31/25 | For Sale | $280,000 | +6.0% | $193 / Sq Ft |
| 08/30/2023 08/30/23 | Sold | $264,094 | 0.0% | $178 / Sq Ft |
| 06/12/2023 06/12/23 | Pending | -- | -- | -- |
| 06/01/2023 06/01/23 | For Sale | $264,094 | -- | $178 / Sq Ft |
Purchase History
| Date | Type | Sale Price | Title Company |
|---|---|---|---|
| Quit Claim Deed | $264,094 | Title Order Nbr Only |
Mortgage History
| Date | Status | Loan Amount | Loan Type |
|---|---|---|---|
| Open | $259,309 | Construction |
Similar Homes in the area
Source: Greater Alabama MLS
MLS Number: 21420532
APN: 0902030002038000
- Tract 2 E Limestone Rd
- 18207 E Limestone Rd
- 1 Glen Ln
- NA Glen Ln
- 27586 Phillip Wagnon Dr
- 27090 Tide Ln
- 18281 Belmont Cir
- 18675 Cottontail Ln
- 27741 Phillip Wagnon Dr
- 27779 Phillip Wagnon Dr
- 26297 Ashland Ridge Ln
- 14317 Leadenhall Ln
- 14267 Leadenhall Ln
- 17401 Stonegate Dr
- 14316 Leadenhall Ln
- 17441 E Limestone Rd
- 18831 Cottontail Ln
- 27033 Rabbit Run
- 18818 Cottontail Ln
- 18891 Cottontail Ln
- 27312 Mckenna Dr
- 17123 Stonegate Dr
- 26965 Pine Dr
- 28046 Kawana Ct
- 28096 Kawana Ct
- 28199 Kawana Ct
- 28161 Chasebrook Dr
- 16709 Wellhouse Dr
- 16936 Wellhouse Dr
- 16866 Wellhouse Dr
- 16780 Wellhouse Dr
- 16822 Wellhouse Dr
- 26950 Pepper Rd Unit A
- 26674 Kyle Ln
- 29932 Brentshire Dr
- 29993 Abbeywood Ln
- 1008 Highgrove Heights NW
- 15747 Ruthie Lynn Dr Unit B
- 15251 Tyler Mill Dr
- 15337 Tyler Mill Dr






