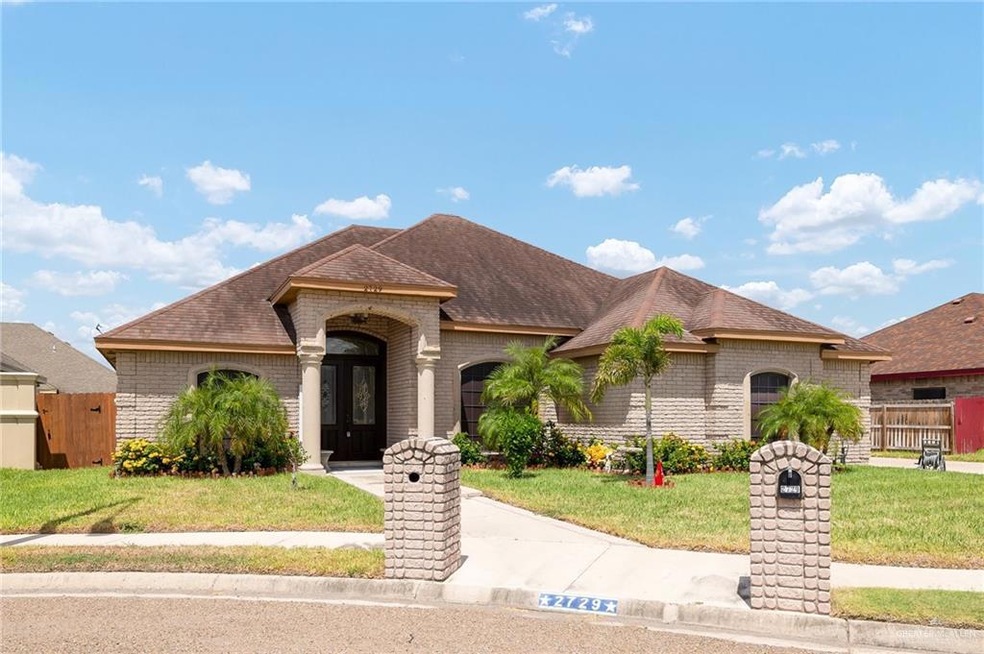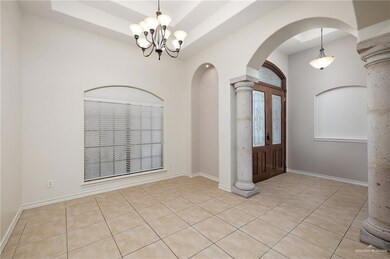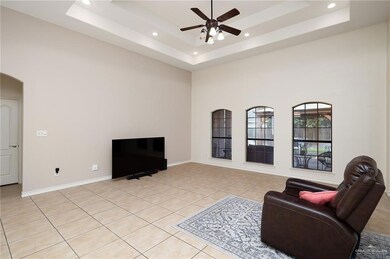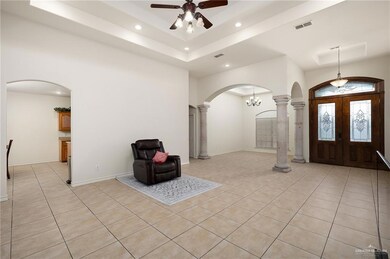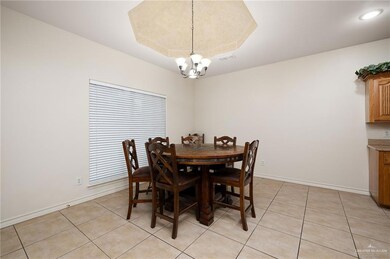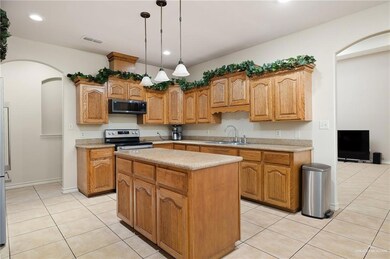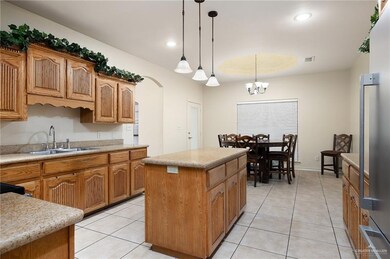
2729 Biltmore Ave Edinburg, TX 78539
Highlights
- Gated Community
- Mature Trees
- Granite Countertops
- Freddy Gonzalez Elementary School Rated A-
- High Ceiling
- Covered patio or porch
About This Home
As of January 2025Inviting Home in Prime Gated Community
Discover 2729 Biltmore Ave, a delightful 3-bedroom, 2-bath home situated in a desirable gated community in Edinburg. Ideally positioned on Canton Road between Sugar Road and Closner Boulevard (Business 281), this home offers a perfect blend of privacy and convenience.
The home features a large covered patio, perfect for outdoor entertaining or simply enjoying the serene surroundings. The outdoor furniture conveys, adding immediate value and comfort to your outdoor living space. A practical storage shed in the backyard provides extra room for all your needs.
This home is a must-see—schedule your visit today!
Home Details
Home Type
- Single Family
Est. Annual Taxes
- $6,250
Year Built
- Built in 2005
Lot Details
- 8,486 Sq Ft Lot
- Cul-De-Sac
- Privacy Fence
- Mature Trees
HOA Fees
- $46 Monthly HOA Fees
Parking
- 2 Car Garage
- Side Facing Garage
Home Design
- Brick Exterior Construction
- Slab Foundation
- Composition Shingle Roof
Interior Spaces
- 2,120 Sq Ft Home
- 1-Story Property
- High Ceiling
- Ceiling Fan
- Double Pane Windows
- Entrance Foyer
- Porcelain Tile
- Laundry Room
Kitchen
- Stove
- Microwave
- Granite Countertops
Bedrooms and Bathrooms
- 3 Bedrooms
- Split Bedroom Floorplan
- Walk-In Closet
- 2 Full Bathrooms
- Dual Vanity Sinks in Primary Bathroom
- Separate Shower in Primary Bathroom
Outdoor Features
- Covered patio or porch
- Outdoor Storage
Schools
- Freddy Gonzalez Elementary School
- South Middle School
- Vela High School
Utilities
- Central Heating and Cooling System
- Electric Water Heater
Listing and Financial Details
- Assessor Parcel Number C226300000004400
Community Details
Overview
- Castle Ridge Estates HOA Samson Property Mngmnt Association
- Castle Ridge Estates Subdivision
Security
- Gated Community
Ownership History
Purchase Details
Home Financials for this Owner
Home Financials are based on the most recent Mortgage that was taken out on this home.Purchase Details
Purchase Details
Home Financials for this Owner
Home Financials are based on the most recent Mortgage that was taken out on this home.Similar Homes in Edinburg, TX
Home Values in the Area
Average Home Value in this Area
Purchase History
| Date | Type | Sale Price | Title Company |
|---|---|---|---|
| Warranty Deed | -- | Encore Title | |
| Interfamily Deed Transfer | -- | None Available | |
| Vendors Lien | -- | None Available |
Mortgage History
| Date | Status | Loan Amount | Loan Type |
|---|---|---|---|
| Previous Owner | $103,000 | Purchase Money Mortgage | |
| Previous Owner | $112,595 | New Conventional | |
| Previous Owner | $119,000 | New Conventional |
Property History
| Date | Event | Price | Change | Sq Ft Price |
|---|---|---|---|---|
| 07/15/2025 07/15/25 | Price Changed | $314,999 | -1.6% | $149 / Sq Ft |
| 05/26/2025 05/26/25 | For Sale | $320,000 | +3.9% | $151 / Sq Ft |
| 01/28/2025 01/28/25 | Sold | -- | -- | -- |
| 01/09/2025 01/09/25 | Pending | -- | -- | -- |
| 12/17/2024 12/17/24 | For Sale | $308,000 | +57.1% | $145 / Sq Ft |
| 10/30/2013 10/30/13 | Sold | -- | -- | -- |
| 09/11/2013 09/11/13 | Pending | -- | -- | -- |
| 07/22/2013 07/22/13 | For Sale | $196,000 | -- | $88 / Sq Ft |
Tax History Compared to Growth
Tax History
| Year | Tax Paid | Tax Assessment Tax Assessment Total Assessment is a certain percentage of the fair market value that is determined by local assessors to be the total taxable value of land and additions on the property. | Land | Improvement |
|---|---|---|---|---|
| 2024 | $4,965 | $244,524 | $56,856 | $187,668 |
| 2023 | $5,867 | $244,524 | $56,856 | $187,668 |
| 2022 | $5,913 | $227,071 | $0 | $0 |
| 2021 | $5,571 | $205,726 | $56,856 | $153,893 |
| 2020 | $5,089 | $187,024 | $50,916 | $155,674 |
| 2019 | $4,705 | $169,404 | $37,338 | $132,066 |
| 2018 | $4,759 | $170,924 | $37,338 | $133,586 |
| 2017 | $4,818 | $172,441 | $37,338 | $135,103 |
| 2016 | $4,861 | $173,959 | $37,338 | $136,621 |
| 2015 | $4,564 | $175,477 | $37,338 | $138,139 |
Agents Affiliated with this Home
-
Daniel Navarro

Seller's Agent in 2025
Daniel Navarro
Veale Properties
(956) 215-1793
111 Total Sales
-
Analicia Zarate

Seller's Agent in 2025
Analicia Zarate
Fox Real Estate Pros
(956) 570-3093
15 Total Sales
Map
Source: Greater McAllen Association of REALTORS®
MLS Number: 456931
APN: C2263-00-000-0044-00
- 1110 Goodrich Dr
- 2721 Hylton Ave
- 2801 Esmeralda St
- 2626 Biltmore Ave
- 2802 Huisache
- 3019 Cuarzo St
- 3110 Cuarzo St
- 714 Maple St
- 1303 Jalapeno Ln
- 1510 W Canton Rd
- 3102 Vera Ave
- 2115 Ichabod Ln
- 2119 Ann St
- 3120 S Sugar Rd
- 1702 Kayla Ave
- 000 W Rockefeller Ln
- 1114 Tori Ln
- 1114 Tori Ln Unit C
- 1114 Tori Ln Unit A
- 2105 Ann St
