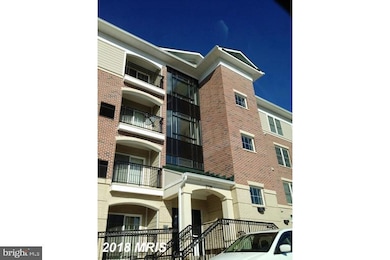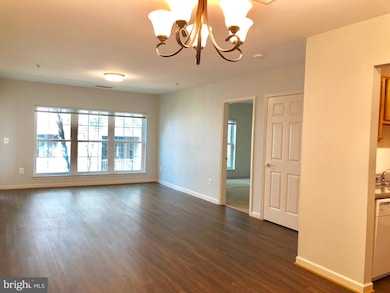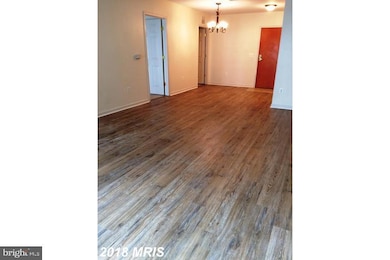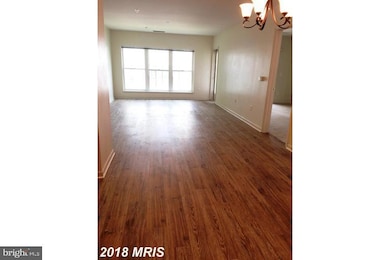2729 Gallows Rd Unit 203 Vienna, VA 22180
Highlights
- Fitness Center
- 0.87 Acre Lot
- No HOA
- Shrevewood Elementary School Rated A
- Traditional Architecture
- Breakfast Area or Nook
About This Home
Commuters's dream! Modern and bright open floor plan ( over 1100 sf) 2BR/2BA in access controlled cozy building w/ elevator & gym. New wood like floor, big master bedroom, 2 big size bedrooms, ample walk-in closets, 1 private balcony, spacious bathrooms, open kitchen, fresh paint. The size of the apartment is hard to come by in Dunn Loring Metro area. Assigned underground garage parking @ $80/ month. Move-in fee $200. 3-minute walk to Dunn Loring Metro. Close to Mosaic District, Target, Harris Teeter, restaurants, shops, easy access to Rt 50, I-66,I-495. Stenwood Elementary, Kilmer middle school, Marshall High.
Condo Details
Home Type
- Condominium
Year Built
- Built in 2009
Parking
- Assigned Parking Garage Space
- Garage Door Opener
Home Design
- Traditional Architecture
- Brick Exterior Construction
Interior Spaces
- 1,180 Sq Ft Home
- Property has 1 Level
- Dining Area
- Carpet
- Stacked Washer and Dryer
Kitchen
- Breakfast Area or Nook
- Stove
- Built-In Microwave
- Dishwasher
- Disposal
Bedrooms and Bathrooms
- 2 Main Level Bedrooms
- 2 Full Bathrooms
Utilities
- Forced Air Heating and Cooling System
- 60+ Gallon Tank
- Public Septic
- Cable TV Available
Listing and Financial Details
- Residential Lease
- Security Deposit $2,350
- $200 Move-In Fee
- Tenant pays for electricity, cable TV, internet
- The owner pays for water, trash collection
- No Smoking Allowed
- 12-Month Min and 24-Month Max Lease Term
- Available 8/1/25
- Assessor Parcel Number 0492 01 0041
Community Details
Overview
- No Home Owners Association
- Low-Rise Condominium
- Dunn Loring Metro Apartments Subdivision
Recreation
- Fitness Center
Pet Policy
- Limit on the number of pets
- Pet Deposit Required
- Dogs and Cats Allowed
- Breed Restrictions
Map
Source: Bright MLS
MLS Number: VAFX2256292
APN: 0492-01-0041
- 8183 Carnegie Hall Ct Unit 209
- 2720 Bellforest Ct Unit 201
- 2726 Gallows Rd Unit 411
- 2726 Gallows Rd Unit 609
- 2701 Bellforest Ct Unit 305
- 2665 Manhattan Place Unit 2/303
- 2655 Prosperity Ave Unit 249
- 2655 Prosperity Ave Unit 100
- 2825 Laura Gae Cir
- 2665 Prosperity Ave Unit 416
- 2665 Prosperity Ave Unit 310
- 2665 Prosperity Ave Unit 440
- 2665 Prosperity Ave Unit 6
- 8303 Carnegie Dr
- 8407 Berea Ct
- 2539 Gallows Rd
- 8000 Le Havre Place Unit 16
- 8406 Berea Dr
- 8002 Chanute Place Unit 20/6
- 8002 Chanute Place Unit 8
- 2737 Manhattan Place
- 2720 Bellforest Ct Unit 107
- 8130 Prescott Dr
- 8130 Prescott Dr
- 2726 Gallows Rd Unit YOUR NEW HOME
- 2726 Gallows Rd Unit 1102
- 2726 Gallows Rd Unit 807
- 2726 Gallows Rd Unit 505
- 2750 Gallows Rd
- 2677 Avenir Place
- 2655 Prosperity Ave Unit 134
- 2651 Park Tower Dr Unit 306
- 2729 Merrilee Dr
- 8078 Sebon Dr
- 8077 Sebon Dr
- 2665 Prosperity Ave
- 2700 Dorr Ave
- 2700 Dorr Ave Unit 1 BR 1 BA
- 2700 Dorr Ave Unit 2 BR 2 BA
- 8190 Strawberry Ln







