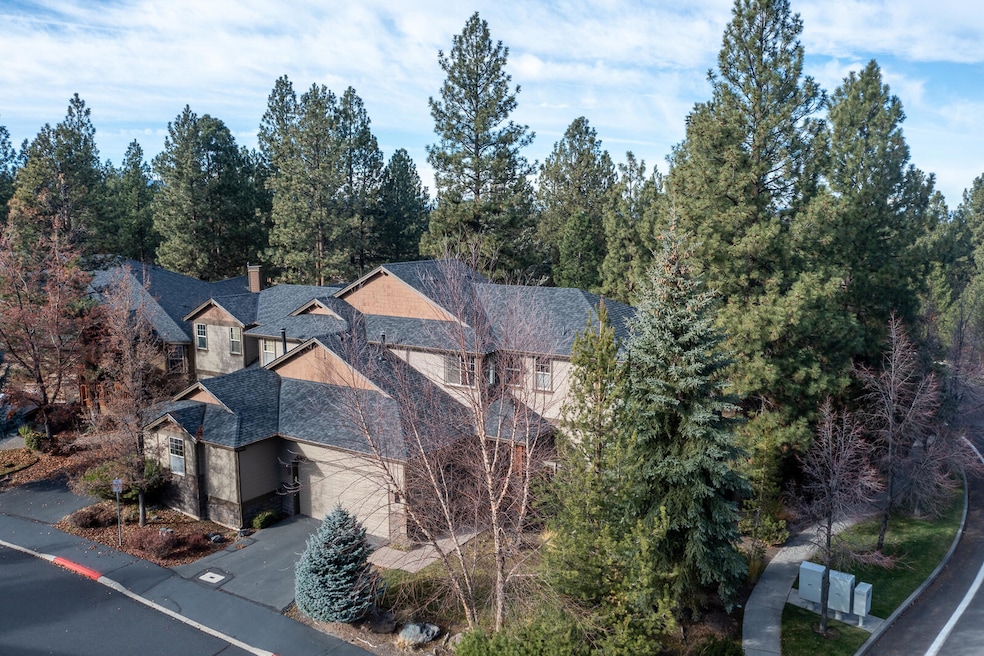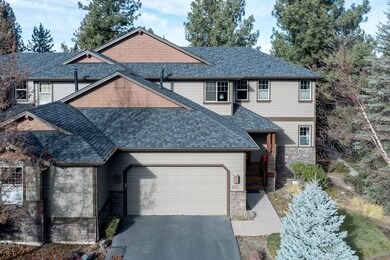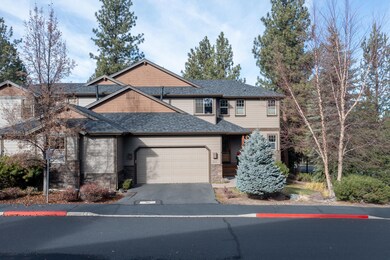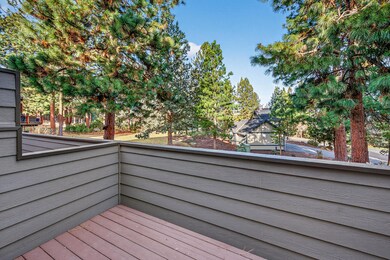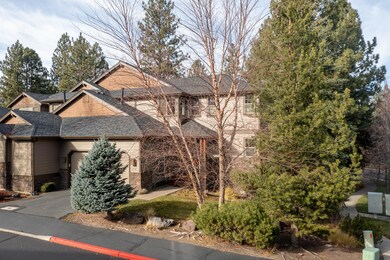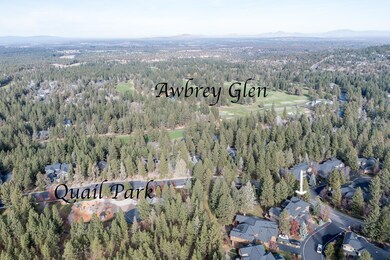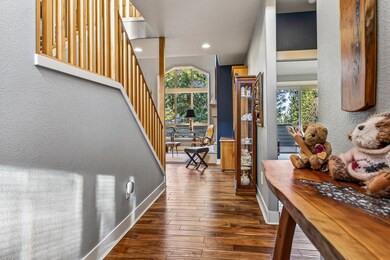2729 NW Havre Ct Bend, OR 97701
Summit West NeighborhoodEstimated payment $5,785/month
Highlights
- Two Primary Bedrooms
- Deck
- Territorial View
- High Lakes Elementary School Rated A-
- Northwest Architecture
- 1-minute walk to Quail Park
About This Home
Discover this beautifully updated Awbrey Glen townhome offering a true lock-and-leave lifestyle in one of NW Bend's most desirable settings. A newly redesigned kitchen with modern finishes and a generous pantry enhances everyday convenience, while the main-level primary suite provides comfort, privacy, and effortless livability. The inviting great room centers around a cozy fireplace that adds warmth and ambiance through every season. Step onto the private deck to enjoy peaceful , greenbelt & treetop views, crisp mountain air, and a quiet sense of retreat. Large windows brighten the interior and connect the home to its natural surroundings. With easy access to Awbrey Glen Golf Club, Quail Park, trails, and Bend's west-side amenities, plus quick winter access to Mt Bachelor, this townhome blends comfort, style, and low-maintenance living. Whether used as a full-time residence or a seasonal getaway, it offers the ideal balance of convenience and Central Oregon lifestyle.
Listing Agent
RE/MAX Key Properties Brokerage Phone: 541-390-3326 License #200405005 Listed on: 11/25/2025

Co-Listing Agent
RE/MAX Key Properties Brokerage Phone: 541-390-3326 License #201206573
Open House Schedule
-
Saturday, November 29, 202510:00 am to 12:00 pm11/29/2025 10:00:00 AM +00:0011/29/2025 12:00:00 PM +00:00Hosted by Karen MalangaAdd to Calendar
Home Details
Home Type
- Single Family
Est. Annual Taxes
- $6,974
Year Built
- Built in 2004
Lot Details
- 4,356 Sq Ft Lot
- Landscaped
- Native Plants
- Corner Lot
- Level Lot
- Sprinklers on Timer
- Property is zoned RS, RS
HOA Fees
- $492 Monthly HOA Fees
Parking
- 2 Car Attached Garage
- Garage Door Opener
- Driveway
Property Views
- Territorial
- Park or Greenbelt
- Neighborhood
Home Design
- Northwest Architecture
- Traditional Architecture
- Stem Wall Foundation
- Frame Construction
- Composition Roof
Interior Spaces
- 2,386 Sq Ft Home
- 2-Story Property
- Central Vacuum
- Wired For Sound
- Wired For Data
- Built-In Features
- Vaulted Ceiling
- Ceiling Fan
- Self Contained Fireplace Unit Or Insert
- Gas Fireplace
- Double Pane Windows
- Vinyl Clad Windows
- Great Room with Fireplace
- Loft
Kitchen
- Eat-In Kitchen
- Breakfast Bar
- Oven
- Range with Range Hood
- Microwave
- Dishwasher
- Granite Countertops
- Tile Countertops
- Disposal
Flooring
- Wood
- Carpet
- Stone
Bedrooms and Bathrooms
- 3 Bedrooms
- Primary Bedroom on Main
- Double Master Bedroom
- Walk-In Closet
- Double Vanity
- Soaking Tub
- Bathtub with Shower
- Bathtub Includes Tile Surround
Laundry
- Laundry Room
- Dryer
- Washer
Home Security
- Surveillance System
- Carbon Monoxide Detectors
- Fire and Smoke Detector
Outdoor Features
- Deck
- Porch
Schools
- High Lakes Elementary School
- Pacific Crest Middle School
- Summit High School
Utilities
- Forced Air Zoned Heating and Cooling System
- Heating System Uses Natural Gas
- Natural Gas Connected
- Water Heater
Listing and Financial Details
- Tax Lot 01400
- Assessor Parcel Number 210037
Community Details
Overview
- $1,000 One-Time Secondary Association Fee
- Copperstone Subdivision
- On-Site Maintenance
- Maintained Community
- The community has rules related to covenants, conditions, and restrictions, covenants
Recreation
- Tennis Courts
- Trails
- Snow Removal
Security
- Security Service
- Building Fire-Resistance Rating
Map
Home Values in the Area
Average Home Value in this Area
Tax History
| Year | Tax Paid | Tax Assessment Tax Assessment Total Assessment is a certain percentage of the fair market value that is determined by local assessors to be the total taxable value of land and additions on the property. | Land | Improvement |
|---|---|---|---|---|
| 2025 | $6,974 | $412,740 | -- | -- |
| 2024 | $6,709 | $400,720 | -- | -- |
| 2023 | $6,220 | $389,050 | $0 | $0 |
| 2022 | $5,803 | $366,720 | $0 | $0 |
| 2021 | $5,812 | $356,040 | $0 | $0 |
| 2020 | $5,513 | $356,040 | $0 | $0 |
| 2019 | $5,360 | $345,670 | $0 | $0 |
| 2018 | $5,209 | $335,610 | $0 | $0 |
| 2017 | $5,056 | $325,840 | $0 | $0 |
| 2016 | $4,821 | $316,350 | $0 | $0 |
| 2015 | $4,688 | $307,140 | $0 | $0 |
| 2014 | $4,550 | $298,200 | $0 | $0 |
Property History
| Date | Event | Price | List to Sale | Price per Sq Ft | Prior Sale |
|---|---|---|---|---|---|
| 11/25/2025 11/25/25 | For Sale | $895,000 | +70.5% | $375 / Sq Ft | |
| 08/01/2017 08/01/17 | Sold | $525,000 | -4.4% | $220 / Sq Ft | View Prior Sale |
| 06/12/2017 06/12/17 | Pending | -- | -- | -- | |
| 04/21/2017 04/21/17 | For Sale | $549,000 | -- | $230 / Sq Ft |
Purchase History
| Date | Type | Sale Price | Title Company |
|---|---|---|---|
| Interfamily Deed Transfer | -- | None Available | |
| Warranty Deed | $525,000 | Western Title & Escrow | |
| Warranty Deed | $383,135 | First Amer Title Ins Co Or |
Mortgage History
| Date | Status | Loan Amount | Loan Type |
|---|---|---|---|
| Open | $155,000 | New Conventional | |
| Previous Owner | $300,000 | Purchase Money Mortgage |
Source: Oregon Datashare
MLS Number: 220212364
APN: 210037
- 2380 NW Debron Ln
- 2341 NW Debron Ln
- 2618 NW Fawn Run Ln
- 2627 NW Rainbow Ridge Dr
- 2861 NW Nightfall Cir
- 3024 NW Polarstar Ave
- 3000 NW Polarstar Ave Unit Lot 25
- 2996 NW Polarstar Ave Unit Lot 24
- 2992 NW Polarstar Ave Unit 23
- 3013 NW Melville Dr
- 3023 NW Polarstar Ave
- 2999 NW Polarstar Ave Unit 45
- 2806 NW Nightfall Cir
- 2947 NW Polarstar Ave
- 2631 Waymaker Ct Unit Lot 3
- 3019 NW Polarstar Ave
- 2963 NW Polarstar Ave Unit Lot 13
- 2755 NW Champion Cir
- 2625 Waymaker Ct Unit Lot 4
- 3237 NW Kidd Place
- 2500 NW Regency St
- 2468 NW Marken St
- 2528 NW Campus Village Way
- 1313 NW Fort Clatsop St Unit 2
- 3001 NW Clearwater Dr
- 1018 NW Ogden Ave Unit ID1330990P
- 919 NW Roanoke Ave
- 1474 NW Fresno Ave
- 1345 NW Cumberland Ave Unit ID1330987P
- 210 SW Century
- 2320 NW Lakeside Place
- 6103 NW Harriman St Unit ID1330992P
- 144 SW Crowell Way
- 801 SW Bradbury Way
- 515 SW Century Dr
- 514 NW Delaware Ave
- 1609 SW Chandler Ave
- 954 SW Emkay Dr
- 1797 SW Chandler Ave
- 310 SW Industrial Way
