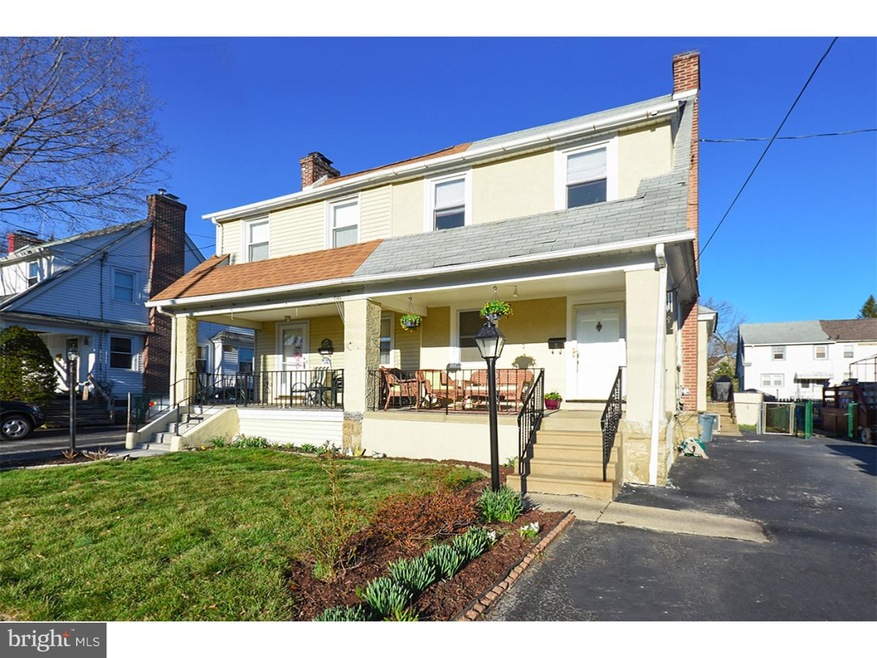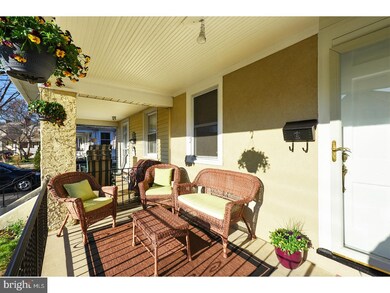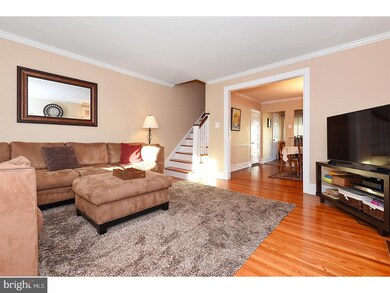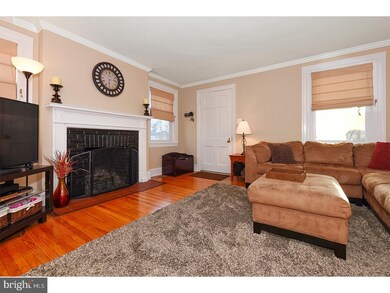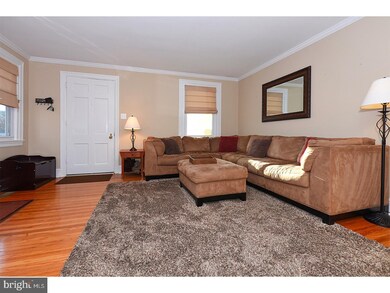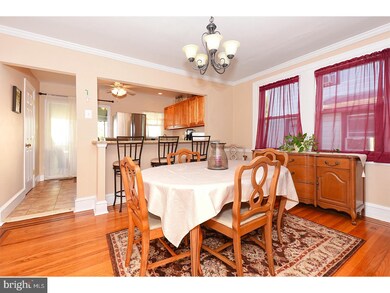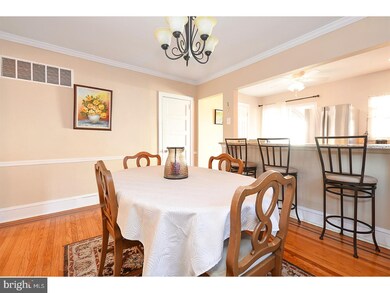
2729 Oakford Rd Ardmore, PA 19003
Highlights
- Colonial Architecture
- Deck
- Attic
- Chestnutwold Elementary School Rated A
- Wood Flooring
- 2-minute walk to Normandy Park
About This Home
As of April 2022Stunning, completely renovated twin in desirable Ardmore Park neighborhood! Nearly every inch of this property has been thoughtfully updated for its new owner. Enjoy your morning coffee on the charming front porch overlooking the quiet street. The living room features hardwood flooring, crown molding and a wood-burning fireplace, perfect for cool fall and winter evenings. The kitchen has been completely renovated and features an eating bar w/ granite countertops, brand new stainless steel refrigerator, new neutral cabinets plus a main level powder room was added. The dining room offers plenty of room for entertaining and features crown molding and hardwood flooring. The upstairs has a master bedroom with two closets, two additional bedrooms and full bathroom. The lower level is finished with a family room space, laundry room (washer & dryer included), storage area plus full walk-out egress to the back yard. There is an abundance of storage space in the floored attic accessed by pull-down stairs. Exterior amenities include a fully fenced back yard, front & rear porches and driveway parking for 2-3 cars. New HVAC/central air installed in 2015; new windows; upgraded electrical. This property is situated within a prime Ardmore location and within award winning Haverford school district!
Townhouse Details
Home Type
- Townhome
Est. Annual Taxes
- $5,249
Year Built
- Built in 1940 | Remodeled in 2010
Home Design
- Semi-Detached or Twin Home
- Colonial Architecture
- Shingle Roof
- Stucco
Interior Spaces
- Property has 2 Levels
- 1 Fireplace
- Replacement Windows
- Family Room
- Living Room
- Dining Room
- Basement Fills Entire Space Under The House
- Attic
Kitchen
- Breakfast Area or Nook
- <<selfCleaningOvenToken>>
- <<builtInRangeToken>>
- Dishwasher
- Disposal
Flooring
- Wood
- Wall to Wall Carpet
- Tile or Brick
Bedrooms and Bathrooms
- 3 Bedrooms
- En-Suite Primary Bedroom
- 3 Bathrooms
Laundry
- Laundry Room
- Laundry on lower level
Parking
- 2 Open Parking Spaces
- 2 Parking Spaces
- Driveway
Outdoor Features
- Deck
- Exterior Lighting
- Porch
Schools
- Chestnutwold Elementary School
- Haverford Middle School
- Haverford Senior High School
Utilities
- Forced Air Heating and Cooling System
- Heating System Uses Gas
- 100 Amp Service
- Natural Gas Water Heater
- Cable TV Available
Additional Features
- Energy-Efficient Windows
- 2,309 Sq Ft Lot
Community Details
- No Home Owners Association
- Ardmore Park Subdivision
Listing and Financial Details
- Tax Lot 244-000
- Assessor Parcel Number 22-06-01597-00
Ownership History
Purchase Details
Home Financials for this Owner
Home Financials are based on the most recent Mortgage that was taken out on this home.Purchase Details
Home Financials for this Owner
Home Financials are based on the most recent Mortgage that was taken out on this home.Purchase Details
Home Financials for this Owner
Home Financials are based on the most recent Mortgage that was taken out on this home.Purchase Details
Home Financials for this Owner
Home Financials are based on the most recent Mortgage that was taken out on this home.Similar Homes in Ardmore, PA
Home Values in the Area
Average Home Value in this Area
Purchase History
| Date | Type | Sale Price | Title Company |
|---|---|---|---|
| Deed | $290,000 | None Available | |
| Deed | $222,000 | Stewart Title Guaranty Co | |
| Deed | -- | -- | |
| Trustee Deed | $114,000 | Commonwealth Land Title Ins |
Mortgage History
| Date | Status | Loan Amount | Loan Type |
|---|---|---|---|
| Open | $275,500 | New Conventional | |
| Previous Owner | $195,360 | FHA | |
| Previous Owner | $99,500 | Unknown | |
| Previous Owner | $65,000 | No Value Available | |
| Previous Owner | $62,000 | No Value Available |
Property History
| Date | Event | Price | Change | Sq Ft Price |
|---|---|---|---|---|
| 04/07/2022 04/07/22 | Sold | $453,000 | +20.8% | $365 / Sq Ft |
| 02/28/2022 02/28/22 | Pending | -- | -- | -- |
| 02/24/2022 02/24/22 | For Sale | $375,000 | +29.3% | $302 / Sq Ft |
| 06/22/2017 06/22/17 | Sold | $290,000 | +5.8% | $215 / Sq Ft |
| 04/09/2017 04/09/17 | Pending | -- | -- | -- |
| 04/06/2017 04/06/17 | For Sale | $274,000 | -- | $203 / Sq Ft |
Tax History Compared to Growth
Tax History
| Year | Tax Paid | Tax Assessment Tax Assessment Total Assessment is a certain percentage of the fair market value that is determined by local assessors to be the total taxable value of land and additions on the property. | Land | Improvement |
|---|---|---|---|---|
| 2024 | $6,227 | $242,190 | $92,710 | $149,480 |
| 2023 | $6,050 | $242,190 | $92,710 | $149,480 |
| 2022 | $5,909 | $242,190 | $92,710 | $149,480 |
| 2021 | $9,626 | $242,190 | $92,710 | $149,480 |
| 2020 | $5,558 | $119,590 | $46,950 | $72,640 |
| 2019 | $5,456 | $119,590 | $46,950 | $72,640 |
| 2018 | $5,362 | $119,590 | $0 | $0 |
| 2017 | $5,249 | $119,590 | $0 | $0 |
| 2016 | $656 | $119,590 | $0 | $0 |
| 2015 | $656 | $119,590 | $0 | $0 |
| 2014 | $656 | $119,590 | $0 | $0 |
Agents Affiliated with this Home
-
Cynthia Ridgway

Seller's Agent in 2022
Cynthia Ridgway
Compass RE
(215) 370-4830
8 in this area
77 Total Sales
-
Graham Hook

Buyer's Agent in 2022
Graham Hook
Keller Williams Main Line
(610) 585-6819
2 in this area
3 Total Sales
-
Natalie Curry

Seller's Agent in 2017
Natalie Curry
Compass RE
(610) 680-5138
67 Total Sales
-
Juliet Cordeiro

Buyer's Agent in 2017
Juliet Cordeiro
Compass RE
(610) 256-5288
5 in this area
74 Total Sales
Map
Source: Bright MLS
MLS Number: 1000082886
APN: 22-06-01597-00
- 2814 Saint Marys Rd
- 832 Aubrey Ave
- 771 Clifford Ave
- 736 Oak View Rd Unit 100
- 2625 Chestnut Ave
- 218 Linwood Ave
- 673 Ardmore Ave
- 235 E County Line Rd Unit 560
- 620 Georges Ln
- 700 Ardmore Ave Unit 122
- 208 Edgemont Ave
- 648 Hazelwood Rd
- 141 Simpson Rd
- 135 Simpson Rd
- 114 Simpson Rd
- 86 Greenfield Ave
- 137 Sutton Rd
- 1505 Wynnewood Rd
- 2418 Rosewood Ln
- 101 Grandview Rd
