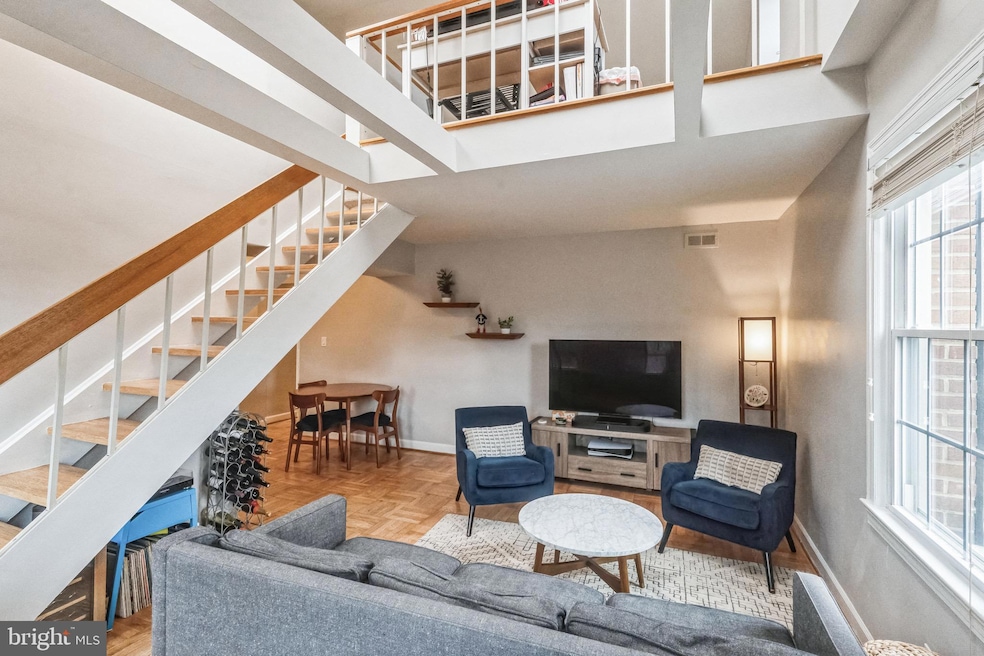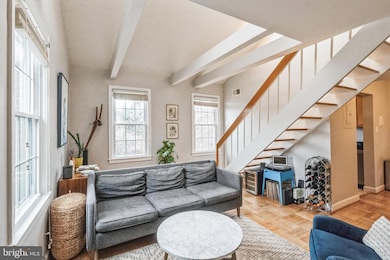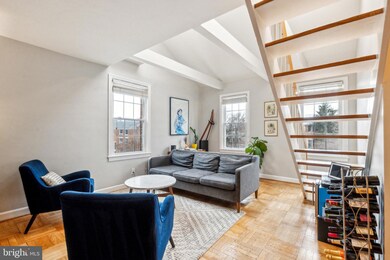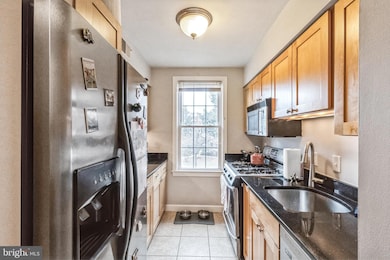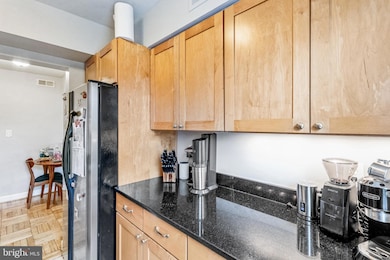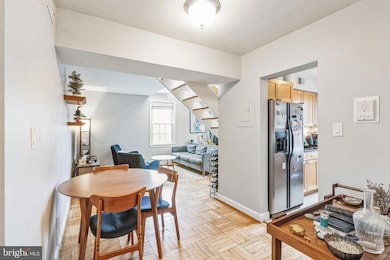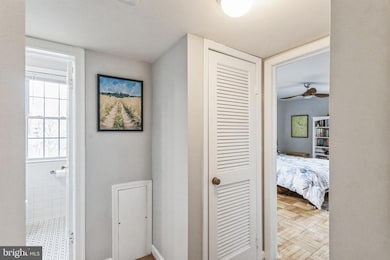2729 Ordway St NW Unit 6 Washington, DC 20008
Cleveland Park NeighborhoodEstimated payment $3,627/month
Highlights
- Penthouse
- 3-minute walk to Cleveland Park
- Wood Flooring
- Eaton Elementary School Rated A
- Open Floorplan
- Main Floor Bedroom
About This Home
New Price. Discounted for a limited time! Welcome home to this stunning top-floor corner unit in the highly sought-after Ordway Gardens Condominiums! Spanning 1,140+ sq. ft., this two-level residence offers an airy and light-filled layout with East and West exposures and skylights, creating a bright and inviting atmosphere. Parking is available through the Association. Contact the listing agent for details. The open-concept living, high ceilings, and dining area, feature gleaming hardwood floors and fresh paint, making this home completely move-in ready. A spacious loft serves as a flexible second bedroom, home office, or guest space. The kitchen is well-appointed with granite countertops, gas cooking, and ample cabinet space. Enjoy the convenience of central A/C and an in-unit washer/dryer. Ordway Gardens is an FHA-approved, pet-friendly community with a park-like setting in the heart of Cleveland Park. The monthly condo fee covers landscaping, water, and gas, adding to the ease of living. Located just steps to the Cleveland Park Metro, Rock Creek Park, Tregaron Conservancy, Smithsonian National Zoo, and a variety of shops and restaurants, this home offers the perfect blend of tranquility and city convenience. With a newly reduced price and a motivated seller, this is your chance to own a spacious and stylish home in one of DC’s most charming neighborhoods. Schedule your tour today!
Listing Agent
(202) 489-8358 kharye@primerealestatedc.com Coldwell Banker Realty - Washington License #658243 Listed on: 09/03/2025

Property Details
Home Type
- Condominium
Est. Annual Taxes
- $3,517
Year Built
- Built in 1944
Lot Details
- West Facing Home
- Property is in excellent condition
HOA Fees
- $751 Monthly HOA Fees
Parking
- On-Street Parking
Home Design
- Penthouse
- Entry on the 3rd floor
- Brick Exterior Construction
- Composition Roof
Interior Spaces
- 1,140 Sq Ft Home
- Property has 2 Levels
- Open Floorplan
- Dining Area
- Wood Flooring
- Intercom
Kitchen
- Galley Kitchen
- Gas Oven or Range
- Built-In Microwave
- Dishwasher
- Stainless Steel Appliances
Bedrooms and Bathrooms
- 1 Full Bathroom
- Bathtub with Shower
Laundry
- Laundry in unit
- Dryer
- Washer
Utilities
- Forced Air Heating and Cooling System
- Natural Gas Water Heater
Listing and Financial Details
- Assessor Parcel Number 2222//2061
Community Details
Overview
- Association fees include lawn maintenance, gas, water, trash, snow removal
- 5 Units
- Low-Rise Condominium
- Forest Hills Community
- Cleveland Park Subdivision
Pet Policy
- Dogs and Cats Allowed
Map
Home Values in the Area
Average Home Value in this Area
Tax History
| Year | Tax Paid | Tax Assessment Tax Assessment Total Assessment is a certain percentage of the fair market value that is determined by local assessors to be the total taxable value of land and additions on the property. | Land | Improvement |
|---|---|---|---|---|
| 2025 | $4,404 | $533,750 | $160,120 | $373,630 |
| 2024 | $3,624 | $528,590 | $158,580 | $370,010 |
| 2023 | $3,517 | $512,410 | $153,720 | $358,690 |
| 2022 | $3,651 | $522,000 | $156,600 | $365,400 |
| 2021 | $3,686 | $523,240 | $156,970 | $366,270 |
| 2020 | $3,772 | $519,460 | $155,840 | $363,620 |
| 2019 | $3,667 | $506,310 | $151,890 | $354,420 |
| 2018 | $3,463 | $480,770 | $0 | $0 |
| 2017 | $3,435 | $476,600 | $0 | $0 |
| 2016 | $3,266 | $455,960 | $0 | $0 |
| 2015 | $3,209 | $448,900 | $0 | $0 |
| 2014 | $3,020 | $425,530 | $0 | $0 |
Property History
| Date | Event | Price | List to Sale | Price per Sq Ft | Prior Sale |
|---|---|---|---|---|---|
| 10/22/2025 10/22/25 | Price Changed | $490,000 | -2.0% | $430 / Sq Ft | |
| 09/03/2025 09/03/25 | For Sale | $500,000 | -6.2% | $439 / Sq Ft | |
| 07/02/2019 07/02/19 | Sold | $533,300 | +6.9% | $468 / Sq Ft | View Prior Sale |
| 06/17/2019 06/17/19 | Pending | -- | -- | -- | |
| 06/12/2019 06/12/19 | For Sale | $499,000 | -- | $438 / Sq Ft |
Purchase History
| Date | Type | Sale Price | Title Company |
|---|---|---|---|
| Special Warranty Deed | $533,300 | Kvs Title Llc | |
| Warranty Deed | $441,000 | -- | |
| Deed | $174,000 | -- |
Mortgage History
| Date | Status | Loan Amount | Loan Type |
|---|---|---|---|
| Previous Owner | $175,000 | New Conventional | |
| Previous Owner | $165,300 | No Value Available |
Source: Bright MLS
MLS Number: DCDC2220506
APN: 2222-2061
- 2721 Ordway St NW Unit 5
- 2725 Ordway St NW Unit 2
- 2718 Ordway St NW Unit 2
- 2710 Macomb St NW Unit 204
- 2755 Ordway St NW Unit 106
- 2901 Newark St NW
- 2903 Newark St NW
- 2905 Newark St NW
- 2907 Newark St NW
- 3446 Connecticut Ave NW Unit 305
- 3446 Connecticut Ave NW Unit 401
- 3446 Connecticut Ave NW Unit 203
- 3524 Williamsburg Ln NW
- 2939 Macomb St NW
- 2737 Devonshire Place NW Unit 503
- 2737 Devonshire Place NW Unit 418
- 2902 Porter St NW Unit 43
- 3601 Connecticut Ave NW Unit 202
- 3601 Connecticut Ave NW Unit 122
- 3600 Connecticut Ave NW Unit 202
- 2712 Ordway St NW Unit 5
- 2724-2740 Porter St NW
- 2800 Quebec St NW
- 2755 Ordway St NW Unit 111
- 2755 Ordway St NW Unit 511
- 3220 Connecticut Ave NW
- 2924 Newark St NW
- 3446 Connecticut Ave NW Unit 305
- 3133 Connecticut Ave NW
- 2737 Devonshire Place NW Unit 327
- 3701 Connecticut Ave NW Unit 411
- 3701 Connecticut Ave NW Unit 229
- 3032 Rodman St NW
- 3726 Connecticut Ave NW
- 2929 Connecticut Ave NW
- 2869 28th St NW Unit 204
- 2869 28th St NW Unit 1
- 2869 28th St NW Unit 301
- 2901 Connecticut Ave NW
- 3945 Connecticut Ave NW
