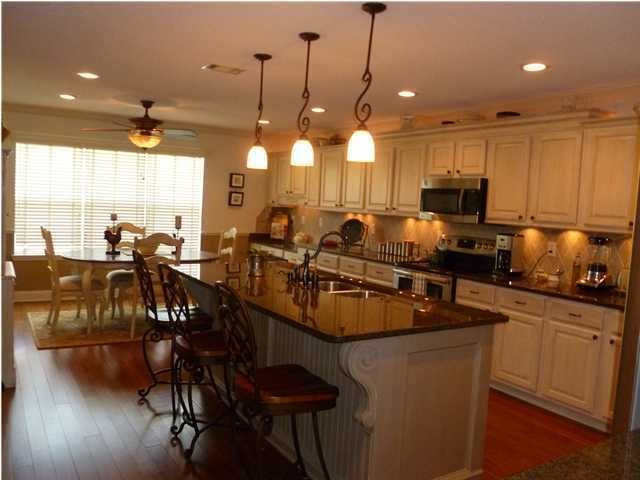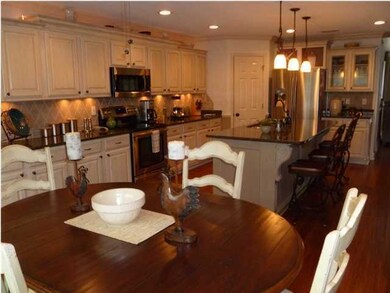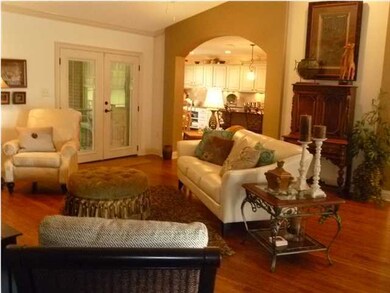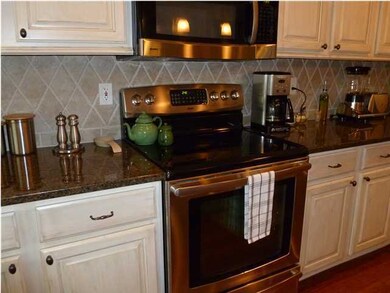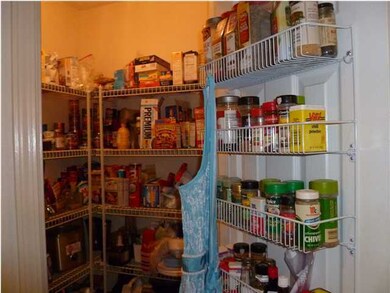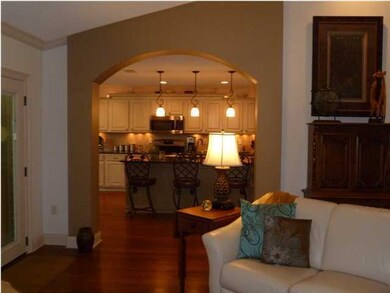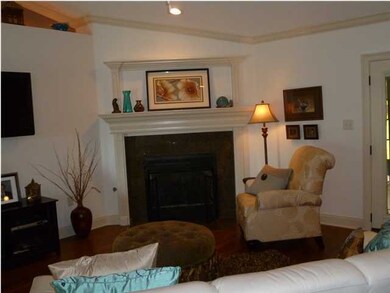
2729 Paddock Cir Crestview, FL 32536
Highlights
- Traditional Architecture
- Great Room
- Walk-In Pantry
- Cathedral Ceiling
- Community Pool
- Separate Outdoor Workshop
About This Home
As of June 2012COME SEE THIS BEAUTY!!!This proud owner has put many custom features in this beautiful home. Crown molding throughout, gleaming bamboo flooring in living/dining,kitchen, and hallways., 1'' thick granite countertops in the huge island kitchen with stone backsplash and custom under cabinet lighting. Lovely cornices above windows, custom blinds, gas fireplace with double mantle and granite surround. Also, a beautifully landscaped, fenced yard with goldfish pond and a custom built shed with metal roof and cedar siding. (Shed is 20x12 and the covered porch is 20x8.) And much more....... This owner did not spare any expense. Home is a bright and open split floor plan with jetted tub, separate shower in the master bath, a large enclosed screened in porch, and a 3 car garage. Home is located in the pretty neighborhood of Silver Oaks and very close to the neighborhood pool. Sq. footage is approx. and based on Builders plans. ALSO, TRULIA,REALTOR.COM,AND ZILLOW ESTIMATED VALUE DOES NOT CONSIDER ALL THE CUSTOM FEATURES, 3 CAR GARAGE, WORKSHOP/BUILDING IN THE BACK, ETC.... WHEN ESTIMATING VALUE.......RIDICULOUS!!!!! Must see this home to appreciate!
Last Agent to Sell the Property
- Ecn.rets.e4569
ecn.rets.RETS_OFFICE Listed on: 07/26/2011
Last Buyer's Agent
- Ecn.rets.e5261
ecn.rets.RETS_OFFICE
Home Details
Home Type
- Single Family
Est. Annual Taxes
- $2,854
Year Built
- Built in 2003
Lot Details
- 0.44 Acre Lot
- Lot Dimensions are 110.97x175.52x110x165.82
- Back Yard Fenced
- Property is zoned Deed Restrictions
HOA Fees
- $29 Monthly HOA Fees
Parking
- 3 Car Garage
- Automatic Garage Door Opener
Home Design
- Traditional Architecture
- Brick Exterior Construction
Interior Spaces
- 2,115 Sq Ft Home
- 1-Story Property
- Crown Molding
- Cathedral Ceiling
- Ceiling Fan
- Recessed Lighting
- Fireplace
- Window Treatments
- Great Room
- Dining Area
- Exterior Washer Dryer Hookup
Kitchen
- Walk-In Pantry
- Gas Oven or Range
- Microwave
- Dishwasher
- Kitchen Island
- Disposal
Bedrooms and Bathrooms
- 4 Bedrooms
- Split Bedroom Floorplan
- 2 Full Bathrooms
- Dual Vanity Sinks in Primary Bathroom
- Separate Shower in Primary Bathroom
- Garden Bath
Outdoor Features
- Enclosed patio or porch
- Separate Outdoor Workshop
Schools
- Bob Sikes Elementary School
- Davidson Middle School
- Crestview High School
Utilities
- Central Heating and Cooling System
- Heating System Uses Natural Gas
- Gas Water Heater
- Septic Tank
- Phone Available
- Cable TV Available
Listing and Financial Details
- Assessor Parcel Number 32-4N-23-2234-000C-0090
Community Details
Overview
- Silver Oaks Ph 2 Subdivision
Recreation
- Community Pool
Ownership History
Purchase Details
Home Financials for this Owner
Home Financials are based on the most recent Mortgage that was taken out on this home.Purchase Details
Home Financials for this Owner
Home Financials are based on the most recent Mortgage that was taken out on this home.Purchase Details
Home Financials for this Owner
Home Financials are based on the most recent Mortgage that was taken out on this home.Similar Homes in Crestview, FL
Home Values in the Area
Average Home Value in this Area
Purchase History
| Date | Type | Sale Price | Title Company |
|---|---|---|---|
| Warranty Deed | $215,000 | Mcneese Title Llc | |
| Warranty Deed | $163,900 | -- | |
| Warranty Deed | $22,000 | -- |
Mortgage History
| Date | Status | Loan Amount | Loan Type |
|---|---|---|---|
| Open | $218,634 | VA | |
| Previous Owner | $53,895 | Purchase Money Mortgage | |
| Previous Owner | $122,906 | Construction |
Property History
| Date | Event | Price | Change | Sq Ft Price |
|---|---|---|---|---|
| 08/25/2023 08/25/23 | Rented | $1,995 | 0.0% | -- |
| 08/16/2023 08/16/23 | Price Changed | $1,995 | -20.0% | $1 / Sq Ft |
| 07/17/2023 07/17/23 | For Rent | $2,495 | 0.0% | -- |
| 06/20/2022 06/20/22 | Rented | $2,495 | 0.0% | -- |
| 06/20/2022 06/20/22 | Under Contract | -- | -- | -- |
| 06/03/2022 06/03/22 | For Rent | $2,495 | 0.0% | -- |
| 06/23/2019 06/23/19 | Off Market | $215,000 | -- | -- |
| 12/01/2016 12/01/16 | Rented | $1,545 | 0.0% | -- |
| 12/01/2016 12/01/16 | Under Contract | -- | -- | -- |
| 10/15/2015 10/15/15 | For Rent | $1,545 | +3.3% | -- |
| 08/02/2013 08/02/13 | Rented | $1,495 | 0.0% | -- |
| 08/02/2013 08/02/13 | Under Contract | -- | -- | -- |
| 06/24/2013 06/24/13 | For Rent | $1,495 | 0.0% | -- |
| 06/07/2012 06/07/12 | Sold | $215,000 | 0.0% | $102 / Sq Ft |
| 04/20/2012 04/20/12 | Pending | -- | -- | -- |
| 07/26/2011 07/26/11 | For Sale | $215,000 | -- | $102 / Sq Ft |
Tax History Compared to Growth
Tax History
| Year | Tax Paid | Tax Assessment Tax Assessment Total Assessment is a certain percentage of the fair market value that is determined by local assessors to be the total taxable value of land and additions on the property. | Land | Improvement |
|---|---|---|---|---|
| 2024 | $2,854 | $306,184 | $38,416 | $267,768 |
| 2023 | $2,854 | $305,234 | $35,903 | $269,331 |
| 2022 | $2,681 | $286,592 | $33,554 | $253,038 |
| 2021 | $2,260 | $213,637 | $31,938 | $181,699 |
| 2020 | $2,107 | $196,978 | $31,312 | $165,666 |
| 2019 | $2,028 | $186,012 | $31,312 | $154,700 |
| 2018 | $1,980 | $178,705 | $0 | $0 |
| 2017 | $1,962 | $173,215 | $0 | $0 |
| 2016 | $1,906 | $169,300 | $0 | $0 |
| 2015 | $1,891 | $162,221 | $0 | $0 |
| 2014 | $1,945 | $164,968 | $0 | $0 |
Agents Affiliated with this Home
-
Katie Davis

Seller's Agent in 2023
Katie Davis
ERA American Real Estate
(850) 240-0164
12 Total Sales
-
S
Seller Co-Listing Agent in 2023
Sally Fairchild
ERA American Real Estate
(850) 423-5025
2 Total Sales
-
T
Seller's Agent in 2016
Tammy Kolarick
ERA American Real Estate
-
-
Seller's Agent in 2012
- Ecn.rets.e4569
ecn.rets.RETS_OFFICE
-
-
Buyer's Agent in 2012
- Ecn.rets.e5261
ecn.rets.RETS_OFFICE
Map
Source: Emerald Coast Association of REALTORS®
MLS Number: 561599
APN: 32-4N-23-2234-000C-0090
- 6313 Havenmist Ln
- 6353 Havenmist Ln
- 2615 Sorrel Ridge Rd
- 5878 Saratoga Dr
- 5902 Roberts Rd
- 2733 Louis Cir
- 2711 Louis Cir
- 2709 Louis Cir
- 2720 Louis Cir
- 2707 Louis Cir
- 2718 Louis Cir
- 2716 Louis Cir
- 2702 Louis Cir
- 2712 Louis Cir
- 2710 Louis Cir
- 5848 Saratoga Dr
- 24.66 ac Currie Rd Unit Parcel F
- 5848 Calumet Ct
- 2011 Broad St
- 5908 Silvercrest Blvd
