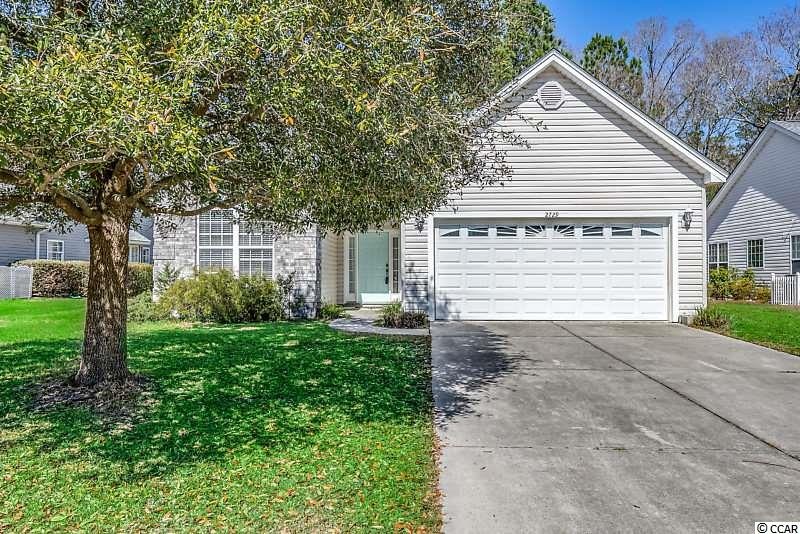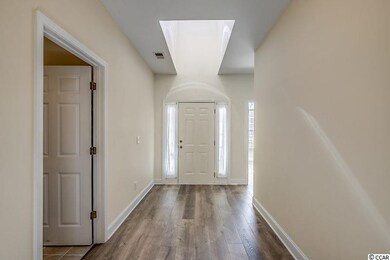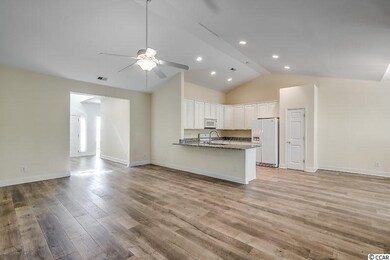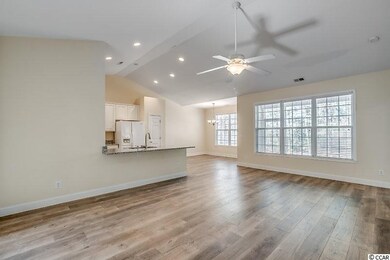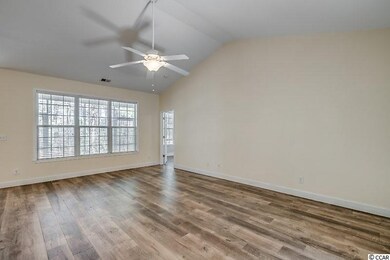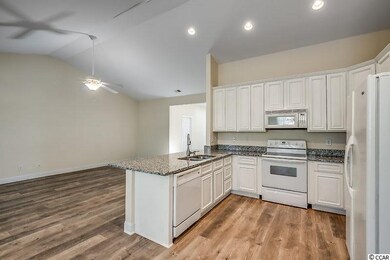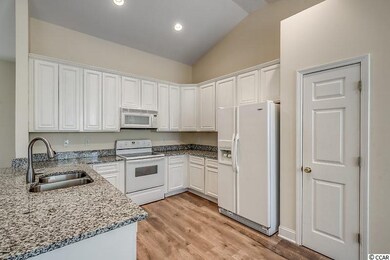
2729 Sanctuary Blvd Conway, SC 29526
Highlights
- On Golf Course
- Clubhouse
- Soaking Tub and Shower Combination in Primary Bathroom
- Carolina Forest Elementary School Rated A-
- Vaulted Ceiling
- Ranch Style House
About This Home
As of July 2021Updated home ready for its new owner! All of your boxes will be checked when you see this charming 3bed, 2bath with open floor plan in the Sanctuary section of the prestigious Wild Wing golf course. This home is worry free as the new roof was installed 2020 and HVAC is 1 year old. You will be greeted with natural light pouring in and reflecting off of luxury laminate flooring throughout the home (no carpet). The kitchen with beautiful granite counters, recessed lighting and modern white cabinets look out over the large living room with vaulted ceiling and ceiling fan. The spacious master bedroom has tray ceiling, huge walk in closet and en-suite bathroom with double sinks and BEAUTIFUL custom Carrera tiled walk in shower. Bedrooms two and three are split away both spacious with walk in closets, ceiling fans and nice lighting. The screened in back porch looks out to a private wooded back yard with extended pavers perfect for enjoying a get together after a day at the beach! The Sanctuary at Wild Wing has extremely low fees with outstanding amenities including a pool, tennis courts and clubhouse. Conveniently located to shopping, dining, and attractions there is easy access to the ocean, while still staying on the fringe of the busier areas of the beach! Square footage is approximate and not guaranteed. Buyers responsible for verification.
Last Agent to Sell the Property
CB Sea Coast Advantage CF Listed on: 03/02/2020
Home Details
Home Type
- Single Family
Est. Annual Taxes
- $2,045
Year Built
- Built in 2005
Lot Details
- 10,019 Sq Ft Lot
- On Golf Course
- Rectangular Lot
HOA Fees
- $46 Monthly HOA Fees
Parking
- 2 Car Attached Garage
- Garage Door Opener
Home Design
- Ranch Style House
- Slab Foundation
- Masonry Siding
- Siding
- Tile
Interior Spaces
- 1,566 Sq Ft Home
- Tray Ceiling
- Vaulted Ceiling
- Ceiling Fan
- Window Treatments
- Entrance Foyer
- Dining Area
- Screened Porch
- Laminate Flooring
- Pull Down Stairs to Attic
- Fire and Smoke Detector
Kitchen
- Range<<rangeHoodToken>>
- <<microwave>>
- Freezer
- Dishwasher
- Disposal
Bedrooms and Bathrooms
- 3 Bedrooms
- Split Bedroom Floorplan
- Walk-In Closet
- Bathroom on Main Level
- 2 Full Bathrooms
- Dual Vanity Sinks in Primary Bathroom
- Soaking Tub and Shower Combination in Primary Bathroom
Laundry
- Laundry Room
- Washer and Dryer
Accessible Home Design
- Handicap Accessible
Schools
- Carolina Forest Elementary School
- Ten Oaks Middle School
- Carolina Forest High School
Utilities
- Central Heating and Cooling System
- Underground Utilities
- Water Heater
- Phone Available
- Cable TV Available
Community Details
Overview
- Association fees include electric common, insurance, common maint/repair, pool service
- The community has rules related to allowable golf cart usage in the community
Amenities
- Clubhouse
Recreation
- Golf Course Community
- Tennis Courts
- Community Pool
Ownership History
Purchase Details
Home Financials for this Owner
Home Financials are based on the most recent Mortgage that was taken out on this home.Purchase Details
Home Financials for this Owner
Home Financials are based on the most recent Mortgage that was taken out on this home.Purchase Details
Home Financials for this Owner
Home Financials are based on the most recent Mortgage that was taken out on this home.Purchase Details
Home Financials for this Owner
Home Financials are based on the most recent Mortgage that was taken out on this home.Purchase Details
Similar Homes in Conway, SC
Home Values in the Area
Average Home Value in this Area
Purchase History
| Date | Type | Sale Price | Title Company |
|---|---|---|---|
| Warranty Deed | $280,000 | -- | |
| Warranty Deed | $225,000 | -- | |
| Deed | $199,900 | -- | |
| Deed | $48,000 | -- | |
| Warranty Deed | $1,150,000 | -- | |
| Deed | $1,000,000 | -- |
Mortgage History
| Date | Status | Loan Amount | Loan Type |
|---|---|---|---|
| Open | $220,000 | New Conventional | |
| Previous Owner | $160,000 | New Conventional | |
| Previous Owner | $189,900 | Fannie Mae Freddie Mac | |
| Previous Owner | $48,740 | Purchase Money Mortgage |
Property History
| Date | Event | Price | Change | Sq Ft Price |
|---|---|---|---|---|
| 07/13/2021 07/13/21 | Sold | $275,000 | -3.4% | $166 / Sq Ft |
| 06/04/2021 06/04/21 | For Sale | $284,788 | +26.6% | $172 / Sq Ft |
| 08/26/2020 08/26/20 | Sold | $225,000 | -2.1% | $144 / Sq Ft |
| 04/27/2020 04/27/20 | Price Changed | $229,900 | -4.2% | $147 / Sq Ft |
| 03/27/2020 03/27/20 | Price Changed | $239,900 | -2.0% | $153 / Sq Ft |
| 03/02/2020 03/02/20 | For Sale | $244,900 | -- | $156 / Sq Ft |
Tax History Compared to Growth
Tax History
| Year | Tax Paid | Tax Assessment Tax Assessment Total Assessment is a certain percentage of the fair market value that is determined by local assessors to be the total taxable value of land and additions on the property. | Land | Improvement |
|---|---|---|---|---|
| 2024 | $2,045 | $8,880 | $2,208 | $6,672 |
| 2023 | $2,045 | $8,880 | $2,208 | $6,672 |
| 2021 | $1,792 | $8,880 | $2,208 | $6,672 |
| 2020 | $3,223 | $8,880 | $2,208 | $6,672 |
| 2019 | $3,223 | $13,319 | $3,311 | $10,008 |
| 2018 | $2,947 | $11,003 | $1,829 | $9,174 |
| 2017 | $0 | $11,003 | $1,829 | $9,174 |
| 2016 | $0 | $11,003 | $1,829 | $9,174 |
| 2015 | -- | $11,003 | $1,829 | $9,174 |
| 2014 | $2,868 | $11,003 | $1,829 | $9,174 |
Agents Affiliated with this Home
-
The Klas Team

Seller's Agent in 2021
The Klas Team
Realty ONE Group Dockside
(214) 770-5410
10 in this area
117 Total Sales
-
H
Buyer's Agent in 2021
Harbin Greene Team
Axelrod Realty, Inc.
-
Asbury Coastal Group

Seller's Agent in 2020
Asbury Coastal Group
CB Sea Coast Advantage CF
(540) 239-2436
46 in this area
228 Total Sales
-
Dave Duerr

Seller Co-Listing Agent in 2020
Dave Duerr
CB Sea Coast Advantage CF
(919) 924-6665
8 in this area
39 Total Sales
Map
Source: Coastal Carolinas Association of REALTORS®
MLS Number: 2004866
APN: 38416010022
- 2617 Willet Cove
- 332 Kiskadee Loop Unit L
- 340 Kiskadee Loop Unit B
- 340 Kiskadee Loop Unit E
- 340 Kiskadee Loop Unit A
- 340 Kiskadee Loop Unit Bldg21: Units A-O
- 334 Kiskadee Loop Unit 18-L
- 310 Kiskadee Loop Unit D
- 314 Kiskadee Loop Unit 8C
- 1001 Muskeg Ct
- 336 Kiskadee Loop Unit B
- 306 Kiskadee Loop Unit 4-F
- 342 Kiskadee Loop Unit F
- 342 Kiskadee Loop Unit B
- 342 Kiskadee Loop Unit E
- 342 Kiskadee Loop Unit D
- 342 Kiskadee Loop Unit C
- 342 Kiskadee Loop Unit A
- 300 Kiskadee Loop Unit K
- 2783 Sanctuary Blvd
