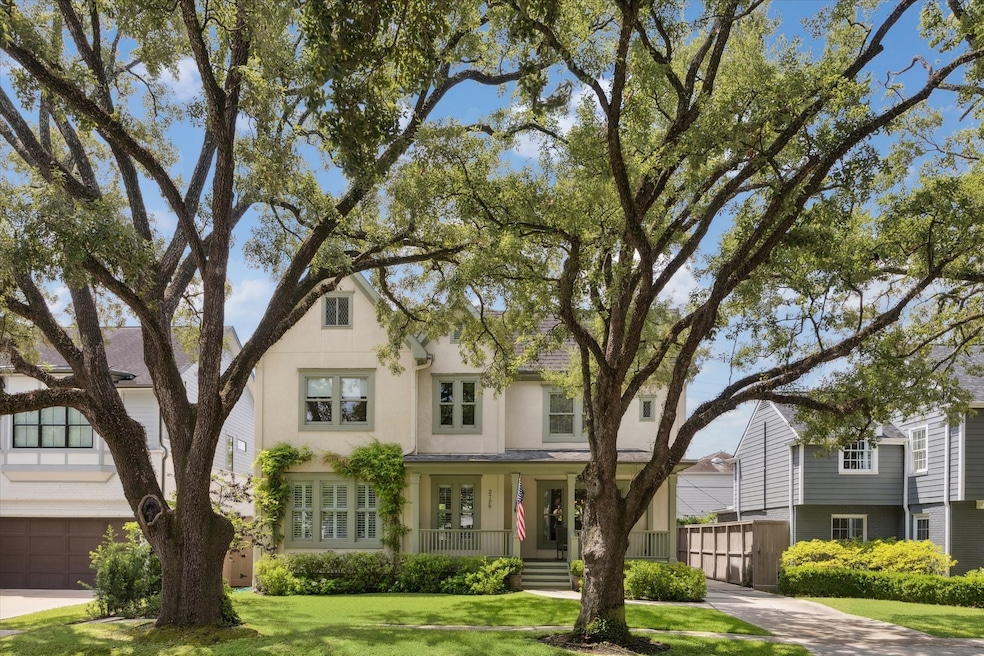
2729 Sunset Blvd Houston, TX 77005
Estimated payment $14,961/month
Highlights
- Deck
- Adjacent to Greenbelt
- Game Room
- West University Elementary School Rated A-
- Wood Flooring
- 5-minute walk to Wier Park
About This Home
Gorgeously updated custom-built West U home. The charming front porch with a gas lantern looks out to the mature trees. Arched doorways in the welcoming entry. Renovated kitchen (2025) features an appliance garage, fridge drawers, walk-in pantry, large island, dry bar, breakfast area & tons of storage. Spacious living areas with 10 ft ceilings & beautiful hardwoods. Office on both levels & a game room up. The large den, with a gas log fireplace, feeds to the covered back porch & turfed backyard with professional landscaping. Primary boasts 14 ft ceiling, two large walk-in closets & an updated bathroom (2023) 15ft ceilings & built-ins in the game room. Oversized laundry with a sink. Beautiful hardwoods throughout both levels. Sprinkler system. Walk to endless restaurants, shops & parks. This West U home is truly a stunner!
Listing Agent
Compass RE Texas, LLC - Houston License #0589242 Listed on: 08/20/2025

Home Details
Home Type
- Single Family
Est. Annual Taxes
- $35,687
Year Built
- Built in 2004
Lot Details
- 6,300 Sq Ft Lot
- Adjacent to Greenbelt
- Back Yard Fenced
- Sprinkler System
Parking
- 2 Car Attached Garage
- Garage Door Opener
- Driveway
Home Design
- Pillar, Post or Pier Foundation
- Composition Roof
- Stucco
Interior Spaces
- 4,175 Sq Ft Home
- 2-Story Property
- Wired For Sound
- Gas Log Fireplace
- Window Treatments
- Living Room
- Breakfast Room
- Home Office
- Game Room
- Utility Room
- Washer and Gas Dryer Hookup
- Security System Owned
Kitchen
- Walk-In Pantry
- Double Oven
- Gas Oven
- Gas Cooktop
- Dishwasher
- Disposal
Flooring
- Wood
- Tile
Bedrooms and Bathrooms
- 4 Bedrooms
- En-Suite Primary Bedroom
- Double Vanity
- Soaking Tub
- Separate Shower
Outdoor Features
- Deck
- Patio
- Rear Porch
Schools
- West University Elementary School
- Pershing Middle School
- Lamar High School
Utilities
- Central Heating and Cooling System
- Heating System Uses Gas
Listing and Financial Details
- Exclusions: See agent
Community Details
Overview
- Evanston Subdivision
Recreation
- Community Pool
Map
Home Values in the Area
Average Home Value in this Area
Tax History
| Year | Tax Paid | Tax Assessment Tax Assessment Total Assessment is a certain percentage of the fair market value that is determined by local assessors to be the total taxable value of land and additions on the property. | Land | Improvement |
|---|---|---|---|---|
| 2024 | $28,690 | $1,966,142 | $819,250 | $1,146,892 |
| 2023 | $28,690 | $1,996,188 | $819,250 | $1,176,938 |
| 2022 | $28,470 | $1,786,584 | $706,250 | $1,080,334 |
| 2021 | $36,973 | $1,734,488 | $706,250 | $1,028,238 |
| 2020 | $34,617 | $1,705,124 | $706,250 | $998,874 |
| 2019 | $32,867 | $1,455,000 | $706,250 | $748,750 |
| 2018 | $27,624 | $1,589,166 | $655,400 | $933,766 |
| 2017 | $30,496 | $1,350,000 | $621,500 | $728,500 |
| 2016 | $30,496 | $1,350,000 | $621,500 | $728,500 |
| 2015 | $22,985 | $1,350,000 | $621,500 | $728,500 |
| 2014 | $22,985 | $1,259,647 | $548,050 | $711,597 |
Property History
| Date | Event | Price | Change | Sq Ft Price |
|---|---|---|---|---|
| 08/20/2025 08/20/25 | For Sale | $2,200,000 | -- | $527 / Sq Ft |
Purchase History
| Date | Type | Sale Price | Title Company |
|---|---|---|---|
| Warranty Deed | -- | Celebrity Title | |
| Vendors Lien | -- | Startex Title Company | |
| Warranty Deed | -- | Partners Title Company | |
| Vendors Lien | -- | Partners Title Company |
Mortgage History
| Date | Status | Loan Amount | Loan Type |
|---|---|---|---|
| Previous Owner | $381,111 | New Conventional | |
| Previous Owner | $388,000 | Unknown | |
| Previous Owner | $417,000 | Purchase Money Mortgage | |
| Previous Owner | $600,000 | Credit Line Revolving | |
| Previous Owner | $696,000 | Construction | |
| Previous Owner | $312,000 | Purchase Money Mortgage | |
| Previous Owner | $235,000 | Credit Line Revolving |
Similar Homes in the area
Source: Houston Association of REALTORS®
MLS Number: 12848554
APN: 0680370030002
- 2520 Robinhood St Unit 1001
- 2520 Robinhood St Unit 1012
- 2520 Robinhood St Unit 1008
- 2520 Robinhood St Unit 1200
- 5920 Lake St
- 2434 Quenby St
- 2920 Georgetown St
- 2436 Bissonnet St Unit 8
- 6026 Lake St
- 2405 Nottingham St
- 2350 Wroxton Rd
- 6124 Lake St
- 2332 Wroxton Rd
- 2324 Albans Rd
- 6130 Kirby Dr
- 2631 Amherst St
- 3131 Southwest Fwy Unit 46
- 3131 Southwest Fwy Unit 49
- 3131 Southwest Fwy Unit C32
- 2320 Bartlett St
- 2709 Wroxton Rd
- 2718 Wroxton Rd Unit 1
- 5820 Charlotte St
- 2630 Bissonnet St
- 2520 Robinhood St Unit 505
- 2520 Robinhood St Unit 1012
- 2520 Robinhood St
- 3027 Bissonnet St
- 2807 Lafayette St
- 3000 Bissonnet St
- 2701 North Blvd
- 3126 Wroxton Rd
- 6018 Lake St
- 2436 Bissonnet St Unit 8
- 6027 Lake St
- 2343 Wroxton Rd
- 5122 Morningside Dr Unit 901
- 3131 SW Freeway C40
- 3014 University Blvd
- 2828 Southwest Fwy






