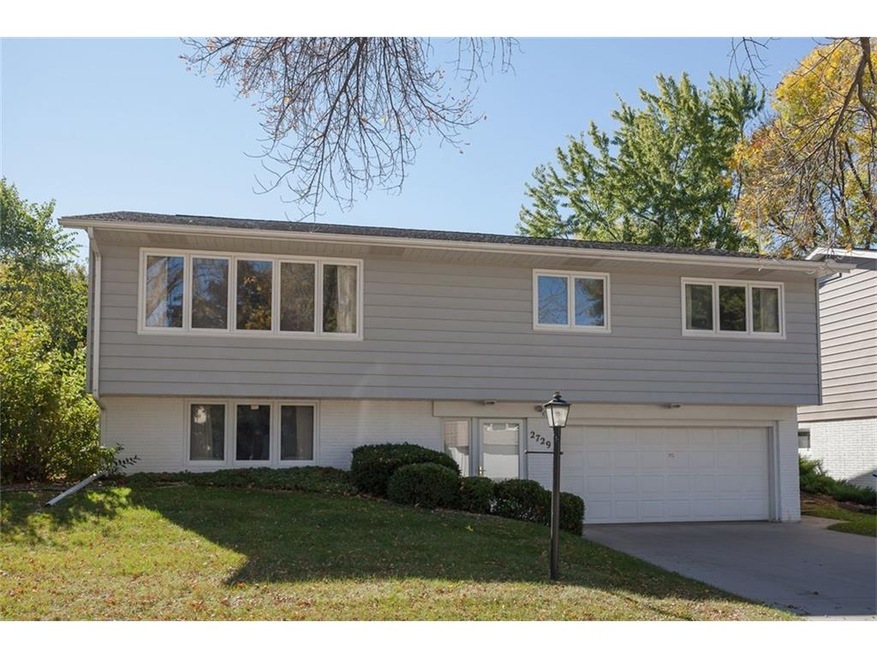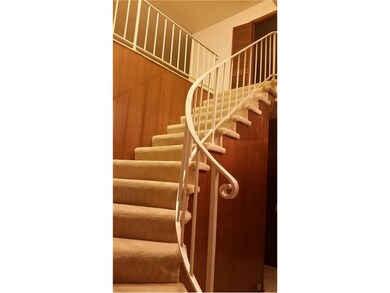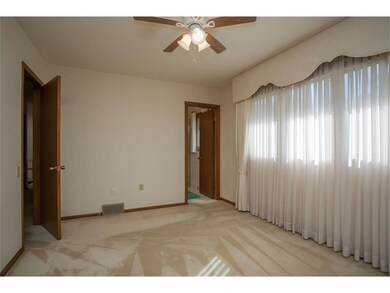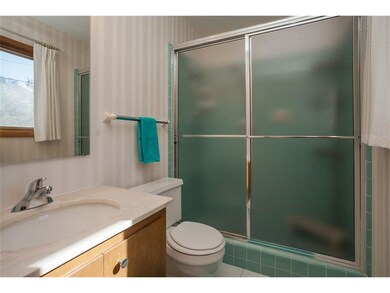
2729 Virginia Dr SE Cedar Rapids, IA 52403
Bever Park NeighborhoodHighlights
- Deck
- Raised Ranch Architecture
- Formal Dining Room
- Family Room with Fireplace
- Main Floor Primary Bedroom
- Cul-De-Sac
About This Home
As of May 2024Immaculate home! Updated kitchen with stainless steel appliances. Lovely curved staircase at the entry of this home. Ample storage. Large ceramic tiled shower in master bathroom. Large family room with gas fireplace is located in the lower level. Covered deck located just off of the kitchen. Located only a few blocks from Bever Park.
Last Agent to Sell the Property
Deb Frese
IOWA REALTY Listed on: 10/12/2015
Home Details
Home Type
- Single Family
Est. Annual Taxes
- $2,783
Year Built
- 1967
Lot Details
- 6,098 Sq Ft Lot
- Cul-De-Sac
Home Design
- Raised Ranch Architecture
- Poured Concrete
- Frame Construction
Interior Spaces
- Gas Fireplace
- Family Room with Fireplace
- Formal Dining Room
- Basement Fills Entire Space Under The House
Kitchen
- Eat-In Kitchen
- Range
- Microwave
- Dishwasher
- Disposal
Bedrooms and Bathrooms
- 3 Main Level Bedrooms
- Primary Bedroom on Main
Laundry
- Dryer
- Washer
Parking
- 2 Car Garage
- Tuck Under Parking
- Garage Door Opener
Outdoor Features
- Deck
Utilities
- Central Air
- Cable TV Available
Ownership History
Purchase Details
Home Financials for this Owner
Home Financials are based on the most recent Mortgage that was taken out on this home.Purchase Details
Purchase Details
Home Financials for this Owner
Home Financials are based on the most recent Mortgage that was taken out on this home.Purchase Details
Home Financials for this Owner
Home Financials are based on the most recent Mortgage that was taken out on this home.Similar Homes in Cedar Rapids, IA
Home Values in the Area
Average Home Value in this Area
Purchase History
| Date | Type | Sale Price | Title Company |
|---|---|---|---|
| Warranty Deed | $218,000 | None Listed On Document | |
| Quit Claim Deed | -- | -- | |
| Warranty Deed | -- | None Available | |
| Warranty Deed | $133,500 | None Available | |
| Interfamily Deed Transfer | -- | None Available |
Mortgage History
| Date | Status | Loan Amount | Loan Type |
|---|---|---|---|
| Open | $203,000 | New Conventional | |
| Previous Owner | $375,000 | Future Advance Clause Open End Mortgage | |
| Previous Owner | $10,000 | Credit Line Revolving | |
| Previous Owner | $106,800 | New Conventional |
Property History
| Date | Event | Price | Change | Sq Ft Price |
|---|---|---|---|---|
| 05/29/2024 05/29/24 | Sold | $218,000 | 0.0% | $117 / Sq Ft |
| 04/26/2024 04/26/24 | Pending | -- | -- | -- |
| 04/26/2024 04/26/24 | For Sale | $218,000 | +71.7% | $117 / Sq Ft |
| 03/17/2016 03/17/16 | Sold | $127,000 | -11.1% | $68 / Sq Ft |
| 02/23/2016 02/23/16 | Pending | -- | -- | -- |
| 10/12/2015 10/12/15 | For Sale | $142,900 | +7.0% | $77 / Sq Ft |
| 10/22/2012 10/22/12 | Sold | $133,500 | -4.0% | $72 / Sq Ft |
| 09/11/2012 09/11/12 | Pending | -- | -- | -- |
| 08/22/2012 08/22/12 | For Sale | $139,000 | -- | $75 / Sq Ft |
Tax History Compared to Growth
Tax History
| Year | Tax Paid | Tax Assessment Tax Assessment Total Assessment is a certain percentage of the fair market value that is determined by local assessors to be the total taxable value of land and additions on the property. | Land | Improvement |
|---|---|---|---|---|
| 2023 | $3,362 | $172,600 | $26,800 | $145,800 |
| 2022 | $3,074 | $159,400 | $26,800 | $132,600 |
| 2021 | $3,146 | $148,400 | $24,200 | $124,200 |
| 2020 | $3,146 | $142,600 | $20,400 | $122,200 |
| 2019 | $2,958 | $137,200 | $20,400 | $116,800 |
| 2018 | $2,876 | $137,200 | $20,400 | $116,800 |
| 2017 | $2,780 | $130,800 | $20,400 | $110,400 |
| 2016 | $2,780 | $130,800 | $20,400 | $110,400 |
| 2015 | $2,780 | $131,307 | $20,401 | $110,906 |
| 2014 | $2,794 | $128,468 | $20,401 | $108,067 |
| 2013 | $2,676 | $128,468 | $20,401 | $108,067 |
Agents Affiliated with this Home
-

Seller's Agent in 2024
Doris Ackerman
KW Advantage
(319) 361-2934
5 in this area
365 Total Sales
-
D
Seller's Agent in 2016
Deb Frese
IOWA REALTY
-
J
Seller's Agent in 2012
Julie Dancer
LEPIC-KROEGER CORRIDOR, REALTORS
Map
Source: Cedar Rapids Area Association of REALTORS®
MLS Number: 1590830
APN: 14234-29040-00000
- 2715 Dalewood Ave SE
- 705 Grant Wood Dr SE
- 2539 Vernon Ct SE
- 394 25th St SE
- 2700 Mount Vernon Rd SE
- 650 32nd St SE
- 361 30th St SE
- 913 32nd St SE
- 2420 11th Ave SE
- 2251 Bever Ave SE
- 1033 26th St SE
- 3009 Terry Dr SE
- 654 34th St SE
- 2325 Grande Ave SE
- 1158 28th St SE
- 2225 Mount Vernon Rd SE
- 341 34th St SE
- 510 Knollwood Dr SE
- 1223 Memorial Dr SE
- 1120 23rd St SE






