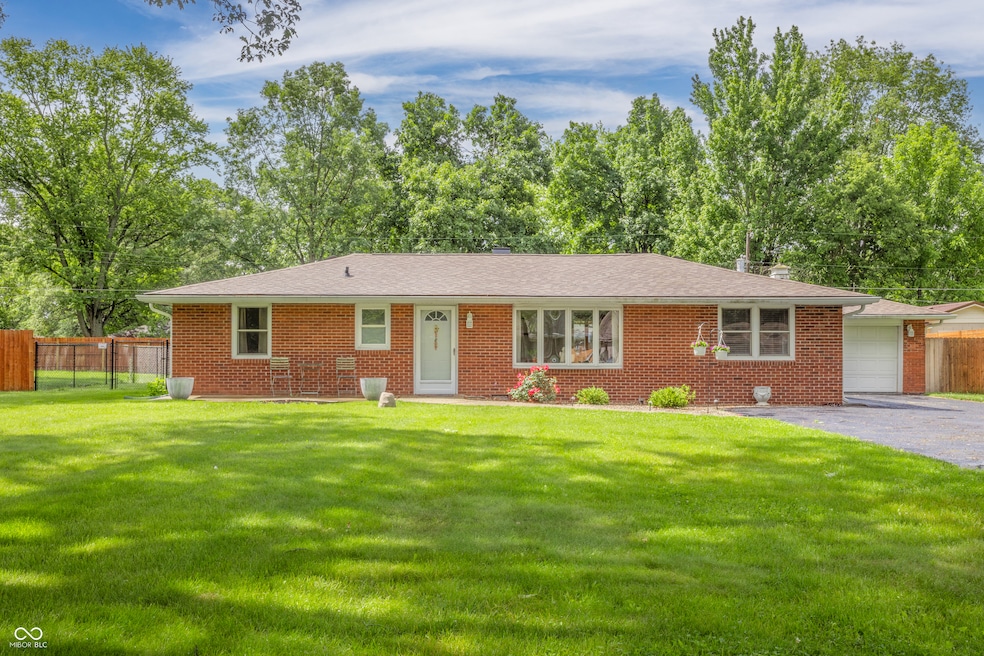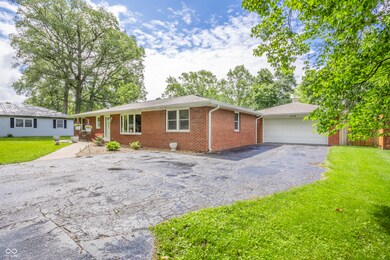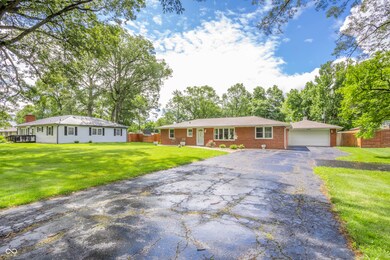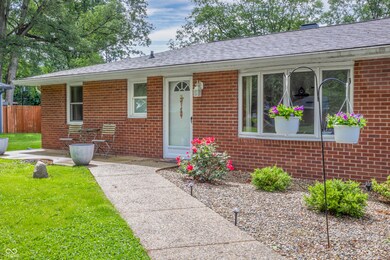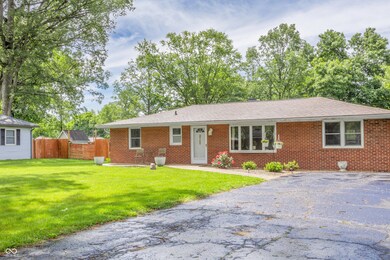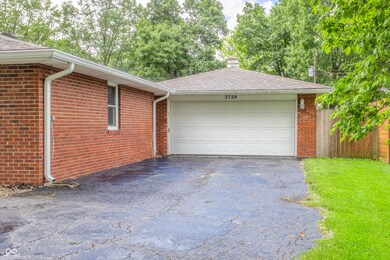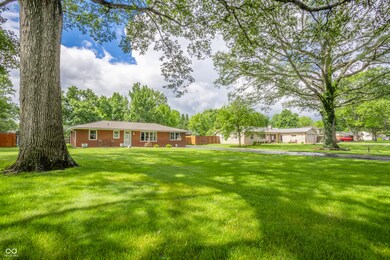
2729 W 600 S Anderson, IN 46013
Highlights
- Updated Kitchen
- Ranch Style House
- 2 Car Detached Garage
- Mature Trees
- No HOA
- Bar Fridge
About This Home
As of July 2024MAJOR MECHANICALS NEW! This brick ranch home comes with PEACE OF MIND as it has new HVAC system, water heater, plumbing, and water softener. And one of the BEST features - whole house generator! This Generac generator will keep the whole house functioning during power outages. The roof is only 5 yrs old and replacement window(Andersen brand-double hung) installed. Bathroom remodeled, fresh paint throughout. KITCHEN: new vinyl plank flooring, custom Madison County cabinetry with appliances AND washer/dryer included! This home is located just outside White Oaks neighborhood (no HOA), on almost half acre lot (complete fenced backyard) and has large front and back patios, is only minutes to Pendleton, Anderson, I69 in South Madison Community School district.
Last Agent to Sell the Property
Keller Williams Indy Metro NE Brokerage Email: info@therealestatepros.com License #RB14047452 Listed on: 05/29/2024

Last Buyer's Agent
Keller Williams Indy Metro NE Brokerage Email: info@therealestatepros.com License #RB14047452 Listed on: 05/29/2024

Home Details
Home Type
- Single Family
Est. Annual Taxes
- $934
Year Built
- Built in 1958
Lot Details
- 0.46 Acre Lot
- Rural Setting
- Mature Trees
Parking
- 2 Car Detached Garage
- Workshop in Garage
Home Design
- Ranch Style House
- Brick Exterior Construction
- Block Foundation
Interior Spaces
- 1,250 Sq Ft Home
- Bar Fridge
- Family or Dining Combination
- Attic Access Panel
- Fire and Smoke Detector
- Laundry on main level
Kitchen
- Updated Kitchen
- Electric Oven
- Dishwasher
Bedrooms and Bathrooms
- 2 Bedrooms
- 1 Full Bathroom
Outdoor Features
- Patio
- Shed
- Storage Shed
- Porch
Schools
- Pendleton Heights Middle School
- Pendleton Heights High School
Utilities
- Forced Air Heating System
- Heating System Uses Gas
- Power Generator
- Well
- Gas Water Heater
Community Details
- No Home Owners Association
- White Oaks Subdivision
Listing and Financial Details
- Assessor Parcel Number 481415200002000012
- Seller Concessions Offered
Ownership History
Purchase Details
Home Financials for this Owner
Home Financials are based on the most recent Mortgage that was taken out on this home.Purchase Details
Home Financials for this Owner
Home Financials are based on the most recent Mortgage that was taken out on this home.Purchase Details
Similar Homes in Anderson, IN
Home Values in the Area
Average Home Value in this Area
Purchase History
| Date | Type | Sale Price | Title Company |
|---|---|---|---|
| Warranty Deed | $205,000 | None Listed On Document | |
| Warranty Deed | -- | None Available | |
| Interfamily Deed Transfer | -- | Lender Escrow & Title |
Mortgage History
| Date | Status | Loan Amount | Loan Type |
|---|---|---|---|
| Open | $105,000 | New Conventional | |
| Previous Owner | $137,740 | New Conventional |
Property History
| Date | Event | Price | Change | Sq Ft Price |
|---|---|---|---|---|
| 07/15/2024 07/15/24 | Sold | $205,000 | 0.0% | $164 / Sq Ft |
| 05/31/2024 05/31/24 | Pending | -- | -- | -- |
| 05/31/2024 05/31/24 | For Sale | $205,000 | +44.4% | $164 / Sq Ft |
| 12/14/2020 12/14/20 | Sold | $142,000 | 0.0% | $114 / Sq Ft |
| 11/09/2020 11/09/20 | Pending | -- | -- | -- |
| 11/08/2020 11/08/20 | For Sale | $142,000 | -- | $114 / Sq Ft |
Tax History Compared to Growth
Tax History
| Year | Tax Paid | Tax Assessment Tax Assessment Total Assessment is a certain percentage of the fair market value that is determined by local assessors to be the total taxable value of land and additions on the property. | Land | Improvement |
|---|---|---|---|---|
| 2024 | $983 | $128,000 | $19,500 | $108,500 |
| 2023 | $934 | $117,000 | $18,500 | $98,500 |
| 2022 | $812 | $112,800 | $17,800 | $95,000 |
| 2021 | $718 | $105,100 | $17,800 | $87,300 |
| 2020 | $709 | $100,000 | $17,000 | $83,000 |
| 2019 | $755 | $97,500 | $17,000 | $80,500 |
| 2018 | $744 | $94,300 | $18,400 | $75,900 |
| 2017 | $655 | $87,000 | $17,000 | $70,000 |
| 2016 | $633 | $84,400 | $16,500 | $67,900 |
| 2014 | $741 | $90,000 | $16,500 | $73,500 |
| 2013 | $741 | $90,000 | $16,500 | $73,500 |
Agents Affiliated with this Home
-
Heather Upton

Seller's Agent in 2024
Heather Upton
Keller Williams Indy Metro NE
(317) 572-5589
196 in this area
714 Total Sales
-
J
Buyer Co-Listing Agent in 2024
Jeff Upton
Keller Williams Indy Metro NE
-
R
Seller's Agent in 2020
Raymond Rohana
F.C. Tucker Company
-
M
Buyer's Agent in 2020
Marcy Davis
RE/MAX
-
M
Buyer's Agent in 2020
Marcia Davis
Dropped Members
Map
Source: MIBOR Broker Listing Cooperative®
MLS Number: 21982111
APN: 48-14-15-200-002.000-012
- 6616 S Cross St
- 1014 Gray Squirrel Dr
- 6733 S Cross St
- 124 Bess Blvd
- 6972 S 300 W
- 308 Bay Ridge Dr
- 634 Kilmore Dr
- 338 Limerick Ln
- 209 N John St
- 9074 Larson Dr
- 8546 Strabet Dr
- 484 Mallard Dr
- 1242 W Huntsville Rd
- 234 S East St
- 124 N Main St
- 0 County Road 150 W
- 1032 Pendle Hill Ave
- 1026 Yellowbrick Rd
- 404 Pearl St
- 400 W State St
