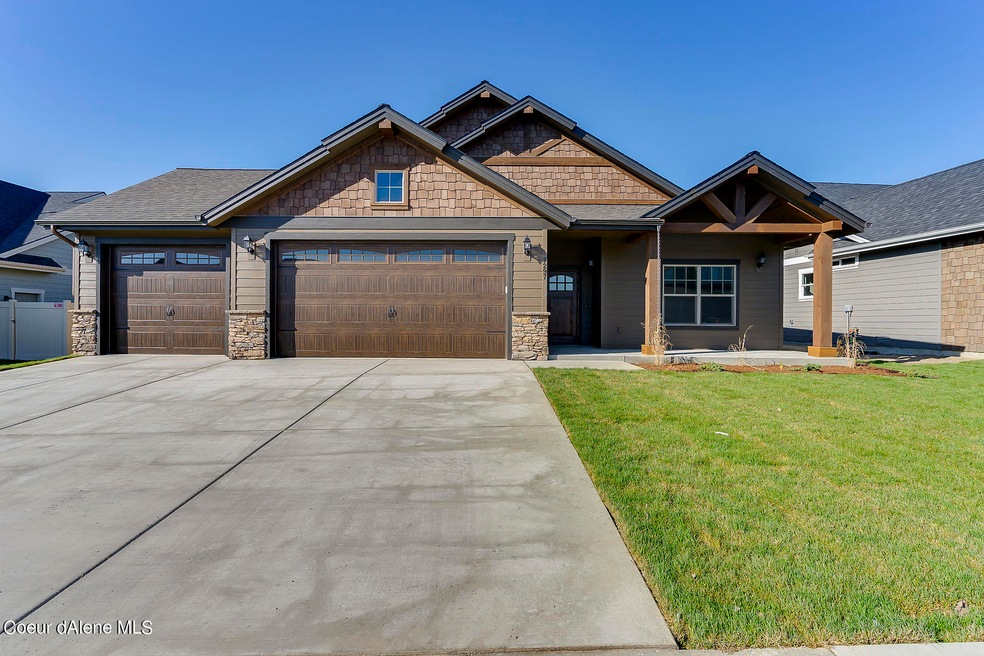
2729 W Victor Loop Coeur D'Alene, ID 83815
Ramsey-Woodland NeighborhoodEstimated Value: $659,000 - $707,000
Highlights
- Lawn
- Neighborhood Views
- Walk-In Pantry
- Atlas Elementary School Rated A-
- Covered patio or porch
- Attached Garage
About This Home
As of September 2021Pre-sold in 2020. Durham plan. Upgrades include culinary kitchen, luxury laundry. Old Pricing, should not be used as a comp.
Last Agent to Sell the Property
Coldwell Banker Schneidmiller Realty License #SP28002 Listed on: 08/20/2021

Home Details
Home Type
- Single Family
Est. Annual Taxes
- $2,831
Year Built
- Built in 2021
Lot Details
- 8,276 Sq Ft Lot
- Open Space
- Landscaped
- Level Lot
- Open Lot
- Front Yard Sprinklers
- Lawn
HOA Fees
- $21 Monthly HOA Fees
Parking
- Attached Garage
Home Design
- Concrete Foundation
- Frame Construction
- Shingle Roof
- Composition Roof
- Stone Exterior Construction
- Stone
Interior Spaces
- 1,952 Sq Ft Home
- 1-Story Property
- Gas Fireplace
- Neighborhood Views
- Crawl Space
- Washer and Electric Dryer Hookup
Kitchen
- Walk-In Pantry
- Gas Oven or Range
- Microwave
- Dishwasher
- Kitchen Island
Flooring
- Carpet
- Luxury Vinyl Plank Tile
Bedrooms and Bathrooms
- 3 Bedrooms | 2 Main Level Bedrooms
- 2 Bathrooms
Outdoor Features
- Covered patio or porch
- Exterior Lighting
- Rain Gutters
Utilities
- Forced Air Heating and Cooling System
- Heating System Uses Natural Gas
- Gas Available
- Gas Water Heater
- High Speed Internet
Community Details
- Built by Aspen Homes
- Cd'a Place/Bolivar/Sorbonne Subdivision
Listing and Financial Details
- Assessor Parcel Number CL5250040040
Ownership History
Purchase Details
Home Financials for this Owner
Home Financials are based on the most recent Mortgage that was taken out on this home.Purchase Details
Similar Homes in the area
Home Values in the Area
Average Home Value in this Area
Purchase History
| Date | Buyer | Sale Price | Title Company |
|---|---|---|---|
| Powell John C | -- | Pioneer Title Kootenai Cnty | |
| Aspen Homes & Development Llc | -- | Pioneer Title |
Mortgage History
| Date | Status | Borrower | Loan Amount |
|---|---|---|---|
| Previous Owner | Aspen Homes And Development Llc | $335,337 |
Property History
| Date | Event | Price | Change | Sq Ft Price |
|---|---|---|---|---|
| 09/28/2021 09/28/21 | Sold | -- | -- | -- |
| 08/20/2021 08/20/21 | Pending | -- | -- | -- |
| 08/20/2021 08/20/21 | For Sale | $558,759 | -- | $286 / Sq Ft |
Tax History Compared to Growth
Tax History
| Year | Tax Paid | Tax Assessment Tax Assessment Total Assessment is a certain percentage of the fair market value that is determined by local assessors to be the total taxable value of land and additions on the property. | Land | Improvement |
|---|---|---|---|---|
| 2024 | $2,831 | $699,680 | $210,000 | $489,680 |
| 2023 | $2,831 | $620,660 | $210,000 | $410,660 |
| 2022 | $2,658 | $625,710 | $215,050 | $410,660 |
| 2021 | $904 | $445,509 | $107,525 | $337,984 |
| 2020 | $0 | $0 | $0 | $0 |
Agents Affiliated with this Home
-
Scott Carr

Seller's Agent in 2021
Scott Carr
Coldwell Banker Schneidmiller Realty
(208) 640-0464
77 in this area
357 Total Sales
-
Kim Kling

Buyer's Agent in 2021
Kim Kling
John L. Scott
(208) 661-8404
4 in this area
36 Total Sales
Map
Source: Coeur d'Alene Multiple Listing Service
MLS Number: 21-8712
APN: CL5250040040
- 2675 W Victor Loop
- 2445 W Victor Loop
- 2429 W Victor Loop
- 2465 W Victor Loop
- 2487 W Victor Loop
- 2490 W Victor Loop
- 2640 W Victor Loop
- 2648 W Victor Loop
- 2658 W Victor Loop
- 2434 W Victor Loop
- 2450 W Victor Loop
- 2472 W Victor Loop
- 2414 W Victor Loop
- 2371 W Wilbur Ave
- 2397 W Wilbur Ave
- 2417 W Wilbur Ave
- 2331 W Wilbur Ave
- 2353 W Wilbur Ave
- 2289 W Wilbur Ave
- 2309 W Wilbur Ave
- 2729 W Victor Loop
- 2751 W Victor Loop
- 2707 W Victor Loop
- 2707 Victor
- 2729 Victor
- 2773 W Victor Loop
- 2773 W Victor Loop
- 2730 W Victor Loop
- 2730 W Victor Loop
- 2750 W Victor Loop
- 2710 W Victor Loop
- 2772 W Victor Loop
- 2772 W Victor Loop
- 2710 W Victor Loop
- 2289 Wilbur Ave
- 12753 N Genesis Blvd Unit 3163311-18060
- 12753 N Genesis Blvd Unit 3163312-18060
- 12753 N Genesis Blvd Unit 3163310-18060
- 12753 N Genesis Blvd Unit 3163314-18060
- 12753 N Genesis Blvd Unit 3163309-18060
