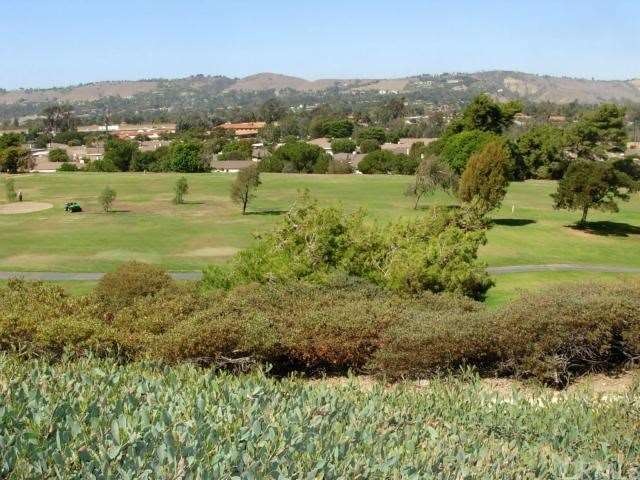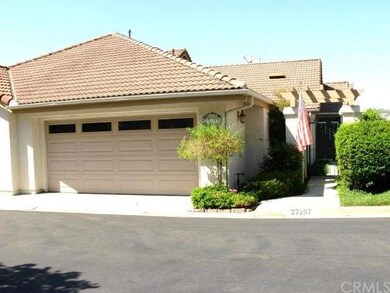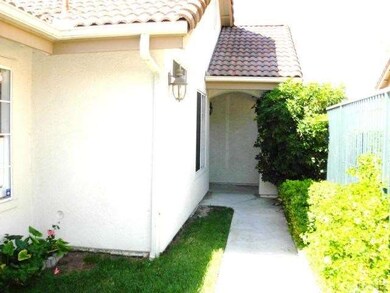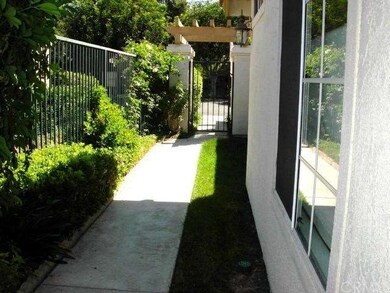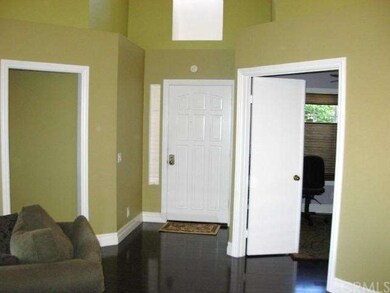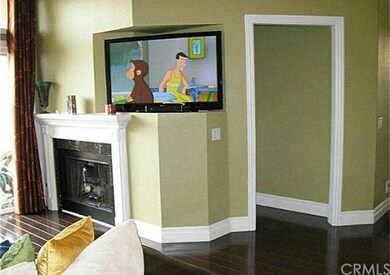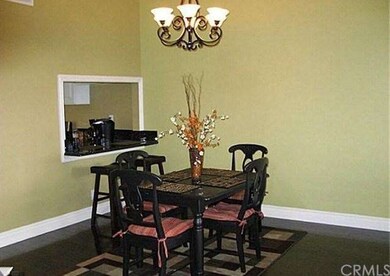
27297 Via Capri Unit 23 San Juan Capistrano, CA 92675
San Juan Hills NeighborhoodHighlights
- On Golf Course
- Private Pool
- Primary Bedroom Suite
- Harold Ambuehl Elementary School Rated A-
- No Units Above
- Panoramic View
About This Home
As of May 2025Huge Price Reduction!!! This is a Rare Opportunity to Grab a Lovely Single Story Home on The Golf Course!!! Awesome Location With Panoramic Views!!! This Sought After Single Level Beauty Features an Open Floor Plan With Two Bedrooms, Each With Its Own Complete Bathroom, A Spacious Living Room With Vaulted Ceilings! The Recently Completed Kitchen Remodeled Will Definitely Impress The Family Chef... Beautiful Granite Counters,
New Cabinets, Crown Molding, and Frigidaire Stainless Steel Appliances are Just Some of The Wonderful Amenities. Other Upgrades are Elegant Laminate Wood Floors Throughout and Wide Baseboards. The Freshly Painted Interior With Decorative Colors Will Appeal to the Fussiest Clients! There Are No Stairs To Climb here and The Gorgeous Golf Course Views In The Back Are Simply Amazing! Enjoy The Low Maintenance Backyard! Convenient Attached 2-Car Garage With Direct Access. Guest Parking Up Front is Plentiful and The Quiet Street Location Adds to The Charm of This Charming Home. Seriously This Home Will Not last, Grab it before it's Gone!
Property Details
Home Type
- Condominium
Est. Annual Taxes
- $6,312
Year Built
- Built in 1990
Lot Details
- On Golf Course
- No Units Above
- End Unit
- No Units Located Below
- 1 Common Wall
- Wrought Iron Fence
HOA Fees
Parking
- 2 Car Direct Access Garage
- Parking Available
- Front Facing Garage
- Single Garage Door
- Garage Door Opener
Property Views
- Panoramic
- City Lights
- Golf Course
- Hills
- Park or Greenbelt
Home Design
- Mediterranean Architecture
- Spanish Tile Roof
- Stucco
Interior Spaces
- 1,204 Sq Ft Home
- 1-Story Property
- Open Floorplan
- High Ceiling
- Ceiling Fan
- Recessed Lighting
- Gas Fireplace
- Living Room with Fireplace
- Wood Flooring
Kitchen
- Breakfast Area or Nook
- Eat-In Kitchen
- Granite Countertops
Bedrooms and Bathrooms
- 2 Bedrooms
- Primary Bedroom Suite
- Walk-In Closet
- Dressing Area
Laundry
- Laundry Room
- Laundry in Garage
Pool
- Private Pool
- Spa
Utilities
- Forced Air Heating and Cooling System
- Sewer Paid
Listing and Financial Details
- Tax Lot 1
- Tax Tract Number 12825
- Assessor Parcel Number 93879198
Community Details
Overview
- 111 Units
- Built by Glenfed Development
- Hopi
Recreation
- Community Pool
- Community Spa
Map
Home Values in the Area
Average Home Value in this Area
Property History
| Date | Event | Price | Change | Sq Ft Price |
|---|---|---|---|---|
| 05/01/2025 05/01/25 | Sold | $990,000 | 0.0% | $846 / Sq Ft |
| 03/21/2025 03/21/25 | For Sale | $990,000 | +102.0% | $846 / Sq Ft |
| 12/31/2013 12/31/13 | Sold | $490,000 | -2.0% | $407 / Sq Ft |
| 10/10/2013 10/10/13 | Price Changed | $500,000 | -5.6% | $415 / Sq Ft |
| 10/02/2013 10/02/13 | For Sale | $529,900 | 0.0% | $440 / Sq Ft |
| 06/01/2012 06/01/12 | Rented | $2,300 | -6.1% | -- |
| 05/11/2012 05/11/12 | Under Contract | -- | -- | -- |
| 04/29/2012 04/29/12 | For Rent | $2,450 | -- | -- |
Tax History
| Year | Tax Paid | Tax Assessment Tax Assessment Total Assessment is a certain percentage of the fair market value that is determined by local assessors to be the total taxable value of land and additions on the property. | Land | Improvement |
|---|---|---|---|---|
| 2024 | $6,312 | $588,891 | $460,648 | $128,243 |
| 2023 | $6,138 | $577,345 | $451,616 | $125,729 |
| 2022 | $5,771 | $566,025 | $442,761 | $123,264 |
| 2021 | $5,664 | $554,927 | $434,079 | $120,848 |
| 2020 | $5,613 | $549,237 | $429,628 | $119,609 |
| 2019 | $5,508 | $538,468 | $421,204 | $117,264 |
| 2018 | $5,408 | $527,910 | $412,945 | $114,965 |
| 2017 | $5,357 | $517,559 | $404,848 | $112,711 |
| 2016 | $5,257 | $507,411 | $396,910 | $110,501 |
| 2015 | $5,176 | $499,790 | $390,948 | $108,842 |
| 2014 | $5,084 | $490,000 | $383,290 | $106,710 |
Mortgage History
| Date | Status | Loan Amount | Loan Type |
|---|---|---|---|
| Open | $128,000 | New Conventional | |
| Previous Owner | $135,000 | New Conventional | |
| Previous Owner | $353,437 | FHA | |
| Previous Owner | $355,747 | FHA | |
| Previous Owner | $50,310 | Unknown | |
| Previous Owner | $109,000 | No Value Available |
Deed History
| Date | Type | Sale Price | Title Company |
|---|---|---|---|
| Interfamily Deed Transfer | -- | None Available | |
| Grant Deed | $490,000 | Orange Coast Title Company O | |
| Interfamily Deed Transfer | -- | Fidelity National Title Co | |
| Interfamily Deed Transfer | -- | Fidelity National Title Co | |
| Interfamily Deed Transfer | -- | Fidelity National Title Co | |
| Interfamily Deed Transfer | -- | Fidelity National Title Co | |
| Interfamily Deed Transfer | -- | Fidelity National Title Co | |
| Interfamily Deed Transfer | -- | Fidelity National Title Co | |
| Grant Deed | $365,000 | Fidelity National Title Co | |
| Interfamily Deed Transfer | -- | -- | |
| Interfamily Deed Transfer | -- | -- | |
| Interfamily Deed Transfer | -- | -- | |
| Grant Deed | $159,000 | -- | |
| Grant Deed | -- | -- |
Similar Homes in the area
Source: California Regional Multiple Listing Service (CRMLS)
MLS Number: OC13201237
APN: 938-791-98
- 27192 Paseo Lomita Unit 11
- 27112 Paseo Burladero Unit C
- 27507 Via Sequoia
- 27553 Via Fortuna
- 27551 Paseo Tamara
- 27545 Paseo Mimosa
- 27557 Paseo Tamara
- 32225 Via Barrida
- 27411 Avenida Larga
- 27521 Avenida Larga
- 32032 Via Canela
- 27842 Camino Del Rio Unit 83
- 31948 Via Encima
- 27791 Paseo Del Sol
- 28032 Camino Del Rio
- 32011 Paseo Amante
- 28179 Via Del Mar
- 31937 Via Encima
- 32113 Via Viente Unit 52
- 32302 Alipaz St Unit 93
