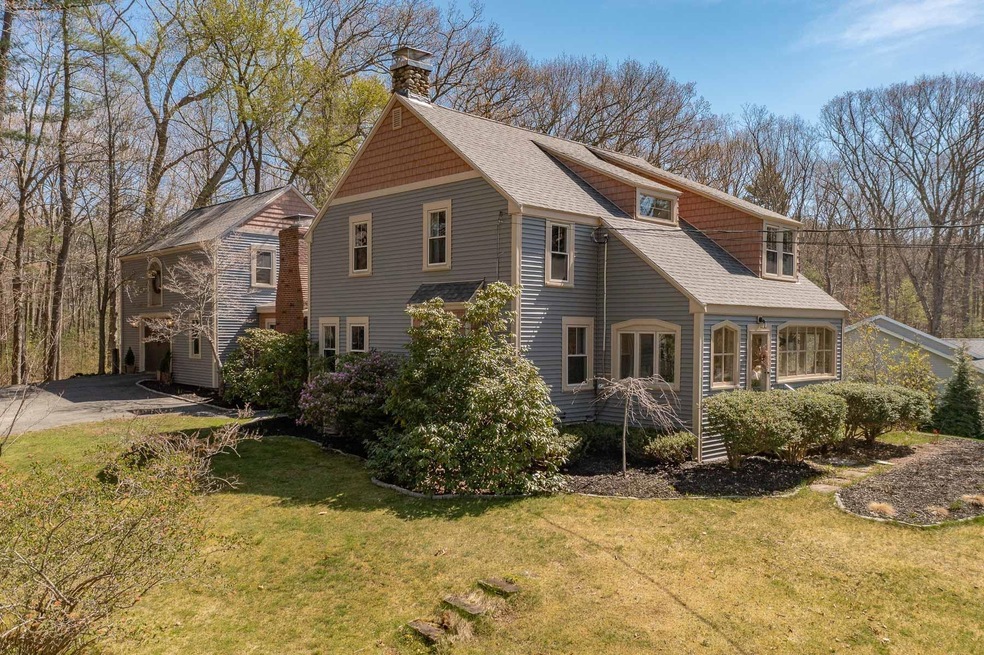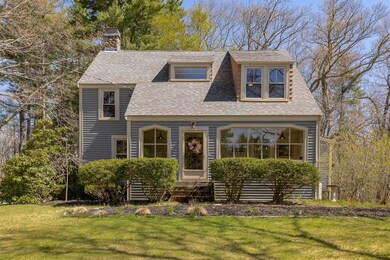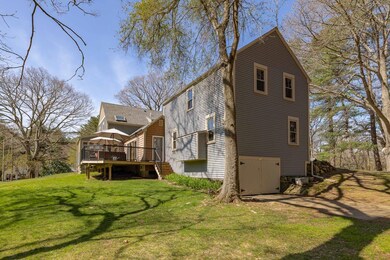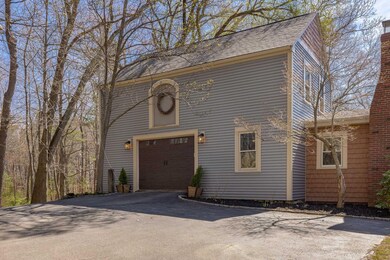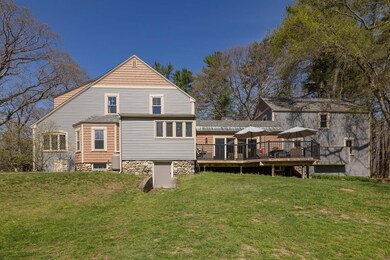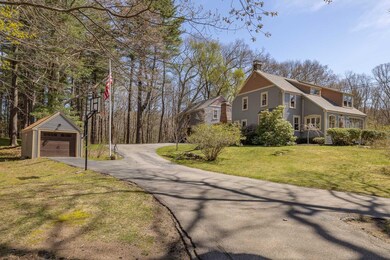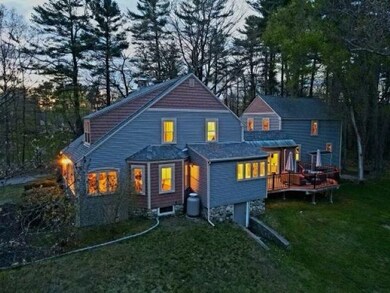
273 Atlantic Ave North Hampton, NH 03862
Highlights
- Barn
- 2.77 Acre Lot
- Deck
- North Hampton School Rated A-
- Cape Cod Architecture
- Wood Flooring
About This Home
As of June 2023Welcoming home sited back from the road on 2.77 acres and consists of: 4 bedrooms, front enclosed porch, attached barn with a 2nd level, expansive new deck and garage parking for 2 vehicles. This well-cared for home has had all the updates done to make this move-in ready: new siding,new windows in the barn as well as upgraded electrical. Wonderful craftsmanship, beautiful woodwork and hardwood flooring throughout the majority of the interior. Eat in kitchen offers stainless steel appliances and a and large window that overlooks the deck.Enjoy the dining room off the kitchen. Comfortable living room has a Harman pellet stove for additional heat. Family room includes a wood burning fireplace, Harman pellet stove and glass sliders to the deck.Office area has built in bookcases perfect for working from home. 2nd level has 4 bedrooms and full bath. The attached barn is used as a 1 car garage with numerous options for the 2nd level space, currently terrific rec. space.Lower level barn is great for all of your outdoor gear and surfboards. Detached 1 car garage, mature landscaping and close to all commuter routes. Located on Atlantic Ave, minutes from beaches and proximity to Portsmouth, NH.This home offers something for everyone, sitting on a beautifully landscaped and wooded lot with quick access to trails and scenic walking paths. It is perfect for entertaining indoors and out, host many family gatherings in the coming years and enjoy all that the seacoast has to offer.
Last Agent to Sell the Property
Carey Giampa, LLC/Rye License #008699 Listed on: 05/03/2023

Home Details
Home Type
- Single Family
Est. Annual Taxes
- $7,531
Year Built
- Built in 1902
Lot Details
- 2.77 Acre Lot
- Landscaped
- Lot Sloped Up
- Property is zoned R1
Parking
- 2 Car Direct Access Garage
- Automatic Garage Door Opener
- Driveway
Home Design
- Cape Cod Architecture
- Stone Foundation
- Wood Frame Construction
- Shingle Roof
- Shake Siding
- Vinyl Siding
Interior Spaces
- 2-Story Property
- Wood Burning Fireplace
- Dining Area
- Storage
- Attic
Kitchen
- Stove
- Gas Range
- Microwave
- Dishwasher
Flooring
- Wood
- Tile
Bedrooms and Bathrooms
- 4 Bedrooms
Laundry
- Laundry on main level
- Dryer
- Washer
Unfinished Basement
- Connecting Stairway
- Interior Basement Entry
- Basement Storage
Outdoor Features
- Deck
- Enclosed patio or porch
Schools
- North Hampton Elementary And Middle School
- Winnacunnet High School
Farming
- Barn
Utilities
- Pellet Stove burns compressed wood to generate heat
- Heating System Uses Oil
- Water Heater
- Private Sewer
- High Speed Internet
Listing and Financial Details
- Tax Block 002
Ownership History
Purchase Details
Home Financials for this Owner
Home Financials are based on the most recent Mortgage that was taken out on this home.Purchase Details
Home Financials for this Owner
Home Financials are based on the most recent Mortgage that was taken out on this home.Purchase Details
Purchase Details
Home Financials for this Owner
Home Financials are based on the most recent Mortgage that was taken out on this home.Similar Homes in North Hampton, NH
Home Values in the Area
Average Home Value in this Area
Purchase History
| Date | Type | Sale Price | Title Company |
|---|---|---|---|
| Warranty Deed | $930,000 | None Available | |
| Warranty Deed | $930,000 | None Available | |
| Warranty Deed | $290,666 | -- | |
| Warranty Deed | $290,666 | -- | |
| Warranty Deed | -- | -- | |
| Warranty Deed | -- | -- | |
| Warranty Deed | $360,000 | -- | |
| Warranty Deed | $360,000 | -- |
Mortgage History
| Date | Status | Loan Amount | Loan Type |
|---|---|---|---|
| Open | $670,000 | Purchase Money Mortgage | |
| Closed | $670,000 | Purchase Money Mortgage | |
| Previous Owner | $299,500 | Stand Alone Refi Refinance Of Original Loan | |
| Previous Owner | $75,000 | Unknown | |
| Previous Owner | $233,600 | New Conventional | |
| Closed | $0 | No Value Available |
Property History
| Date | Event | Price | Change | Sq Ft Price |
|---|---|---|---|---|
| 06/15/2023 06/15/23 | Sold | $930,000 | +12.1% | $369 / Sq Ft |
| 05/08/2023 05/08/23 | Pending | -- | -- | -- |
| 05/03/2023 05/03/23 | For Sale | $829,900 | +130.5% | $330 / Sq Ft |
| 08/18/2014 08/18/14 | Sold | $360,000 | -7.7% | $139 / Sq Ft |
| 07/23/2014 07/23/14 | Pending | -- | -- | -- |
| 11/15/2013 11/15/13 | For Sale | $389,900 | -- | $151 / Sq Ft |
Tax History Compared to Growth
Tax History
| Year | Tax Paid | Tax Assessment Tax Assessment Total Assessment is a certain percentage of the fair market value that is determined by local assessors to be the total taxable value of land and additions on the property. | Land | Improvement |
|---|---|---|---|---|
| 2024 | $10,930 | $853,900 | $227,000 | $626,900 |
| 2023 | $10,631 | $853,900 | $227,000 | $626,900 |
| 2022 | $7,531 | $438,600 | $190,000 | $248,600 |
| 2021 | $7,268 | $438,600 | $190,000 | $248,600 |
| 2020 | $5,322 | $438,600 | $190,000 | $248,600 |
| 2019 | $4,459 | $438,600 | $190,000 | $248,600 |
| 2018 | $13,623 | $438,600 | $190,000 | $248,600 |
| 2017 | $12,422 | $361,200 | $159,000 | $202,200 |
| 2016 | $5,510 | $361,200 | $159,000 | $202,200 |
| 2015 | $6,314 | $361,200 | $159,000 | $202,200 |
| 2014 | $6,158 | $361,200 | $159,000 | $202,200 |
| 2013 | $6,050 | $361,200 | $159,000 | $202,200 |
Agents Affiliated with this Home
-

Seller's Agent in 2023
Lauren Stone
Carey Giampa, LLC/Rye
(603) 944-1368
52 in this area
363 Total Sales
-
L
Buyer's Agent in 2023
Lindsay Sonnett
The Aland Realty Group
(603) 793-1827
2 in this area
43 Total Sales
-
P
Seller's Agent in 2014
Parthenia Lagassa
Coldwell Banker Realty Portsmouth NH
-
A
Buyer's Agent in 2014
Amy Pender
Tate & Foss Sotheby's International Rlty
Map
Source: PrimeMLS
MLS Number: 4951083
APN: NHTN-000014-000002
