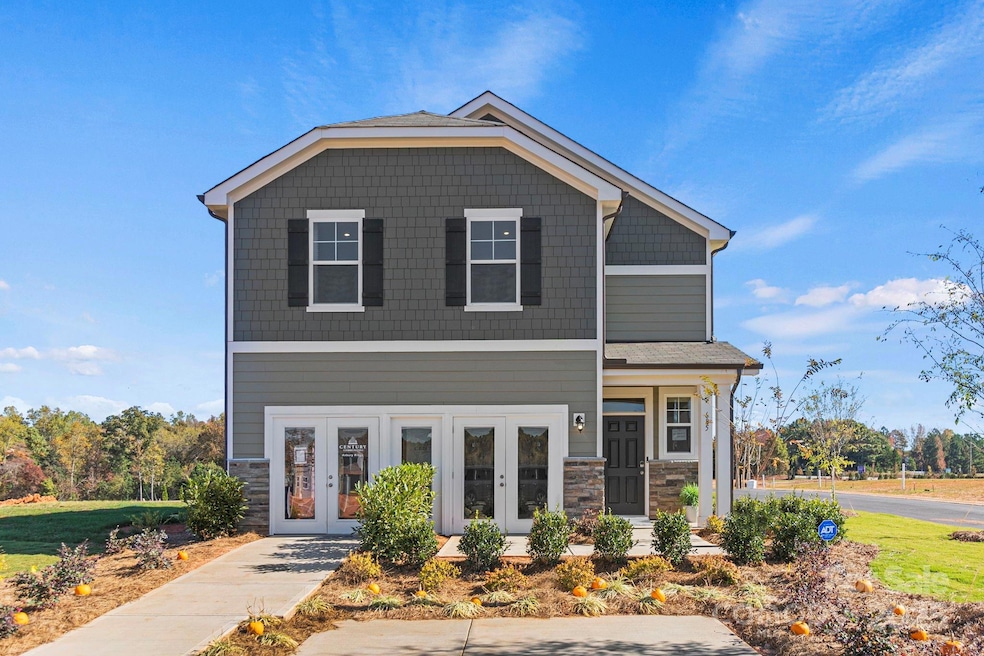
Estimated payment $2,185/month
Highlights
- Community Cabanas
- Open Floorplan
- Front Porch
- Under Construction
- Wooded Lot
- 2 Car Attached Garage
About This Home
Welcome to the Mitchell Floorplan - where modern elegance meets cozy comfort! With 4 bedrooms and 2.5 baths, this open floorplan is designed for seamless entertaining. The gourmet kitchen, a chef’s paradise, boasts dazzling quartz countertops and a spacious island, ideal for culinary creations and lively gatherings. Unwind by the electric fireplace in the great room, where 9 ft. ceilings, large windows, and luxurious LVP flooring create a bright, inviting ambiance. Upstairs, a versatile loft awaits—perfect for a home office, playroom, or media space. The primary suite is a serene escape, featuring a spa-inspired bath and expansive walk-in closet. A 434 sq. ft. 2-car garage offers ample storage, while low-maintenance fiber cement siding and a professionally landscaped yard with sod on all sides welcome you home. Don’t miss this dream haven—schedule your tour today!
Listing Agent
CCNC Realty Group LLC Brokerage Email: Autumn.Moen@centurycommunities.com License #331847 Listed on: 08/06/2025
Home Details
Home Type
- Single Family
Year Built
- Built in 2025 | Under Construction
HOA Fees
- $83 Monthly HOA Fees
Parking
- 2 Car Attached Garage
- Driveway
Home Design
- Home is estimated to be completed on 9/30/25
- Slab Foundation
- Composition Roof
Interior Spaces
- 2-Story Property
- Open Floorplan
- Family Room with Fireplace
- Tile Flooring
- Pull Down Stairs to Attic
Kitchen
- Electric Oven
- Electric Range
- Microwave
- Plumbed For Ice Maker
- Dishwasher
- Kitchen Island
- Disposal
Bedrooms and Bathrooms
- 4 Bedrooms
- Walk-In Closet
- Garden Bath
Utilities
- Forced Air Zoned Heating and Cooling System
- Heat Pump System
- Electric Water Heater
- Cable TV Available
Additional Features
- Front Porch
- Wooded Lot
Listing and Financial Details
- Assessor Parcel Number 070-23-01-173
Community Details
Overview
- Cusick Association, Phone Number (704) 544-7779
- Built by Century Communities
- Asbury Ridge Subdivision, Mitchell A Floorplan
- Mandatory home owners association
Recreation
- Community Playground
- Community Cabanas
- Trails
Map
Home Values in the Area
Average Home Value in this Area
Property History
| Date | Event | Price | Change | Sq Ft Price |
|---|---|---|---|---|
| 08/17/2025 08/17/25 | Price Changed | $325,990 | -6.9% | $155 / Sq Ft |
| 08/08/2025 08/08/25 | For Sale | $349,990 | -- | $167 / Sq Ft |
Similar Homes in York, SC
Source: Canopy MLS (Canopy Realtor® Association)
MLS Number: 4289575
- 294 Bezelle Ave
- Rowan Plan at The Meadows at Asbury Ridge
- Mitchell Plan at The Meadows at Asbury Ridge
- Kephart Plan at The Meadows at Asbury Ridge
- Harlow Plan at The Meadows at Asbury Ridge
- 000 Black Hwy Unit 2
- 000 Black Hwy
- 453 Cotton Ct Unit 14
- 000 Alexander Love Hwy
- 00 Alexander Love Hwy
- 0 Alexander Love Hwy
- 432 Partridge Place
- 257 Amity Dr
- 1507 Cazador Ln
- Caldwell Plan at SpringLake
- McDowell Plan at SpringLake
- Colfax Plan at SpringLake
- Edgefield Plan at SpringLake
- Hamilton Plan at SpringLake
- Charleston Plan at SpringLake
- 119 Washington St
- 8 Kimberly Dr
- 26 N Congress St
- 429 Merry Go Dr
- 165 Canoga Ave
- 109 Wright Terrace
- 1130 Streamside Ln
- 2527 Ivy Creek Ford
- 2496 Ivy Creek Ford
- 5753 Charlotte Hwy
- 952 Elderberry Ln
- 2060 Cutter Point Dr
- 1878 Gingercake Cir
- 2308 Oakstone Cir
- 1890 Cathedral Mills Ln
- 1001 Wylie Springs Cir
- 303 Walkers Mill Cir
- 1004 Kensington Square
- 121 Pine Eagle Dr
- 143 Pine Eagle Dr






