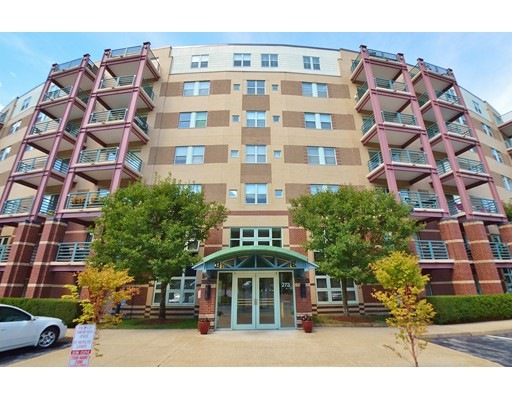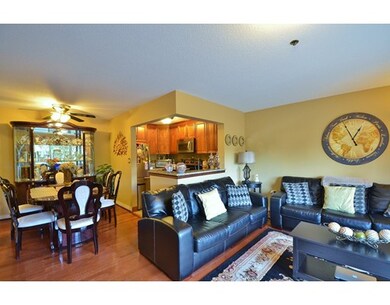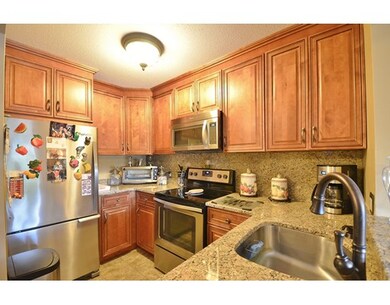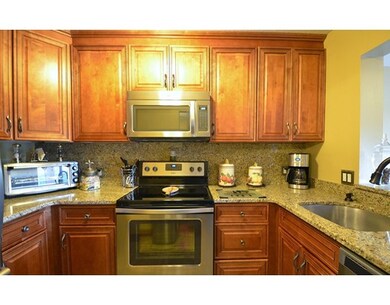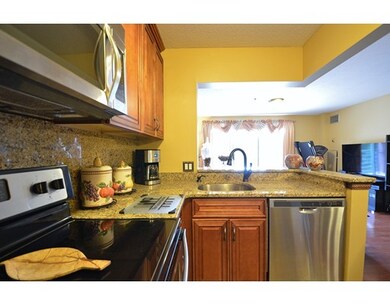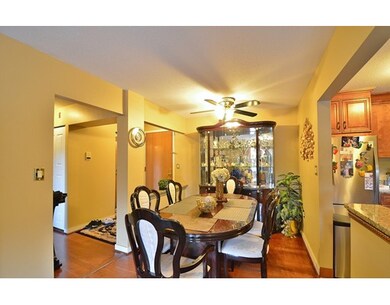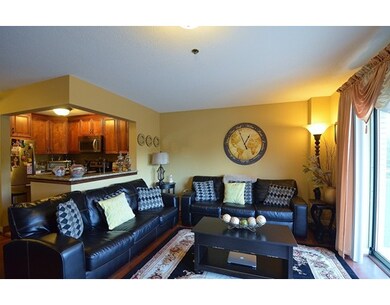
273 Cambridge Rd Unit 403 Woburn, MA 01801
Shakerhill NeighborhoodAbout This Home
As of June 2024Welcome Home! Step into this luxurious condo and fall in love! Brand New Kitchen with Stainless Steel Appliances, Granite Countertops, Upgraded Cabinets, and Open to Dining Room and Living Room! Formal Dining Room with Pergo Flooring - Great for Entertaining! Bright and Sunny Living Room offers Sliding Glass Door to Private Balcony. Recently Updated Bathroom and In Unit Laundry! Club House, Exercise Room, and In-Ground Pool Access Completes the Package! Close to I- 95, Shopping, Parks, Schools, and Much More! Don't Miss Out on this great Opportunity. Make Your Appointment Today!
Last Agent to Sell the Property
Listing Group
Lamacchia Realty, Inc. Listed on: 08/31/2016
Last Buyer's Agent
Linda Covino
RE/MAX Encore License #448500405
Property Details
Home Type
Condominium
Est. Annual Taxes
$2,738
Year Built
1991
Lot Details
0
Listing Details
- Unit Level: 4
- Unit Placement: Upper
- Property Type: Condominium/Co-Op
- Other Agent: 2.50
- Lead Paint: Unknown
- Year Round: Yes
- Special Features: None
- Property Sub Type: Condos
- Year Built: 1991
Interior Features
- Appliances: Range, Dishwasher, Disposal, Microwave, Refrigerator, Washer, Dryer
- Has Basement: No
- Number of Rooms: 3
- Amenities: Public Transportation, Shopping, Swimming Pool, Tennis Court, Park, Walk/Jog Trails, Golf Course, Medical Facility, Laundromat, Bike Path, Highway Access, Public School, T-Station
- Electric: Circuit Breakers, 100 Amps
- Energy: Insulated Windows, Insulated Doors
- Flooring: Tile, Wood Laminate
- Insulation: Fiberglass
- Interior Amenities: Cable Available
- Bathroom #1: First Floor, 7X5
- Kitchen: First Floor, 10X6
- Living Room: First Floor, 16X12
- Master Bedroom: First Floor, 14X13
- Master Bedroom Description: Closet, Flooring - Laminate
- Dining Room: First Floor, 10X8
- No Living Levels: 1
Exterior Features
- Roof: Rubber
- Construction: Frame
- Exterior: Brick
- Exterior Unit Features: Balcony
Garage/Parking
- Parking: Paved Driveway
- Parking Spaces: 1
Utilities
- Cooling: Central Air
- Heating: Forced Air
- Cooling Zones: 1
- Heat Zones: 1
- Hot Water: Tank
- Utility Connections: for Electric Dryer, Washer Hookup
- Sewer: City/Town Sewer
- Water: City/Town Water
Condo/Co-op/Association
- Condominium Name: Crescent Park Condominium
- Association Fee Includes: Water, Sewer, Master Insurance, Security, Laundry Facilities, Elevator, Exterior Maintenance, Road Maintenance, Landscaping, Snow Removal, Exercise Room, Clubroom, Extra Storage, Refuse Removal
- Association Pool: Yes
- Management: Professional - Off Site
- Pets Allowed: No
- No Units: 132
- Unit Building: 403
Fee Information
- Fee Interval: Monthly
Lot Info
- Assessor Parcel Number: M:73 B:08 L:01 U:D4
- Zoning: R
- Lot: 01
Ownership History
Purchase Details
Home Financials for this Owner
Home Financials are based on the most recent Mortgage that was taken out on this home.Purchase Details
Purchase Details
Purchase Details
Home Financials for this Owner
Home Financials are based on the most recent Mortgage that was taken out on this home.Purchase Details
Home Financials for this Owner
Home Financials are based on the most recent Mortgage that was taken out on this home.Purchase Details
Similar Homes in Woburn, MA
Home Values in the Area
Average Home Value in this Area
Purchase History
| Date | Type | Sale Price | Title Company |
|---|---|---|---|
| Not Resolvable | $260,000 | -- | |
| Land Court Massachusetts | -- | -- | |
| Land Court Massachusetts | -- | -- | |
| Land Court Massachusetts | $225,000 | -- | |
| Land Court Massachusetts | $225,000 | -- | |
| Land Court Massachusetts | $198,000 | -- | |
| Land Court Massachusetts | $198,000 | -- | |
| Land Court Massachusetts | $145,000 | -- | |
| Leasehold Conv With Agreement Of Sale Fee Purchase Hawaii | $81,000 | -- | |
| Leasehold Conv With Agreement Of Sale Fee Purchase Hawaii | $81,000 | -- | |
| Leasehold Conv With Agreement Of Sale Fee Purchase Hawaii | $76,666 | -- |
Mortgage History
| Date | Status | Loan Amount | Loan Type |
|---|---|---|---|
| Open | $200,000 | New Conventional | |
| Closed | $200,000 | New Conventional | |
| Previous Owner | $90,000 | No Value Available | |
| Previous Owner | $178,000 | Purchase Money Mortgage | |
| Previous Owner | $110,000 | Purchase Money Mortgage |
Property History
| Date | Event | Price | Change | Sq Ft Price |
|---|---|---|---|---|
| 06/26/2024 06/26/24 | Sold | $387,500 | +4.8% | $587 / Sq Ft |
| 06/12/2024 06/12/24 | Pending | -- | -- | -- |
| 06/06/2024 06/06/24 | For Sale | $369,900 | +42.3% | $560 / Sq Ft |
| 10/14/2016 10/14/16 | Sold | $260,000 | +4.0% | $394 / Sq Ft |
| 09/06/2016 09/06/16 | Pending | -- | -- | -- |
| 08/31/2016 08/31/16 | For Sale | $249,900 | -- | $379 / Sq Ft |
Tax History Compared to Growth
Tax History
| Year | Tax Paid | Tax Assessment Tax Assessment Total Assessment is a certain percentage of the fair market value that is determined by local assessors to be the total taxable value of land and additions on the property. | Land | Improvement |
|---|---|---|---|---|
| 2025 | $2,738 | $320,600 | $0 | $320,600 |
| 2024 | $2,405 | $298,400 | $0 | $298,400 |
| 2023 | $2,500 | $287,300 | $0 | $287,300 |
| 2022 | $2,809 | $300,800 | $0 | $300,800 |
| 2021 | $2,752 | $295,000 | $0 | $295,000 |
| 2020 | $2,541 | $272,600 | $0 | $272,600 |
| 2019 | $2,386 | $251,200 | $0 | $251,200 |
| 2018 | $2,248 | $227,300 | $0 | $227,300 |
| 2017 | $2,053 | $206,500 | $0 | $206,500 |
| 2016 | $1,876 | $186,700 | $0 | $186,700 |
| 2015 | $1,799 | $176,900 | $0 | $176,900 |
| 2014 | $1,782 | $170,700 | $0 | $170,700 |
Agents Affiliated with this Home
-

Seller's Agent in 2024
Cathy Hertler
Burns & Egan Realty Group, LLC
(508) 254-3355
1 in this area
25 Total Sales
-
A
Buyer's Agent in 2024
Andrew Gordetsky
Rent Source LLC
(617) 544-7368
1 in this area
2 Total Sales
-
L
Seller's Agent in 2016
Listing Group
Lamacchia Realty, Inc.
-
L
Buyer's Agent in 2016
Linda Covino
RE/MAX
Map
Source: MLS Property Information Network (MLS PIN)
MLS Number: 72060293
APN: WOBU-000073-000008-000001-D000004
- 44 Amberwood Dr
- 25 Indian Hill Rd
- 40 Waltham St
- 12 Olde Lyme Rd
- 10 Olde Lyme Rd
- 212 Cambridge Rd
- 4 Fieldstone Dr
- 20 Amberwood Dr
- 17 Wagon Wheel Rd
- 8 Janis Terrace
- 3 Socrates Way
- 19 Pilgrim Dr
- 54 Johnson Rd
- 89 Wildwood St
- 7 Thornberry Rd
- 5 Thornton Rd
- 58 Wedgemere Ave
- 70 Woodside Rd
- 54 Wedgemere Ave
- 4 Aricia Ln
