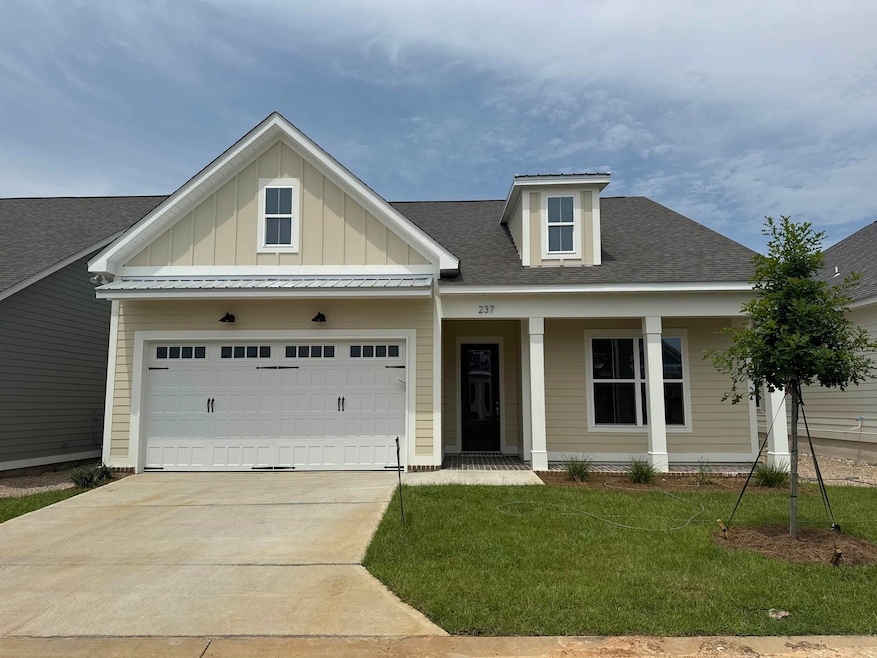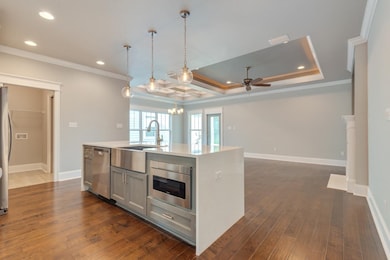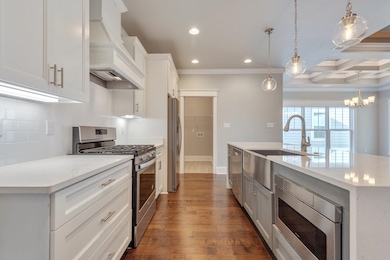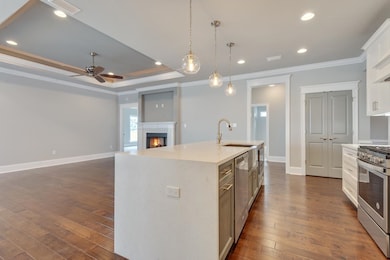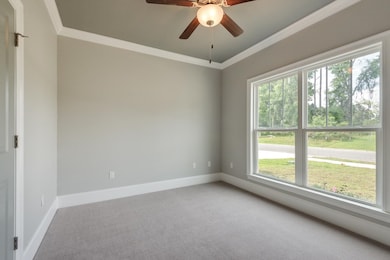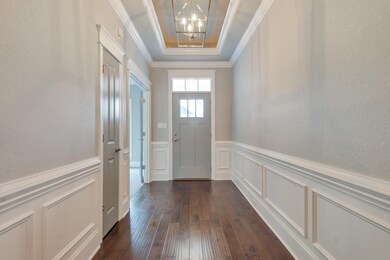273 Catahoula Walk Tallahassee, FL 32308
Buck Lake NeighborhoodEstimated payment $2,793/month
Highlights
- New Construction
- Lake View
- Craftsman Architecture
- Swift Creek Middle School Rated A-
- ENERGY STAR Certified Homes
- Home Energy Rating Service (HERS) Rated Property
About This Home
Photos are of model home. Actual home under construction. Options, upgrades and features may vary and are not necessarily included in the base price. HOLIDAY SEASONS SAVINGS ($20,000 OFF SALES PRICE UNTIL 11/31/25) Stunning 3 bedroom, 2-bathroom Clayton model available soon is located in **Fallschase**, the most sought-after, affordable new home community in NE Tallahassee. Pictures of previous model. Offering 1,706 sq ft of modern living space, this home features: - An open floor plan with 10 foot ceilings and 8 foot doors and elegant hardwood floors in open areas and bedrooms. - Gourmet kitchen with granite countertops, farmhouse sink, and custom features that are unmatched at this price. Take advantage of attractive financing options through the builder's preferred lenders, including help with closing costs or an interest rate buy down! **Visit our Furnished Sales Model at 4247 Thibodeax Trail** Open Wednesday - Friday 12-5 PM, Saturday & Sunday 12-3 PM. *Note: Photos may show features not included in this home. See Standard Features Sheet for details.*
Home Details
Home Type
- Single Family
Est. Annual Taxes
- $5,900
Year Built
- Built in 2025 | New Construction
Lot Details
- 5,227 Sq Ft Lot
- Lot Dimensions are 50x100x50x100
HOA Fees
- $31 Monthly HOA Fees
Parking
- 2 Car Garage
Home Design
- Craftsman Architecture
- Traditional Architecture
- Cottage
- Brick Exterior Construction
Interior Spaces
- 1,706 Sq Ft Home
- 1-Story Property
- Tray Ceiling
- Vaulted Ceiling
- Gas Fireplace
- Entrance Foyer
- Lake Views
Kitchen
- Oven
- Stove
- Microwave
- Ice Maker
- Dishwasher
- Farmhouse Sink
- Disposal
Flooring
- Carpet
- Tile
Bedrooms and Bathrooms
- 3 Bedrooms
- Split Bedroom Floorplan
- Walk-In Closet
- 2 Full Bathrooms
Eco-Friendly Details
- Home Energy Rating Service (HERS) Rated Property
- ENERGY STAR Certified Homes
- Home Performance with ENERGY STAR
Outdoor Features
- Covered Patio or Porch
Schools
- Wt Moore Elementary School
- Swift Creek Middle School
- Lincoln High School
Utilities
- Central Heating and Cooling System
- Heat Pump System
Listing and Financial Details
- Legal Lot and Block 2 / Y
- Assessor Parcel Number 12073-11-26-21-00U-005-0
Community Details
Overview
- Association fees include common areas
- Fallschase Subdivision
Amenities
- Office
Map
Home Values in the Area
Average Home Value in this Area
Property History
| Date | Event | Price | List to Sale | Price per Sq Ft |
|---|---|---|---|---|
| 11/22/2025 11/22/25 | For Sale | $429,900 | -- | $252 / Sq Ft |
Source: Capital Area Technology & REALTOR® Services (Tallahassee Board of REALTORS®)
MLS Number: 393520
- 245 Catahoula Walk
- 217 Catahoula Walk
- 4324 Rampart Dr
- 4247 Thibodeax Trail
- 4316 Rampart Dr
- 4225 Landry Ln
- 384 Bienville Place
- 336 Bienville Place
- 4204 Laundry Ln
- 409 Dartez Ct
- 413 Dartez Ct
- 417 Dartez Ct
- 368 Ursaline St
- 4905 Vernon Rd
- 4145 Rampart Dr
- 1903 S Barn Way
- 4110 E Bugle View
- 3491 Torrington Way
- 4130 Bothwell Terrace
- 4230 Benchmark Trace
- 3327 Dartmouth Dr
- 3810 Buck Lake Rd
- 165 Benoit Cir
- 201 Ursaline St
- 3694 Meadow Vista Ln
- 308 Dahlonega Dr Unit 21 Camellia Oaks
- 3248 Addison Ln
- 4359 Maylor Rd
- 4716 Plantation View Dr
- 2921 Alexis Ln
- 1526 Highland Dr
- 1631 Osprey Pointe Dr
- 3485 Torchmark Ln
- 1030 Parkview Dr
- 1747 Capital Cir NE
- 1743 Brush Hill Rd
- 458 Grand Oaks Rd
- 3909 Reserve Dr
- 2929 Miccosukee Rd Unit 2
- 5684 Native Oak Dr
