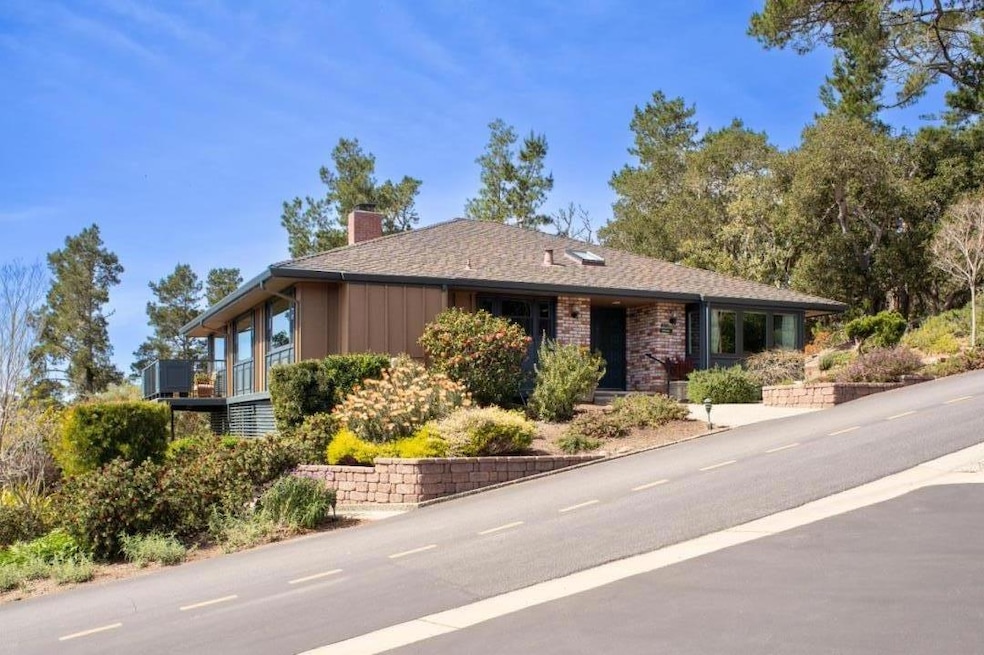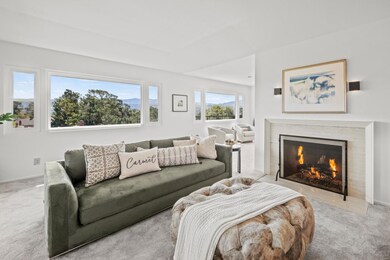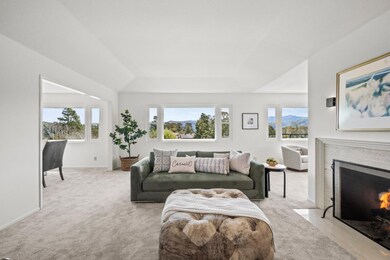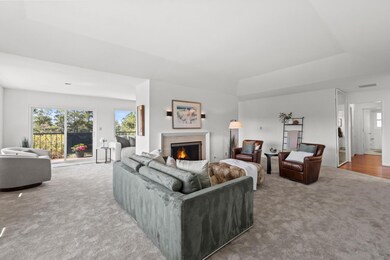
273 Del Mesa Carmel Carmel, CA 93923
Carmel Valley NeighborhoodHighlights
- Gated with Attendant
- Senior Community
- Skyline View
- Heated Pool
- Primary Bedroom Suite
- Wood Flooring
About This Home
As of July 2025Freshly Updated & Move-In Ready! This dream home offers breathtaking on top of the world views and luxurious living. Thoughtfully refreshed, this stand-alone "C" model blends elegance with functionality. Step inside to a light-filled, open space featuring a remodeled chefs kitchen with top-of-the-line appliances, granite countertops, custom cabinetry, and ample storage. Custom-designed California Closets and spa-like designer baths provide modern comfort, while all-new double-paned windows create a cozy, energy-efficient retreat. Savor stunning sunsets or curl up by the cozy gas fireplace with your favorite beverage and a good book. Relax on the expansive wrap-around deck or dine on the private patio, surrounded by the peaceful beauty of nature. Located in Del Mesa, consistently ranked the #1 Best Retirement Community on the Peninsula, this home offers an unparalleled lifestyle. Enjoy 24/7 gated security, a beautiful clubhouse featuring the acclaimed Woodys Restaurant, a heated pool, spa, gym, lawn bowling, engaging social events, on-site maintenance, and more. Just minutes from world-class shopping, dining, golf, tennis, hiking, wine tasting, beaches, and the stunning California coastline, this home is better than ever. Don't miss your chance to make it yours!
Last Agent to Sell the Property
Sotheby’s International Realty License #02113446 Listed on: 03/26/2025

Property Details
Home Type
- Condominium
Est. Annual Taxes
- $13,447
Year Built
- Built in 1968
Lot Details
- East Facing Home
HOA Fees
- $2,524 Monthly HOA Fees
Property Views
- Skyline
- Mountain
- Forest
Home Design
- Pillar, Post or Pier Foundation
- Shingle Roof
- Rolled or Hot Mop Roof
Interior Spaces
- 1,804 Sq Ft Home
- 1-Story Property
- High Ceiling
- Skylights
- Gas Log Fireplace
- Living Room with Fireplace
- Formal Dining Room
- Attic
Kitchen
- Built-In Oven
- Gas Oven
- Gas Cooktop
- Range Hood
- Microwave
- Ice Maker
- Dishwasher
- Granite Countertops
- Disposal
Flooring
- Wood
- Carpet
- Stone
- Tile
Bedrooms and Bathrooms
- 2 Bedrooms
- Primary Bedroom Suite
- Remodeled Bathroom
- Bathroom on Main Level
- 2 Full Bathrooms
- Bathtub Includes Tile Surround
- Walk-in Shower
Laundry
- Laundry Located Outside
- Washer and Dryer
Parking
- 1 Carport Space
- Lighted Parking
- Guest Parking
- Uncovered Parking
Pool
- Heated Pool
- Spa
Utilities
- Forced Air Heating System
- Vented Exhaust Fan
- Radiant Heating System
- 220 Volts
- Cable TV Available
Listing and Financial Details
- Assessor Parcel Number 015-518-006-000
Community Details
Overview
- Senior Community
- Association fees include cable / dish, common area electricity, common area gas, decks, exterior painting, garbage, gas, hot water, insurance - common area, landscaping / gardening, maintenance - common area, maintenance - exterior, maintenance - road, maintenance - unit yard, management fee, organized activities, pool spa or tennis, reserves, roof, security service, sewer, water / sewer
- 289 Units
- Del Mesa Carmel Community Assoc., Inc. Association
- Built by Del Mesa Carmel Community Asso.
Recreation
- Community Pool
Security
- Gated with Attendant
Ownership History
Purchase Details
Home Financials for this Owner
Home Financials are based on the most recent Mortgage that was taken out on this home.Purchase Details
Purchase Details
Purchase Details
Purchase Details
Similar Homes in Carmel, CA
Home Values in the Area
Average Home Value in this Area
Purchase History
| Date | Type | Sale Price | Title Company |
|---|---|---|---|
| Grant Deed | $1,125,000 | Chicago Title | |
| Interfamily Deed Transfer | -- | None Available | |
| Grant Deed | $580,000 | First American Title Company | |
| Interfamily Deed Transfer | -- | None Available | |
| Interfamily Deed Transfer | -- | None Available | |
| Interfamily Deed Transfer | -- | -- |
Mortgage History
| Date | Status | Loan Amount | Loan Type |
|---|---|---|---|
| Open | $1,125,000 | New Conventional |
Property History
| Date | Event | Price | Change | Sq Ft Price |
|---|---|---|---|---|
| 07/18/2025 07/18/25 | Sold | $1,225,000 | -5.6% | $679 / Sq Ft |
| 06/20/2025 06/20/25 | Pending | -- | -- | -- |
| 03/26/2025 03/26/25 | For Sale | $1,298,000 | +15.4% | $720 / Sq Ft |
| 10/18/2024 10/18/24 | Sold | $1,125,000 | -11.8% | $624 / Sq Ft |
| 09/28/2024 09/28/24 | Pending | -- | -- | -- |
| 09/03/2024 09/03/24 | Price Changed | $1,275,000 | -1.8% | $707 / Sq Ft |
| 06/28/2024 06/28/24 | For Sale | $1,298,000 | -- | $720 / Sq Ft |
Tax History Compared to Growth
Tax History
| Year | Tax Paid | Tax Assessment Tax Assessment Total Assessment is a certain percentage of the fair market value that is determined by local assessors to be the total taxable value of land and additions on the property. | Land | Improvement |
|---|---|---|---|---|
| 2025 | $13,447 | $1,125,000 | $300,000 | $825,000 |
| 2024 | $13,447 | $1,125,000 | $300,000 | $825,000 |
| 2023 | $8,553 | $1,200,000 | $300,000 | $900,000 |
| 2022 | $8,328 | $700,214 | $422,544 | $277,670 |
| 2021 | $8,127 | $686,485 | $414,259 | $272,226 |
| 2020 | $7,948 | $679,447 | $410,012 | $269,435 |
| 2019 | $7,787 | $666,125 | $401,973 | $264,152 |
| 2018 | $7,601 | $653,065 | $394,092 | $258,973 |
| 2017 | $7,396 | $640,261 | $386,365 | $253,896 |
| 2016 | $7,234 | $627,708 | $378,790 | $248,918 |
| 2015 | $7,071 | $618,281 | $373,101 | $245,180 |
| 2014 | $6,943 | $606,171 | $365,793 | $240,378 |
Agents Affiliated with this Home
-
Natalie Poling
N
Seller's Agent in 2025
Natalie Poling
Sotheby’s International Realty
(831) 624-1566
4 in this area
10 Total Sales
-
Claudia McCotter

Seller Co-Listing Agent in 2025
Claudia McCotter
Sotheby’s International Realty
(831) 293-3391
67 in this area
70 Total Sales
Map
Source: MLSListings
MLS Number: ML81999538
APN: 015-518-006-000
- 275 Del Mesa Carmel Unit 275
- 137 Del Mesa Carmel
- 246 Del Mesa Carmel Unit 1150
- 254 Del Mesa Carmel
- 142 Del Mesa Carmel
- 105 Del Mesa Carmel
- 120 Del Mesa Carmel
- 125 Del Mesa Carmel
- 154 Del Mesa Carmel
- 5165 Carmel Valley Rd
- 4 Rancho San Carlos Rd
- 97 Hacienda Carmel
- 110 Hacienda Carmel
- 114 Hacienda Carmel
- 297 Hacienda Carmel
- 163 Hacienda Carmel
- 44 Hacienda Carmel
- 67 Hacienda Carmel
- 7026 Valley Greens Cir Unit 2
- 25603 Canada Dr






