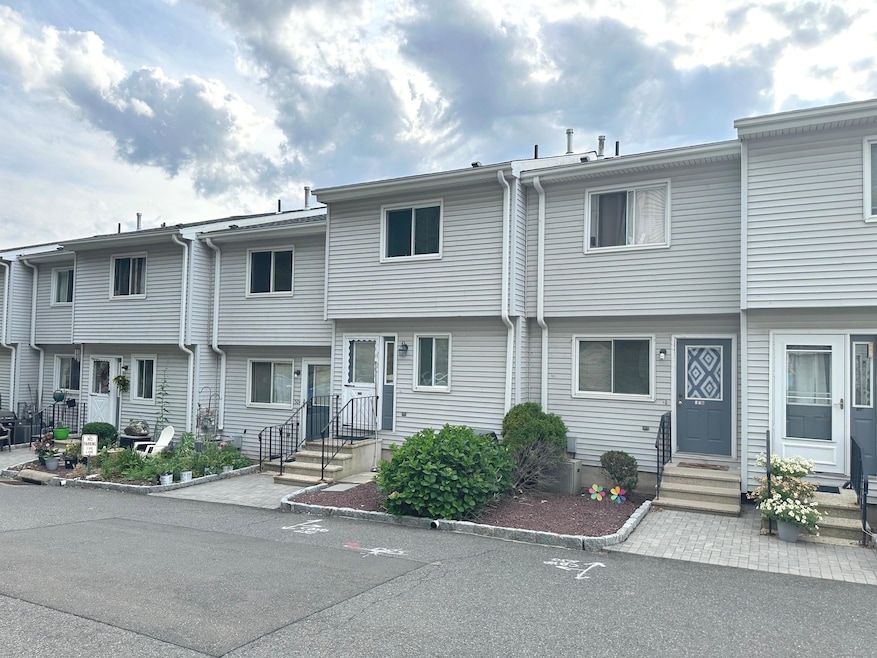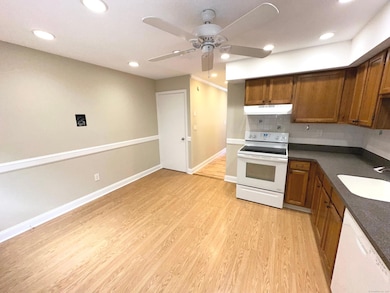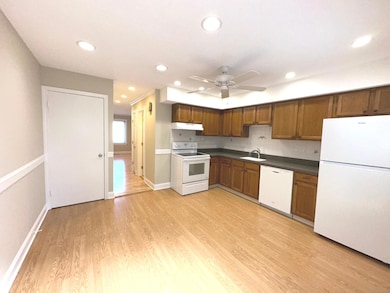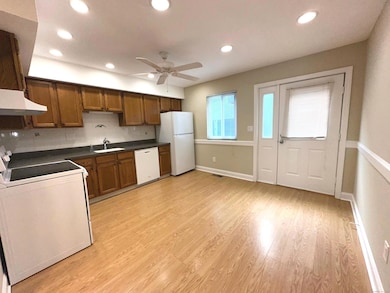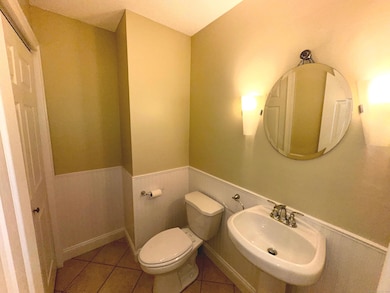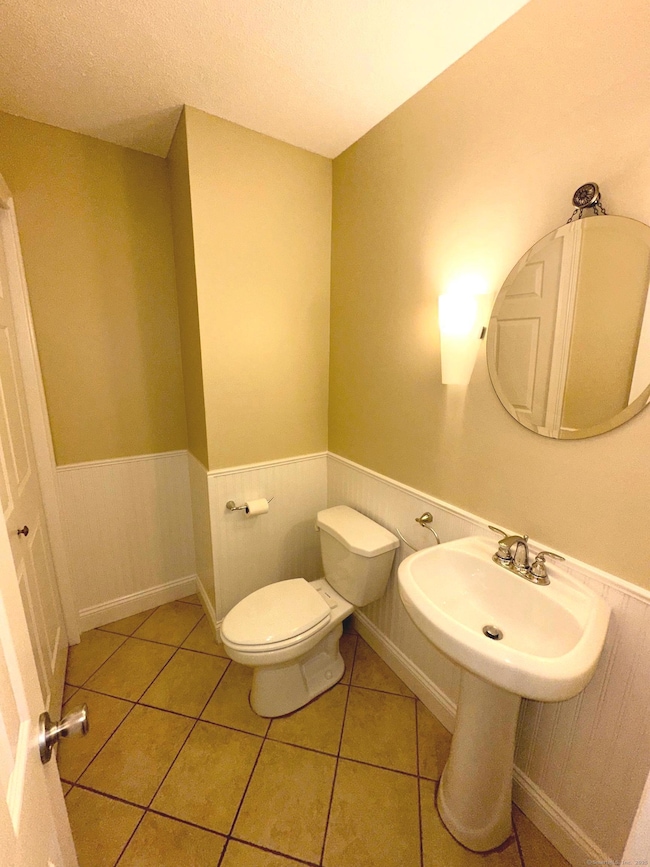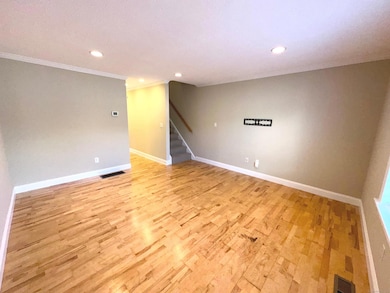2
Beds
1.5
Baths
1,022
Sq Ft
1987
Built
Highlights
- Attic
- Central Air
- Level Lot
About This Home
Move right in to this freshly painted and wonderfully maintained townhouse. Spacious living room with hardwood flooring. Newer kitchen appliances. Newer carpet. 1 Car Garage. Natural gas heat. Immediate occupancy. Easy Access to all commutes. Two months security and first month rent. ALL RENTAL APPLICATIONS/CREDIT REPORT MUST BE FROM RENT SPREE. GOOD CREDIT, REFERENCES AND BACKGROUND CHECK REQUIRED. NO PETS.
Townhouse Details
Home Type
- Townhome
Est. Annual Taxes
- $4,394
Year Built
- Built in 1987
Interior Spaces
- 1,022 Sq Ft Home
- Pull Down Stairs to Attic
Kitchen
- Oven or Range
- Range Hood
- Dishwasher
Bedrooms and Bathrooms
- 2 Bedrooms
Basement
- Partial Basement
- Laundry in Basement
Parking
- 1 Car Garage
- Driveway
Schools
- Derby High School
Utilities
- Central Air
- Heating System Uses Natural Gas
Community Details
- Association fees include trash pickup, snow removal, property management
Listing and Financial Details
- Assessor Parcel Number 1092608
Map
Source: SmartMLS
MLS Number: 24110402
APN: DERB-000007-000810-000345-000298
Nearby Homes
- 273 Derby Ave Unit 810
- 233 Derby Ave Unit 103
- 103 Mount Pleasant St
- 61 Seymour Ave Unit 2
- 69 Seymour Ave
- 199 Elizabeth St Unit 201
- 3 Richard St
- 33 Prindle Ave
- 63 Minerva St
- 269 Olivia St Unit 271
- 66 Seymour Ave
- 19 Elm St
- 26 Columbia St
- 1 Bank St
- 10 9th St Unit 12
- 196 Hawkins St
- 101 Platt St
- 44 Lafayette St
- 143 Jewett St
- 63 Smith St
- 366 Derby Ave
- 11 Columbia St Unit 2nd Floor
- 90 Main St
- 21 Elm St Unit 3
- 10 6th St Unit 3rd
- 13 Santangelo Terrace
- 39 Bank St Unit 1
- 52 Platt St
- 31 Hawthorne Ave
- 33 Roosevelt Dr
- 77 Hawthorne Ave
- 15 Cherry St Unit 2
- 54 Emmett Ave
- 6 Summit St
- 185 Canal St
- 50 Bridge St
- 154 Hawthorne Ave
- 35 York St Unit 2
- 502 Howe Ave
- 320 Howe Ave
