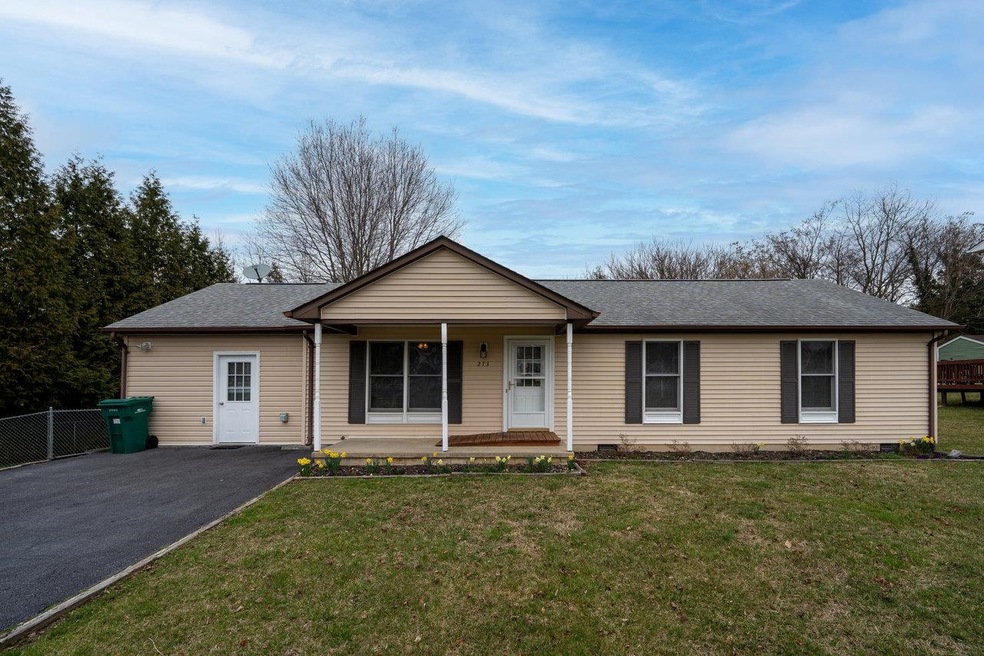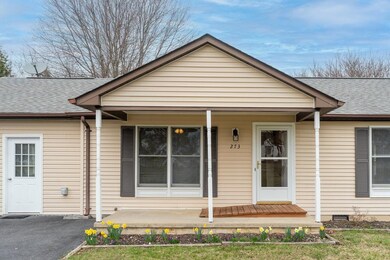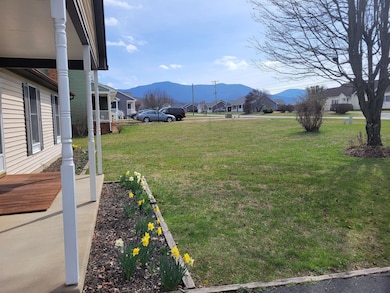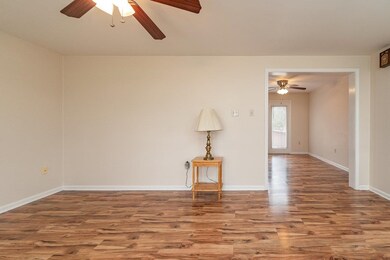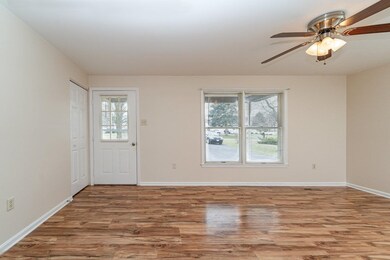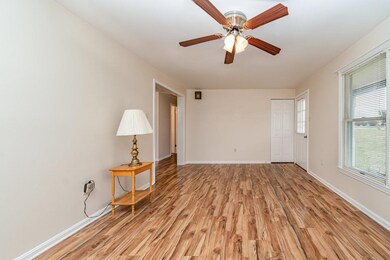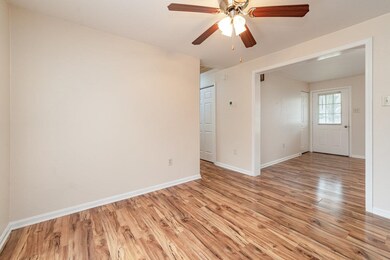
Highlights
- Mountain View
- Front Porch
- Breakfast Bar
- Deck
- Concrete Block With Brick
- Living Room
About This Home
As of March 2024ONE LEVEL LIVING with MOUNTAIN VIEWS from front porch & back deck! Eye-catching laminate flooring sets off this freshly painted 3 BR 2 BA ranch. French doors from the kitchen/dining allow easy entertaining on its 356 SF deck that was recently stained with a chain link fence around the backyard. The storage shed has electricity. An enclosed 336 SF garage with laminate flooring & 2 ceiling fans could become a den/office/playroom - just add a heat source for year-round use! Baseboard heat was replaced by a heat pump in 2018 & a 50 gal hot water heater was also installed. In town limits w/ all town amenities, less than 2 miles from the East End Shopping Center/Lake Arrowhead & close to Fairview Ole Timey Grocery/Deli Store & the Fairview Fun Farm!
Last Agent to Sell the Property
Funkhouser Real Estate Group: Luray License #0225197897 Listed on: 03/11/2024
Last Buyer's Agent
NONMLSAGENT NONMLSAGENT
NONMLSOFFICE
Home Details
Home Type
- Single Family
Est. Annual Taxes
- $1,651
Year Built
- Built in 1987
Lot Details
- 0.32 Acre Lot
- Partially Fenced Property
- Chain Link Fence
- Property is zoned R-2 Medium Density Residential
Parking
- Driveway
Home Design
- Concrete Block With Brick
- Composition Shingle Roof
- Vinyl Siding
Interior Spaces
- 1-Story Property
- Living Room
- Dining Room
- Mountain Views
- Crawl Space
Kitchen
- Breakfast Bar
- Electric Range
- Microwave
- Dishwasher
Flooring
- Carpet
- Laminate
- Vinyl
Bedrooms and Bathrooms
- 3 Main Level Bedrooms
- 2 Full Bathrooms
- Primary bathroom on main floor
Laundry
- Dryer
- Washer
Outdoor Features
- Deck
- Storage Shed
- Front Porch
Schools
- Luray Elementary And Middle School
- Luray High School
Utilities
- Heat Pump System
- Fiber Optics Available
- Satellite Dish
- Cable TV Available
Community Details
- Fox Meadow Section 1 Subdivision
Listing and Financial Details
- Assessor Parcel Number 42A16-7-10
Ownership History
Purchase Details
Home Financials for this Owner
Home Financials are based on the most recent Mortgage that was taken out on this home.Purchase Details
Similar Homes in Luray, VA
Home Values in the Area
Average Home Value in this Area
Purchase History
| Date | Type | Sale Price | Title Company |
|---|---|---|---|
| Grant Deed | $144,000 | -- | |
| Deed | $107,000 | -- |
Property History
| Date | Event | Price | Change | Sq Ft Price |
|---|---|---|---|---|
| 03/28/2024 03/28/24 | Sold | $236,000 | +0.4% | $205 / Sq Ft |
| 03/14/2024 03/14/24 | Pending | -- | -- | -- |
| 03/11/2024 03/11/24 | For Sale | $235,000 | +63.2% | $204 / Sq Ft |
| 11/05/2015 11/05/15 | Sold | $144,000 | -0.6% | $125 / Sq Ft |
| 07/14/2015 07/14/15 | Pending | -- | -- | -- |
| 06/11/2015 06/11/15 | Price Changed | $144,900 | -3.1% | $126 / Sq Ft |
| 04/30/2015 04/30/15 | For Sale | $149,500 | -- | $130 / Sq Ft |
Tax History Compared to Growth
Tax History
| Year | Tax Paid | Tax Assessment Tax Assessment Total Assessment is a certain percentage of the fair market value that is determined by local assessors to be the total taxable value of land and additions on the property. | Land | Improvement |
|---|---|---|---|---|
| 2024 | $1,194 | $163,500 | $35,000 | $128,500 |
| 2023 | $1,194 | $163,500 | $35,000 | $128,500 |
| 2022 | $201 | $163,500 | $35,000 | $128,500 |
| 2021 | $201 | $163,500 | $35,000 | $128,500 |
| 2020 | $201 | $143,500 | $30,000 | $113,500 |
| 2019 | $201 | $143,500 | $30,000 | $113,500 |
| 2018 | $201 | $143,500 | $30,000 | $113,500 |
| 2017 | $189 | $143,500 | $30,000 | $113,500 |
| 2016 | $189 | $143,500 | $30,000 | $113,500 |
| 2015 | $988 | $154,300 | $32,000 | $122,300 |
| 2014 | $988 | $154,300 | $32,000 | $122,300 |
Agents Affiliated with this Home
-

Seller's Agent in 2024
Karen Click
Funkhouser Real Estate Group: Luray
(540) 325-6967
13 in this area
27 Total Sales
-
N
Buyer's Agent in 2024
NONMLSAGENT NONMLSAGENT
NONMLSOFFICE
-

Seller's Agent in 2015
Joe Bowman
Funkhouser Real Estate Group
(540) 742-1020
15 in this area
27 Total Sales
-
B
Buyer's Agent in 2015
Beth Hamilton
PANORAMA REALTY, INC.
Map
Source: Harrisonburg-Rockingham Association of REALTORS®
MLS Number: 650386
APN: 42A16-7-10
- 250 Fairview Rd
- 91 Arthur Ln
- 6 Charles St
- 26 Antioch Rd
- 53 Arthur Ln
- 528 Ellis Dr
- 0 Unit VAPA2004892
- 184 Reservoir Ave
- 174 Reservoir Ave
- 161 Reservoir Ave
- 15 Painter St
- 0 Independence Dr
- "0" Oakcrest Dr
- 0 None Unit 660498
- 300 Martin St
- 0 Atkins Dr Unit VAPA2001686
- 406 6th St
- 16 Park Ave
- 0 Collins Ave Unit VAPA2003268
- 9 Stoney Brook Ln
