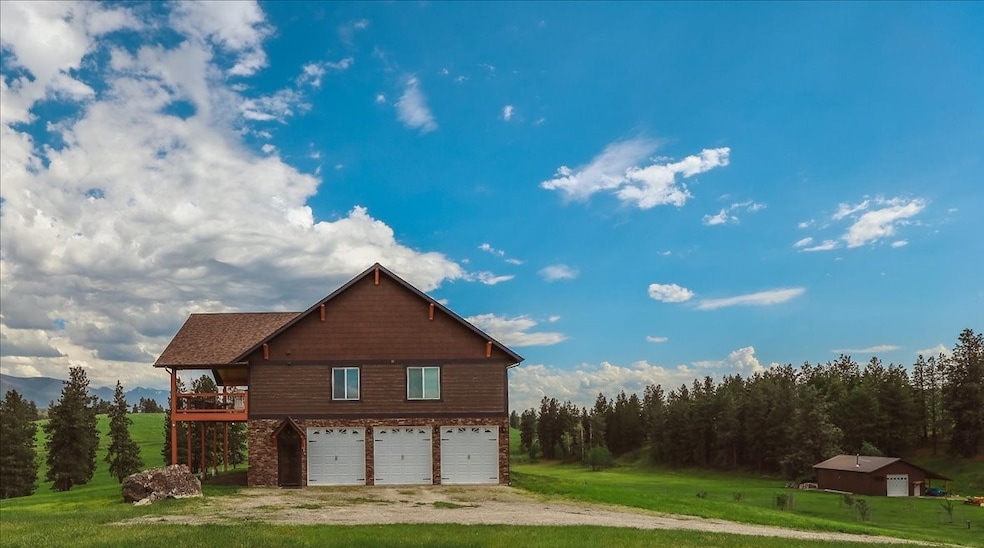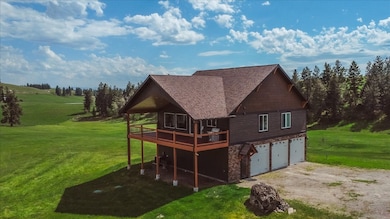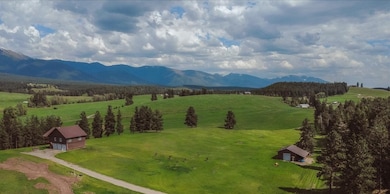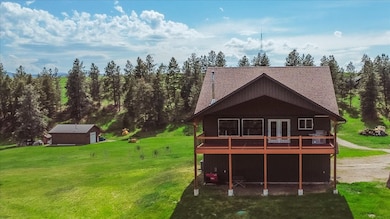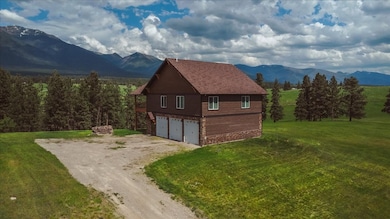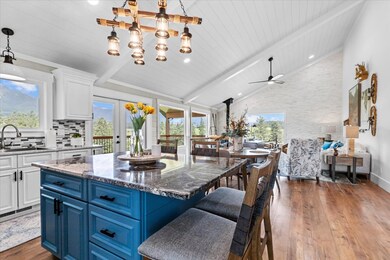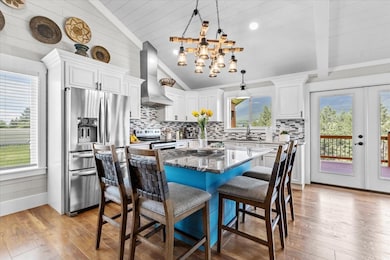273 Game Trail Eureka, MT 59917
Estimated payment $6,654/month
Highlights
- Horses Allowed On Property
- Views of Trees
- Deck
- RV or Boat Parking
- Open Floorplan
- Wood Burning Stove
About This Home
Situated in a storybook setting with lush rolling hills and sweeping mountain views this hand crafted home captures the best of Big Sky Country. Located on the coveted east side of the valley and against a towering mountain backdrop the green meadows and forested borders create a truly captivating setting. Featuring an open floor plan with expansive windows to bring in the scenic views of the Whitefish Mountain Range the completely custom home showcases quality in every detail. Constructed with natural stones and polished hardwoods the main level living area is a work of art. At the center of the home the gourmet kitchen is adorned with granite countertops, handmade cabinetry, and chandelier lighting that blend elegance with master craftsmanship. The open family room features vaulted ceilings, a stone accent wall, and a corner fireplace that create a warm and inviting space to enjoy family and friends. Retreat to the covered deck for evening gatherings and bask in the alpine mountain glow as the sun sets over the horizon. The primary suite is a private sanctuary with vaulted ceilings & a spa-like en-suite complete with a soaking tub and exquisite tile shower. Climb the ladder to a cozy loft that was created from your childhood dreams and is the perfect getaway for your young visitors. Downstairs the spacious 3 stall garage & finished living area are perfect overflow for company, a home office or gym space. Polished to perfection this space includes finished flooring throughout, rustic wood accent walls, radiant floor heat and a second laundry area. This unique basement garage is finished to impeccable quality and can easily be used as additional living space. As such, it is included in the total living square footage of the home. Hobbyists or collectors will appreciate the spacious detached shop tucked at the edge of the property providing ample covered storage and additional work space. This is a truly special Montana property—offering privacy, beauty, and a lifestyle to be cherished for generations. With the option of being sold completely turn key this property is ready for you to step in and start making memories.
Listing Agent
Lancaster and Company, Premier Properties License #RRE-BRO-LIC-16493 Listed on: 06/08/2025
Co-Listing Agent
Lancaster and Company, Premier Properties License #RRE-RBS-LIC-31702
Home Details
Home Type
- Single Family
Est. Annual Taxes
- $1,571
Year Built
- Built in 2018
Lot Details
- 13.91 Acre Lot
- Property fronts a private road
- Cul-De-Sac
- Secluded Lot
- Level Lot
- Corners Of The Lot Have Been Marked
- Meadow
Parking
- 5 Car Attached Garage
- 3 Carport Spaces
- Heated Garage
- Garage Door Opener
- RV or Boat Parking
Property Views
- Trees
- Mountain
- Meadow
- Valley
Home Design
- Slab Foundation
- Poured Concrete
- Wood Frame Construction
- Metal Roof
- Cement Siding
Interior Spaces
- 3,200 Sq Ft Home
- Property has 3 Levels
- Open Floorplan
- Vaulted Ceiling
- 1 Fireplace
- Wood Burning Stove
- Radiant Floor
- Fire and Smoke Detector
- Washer Hookup
- Basement
Kitchen
- Oven or Range
- Microwave
- Dishwasher
- Disposal
Bedrooms and Bathrooms
- 3 Bedrooms
- Soaking Tub
Outdoor Features
- Deck
- Covered Patio or Porch
- Separate Outdoor Workshop
- Outdoor Storage
- Rain Gutters
Utilities
- Forced Air Heating and Cooling System
- Well
- Water Softener
- Septic Tank
- Private Sewer
- High Speed Internet
Additional Features
- Pasture
- Horses Allowed On Property
Community Details
- No Home Owners Association
Listing and Financial Details
- Assessor Parcel Number 56482312101300000
Map
Tax History
| Year | Tax Paid | Tax Assessment Tax Assessment Total Assessment is a certain percentage of the fair market value that is determined by local assessors to be the total taxable value of land and additions on the property. | Land | Improvement |
|---|---|---|---|---|
| 2025 | $1,434 | $655,600 | $0 | $0 |
| 2024 | $1,299 | $565,000 | $0 | $0 |
| 2023 | $2,243 | $541,900 | $0 | $0 |
| 2022 | $1,533 | $331,900 | $0 | $0 |
| 2021 | $2,002 | $331,900 | $0 | $0 |
| 2020 | $2,204 | $325,900 | $0 | $0 |
| 2019 | $2,235 | $325,900 | $0 | $0 |
| 2018 | $615 | $91,080 | $0 | $0 |
| 2017 | $571 | $91,080 | $0 | $0 |
| 2016 | $588 | $86,801 | $0 | $0 |
| 2015 | $490 | $86,801 | $0 | $0 |
| 2014 | $506 | $45,090 | $0 | $0 |
Property History
| Date | Event | Price | List to Sale | Price per Sq Ft |
|---|---|---|---|---|
| 08/08/2025 08/08/25 | Price Changed | $1,270,000 | -7.3% | $397 / Sq Ft |
| 06/08/2025 06/08/25 | For Sale | $1,370,000 | -- | $428 / Sq Ft |
Source: Montana Regional MLS
MLS Number: 30050870
APN: 56-4823-12-1-01-30-0000
- 11 Vista View Dr
- 1838 Mills Spring Rd
- 4736 Sinclair Creek Rd
- 270 Mill Springs Rd
- 575 9th St
- 280 Doble Dr
- 450 6th St E
- 317 6th Ave E
- NHN Hwy 93 & 37
- 301 Kingfisher Loop
- 170 Kingfisher Loop
- 185 Kingfisher Loop
- 204 3rd Ave E
- 506 1st Ave E Unit A,B,C
- 412 1st Ave E
- Lot 3 Cooperative Way
- Lot 2 Cooperative Way
- 4 Acres U S 93
- 705 Blacktail Rd
- 210 Kingfisher Loop
Ask me questions while you tour the home.
