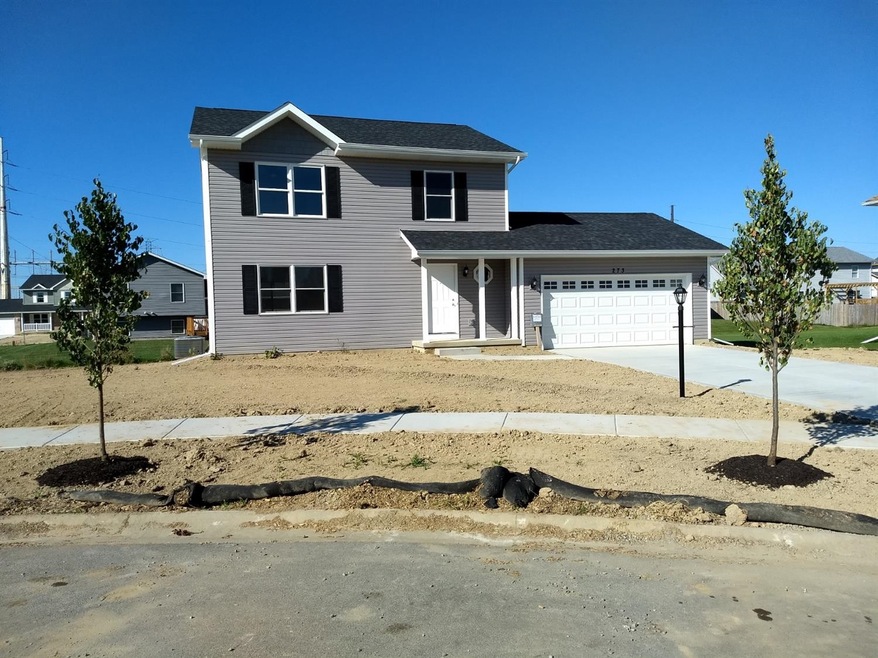
273 Honey Locust Ct Valparaiso, IN 46385
Highlights
- Newly Remodeled
- Deck
- Whirlpool Bathtub
- Ben Franklin Middle School Rated A
- Recreation Room
- Covered patio or porch
About This Home
As of January 2020FOR COMPARABLE PURPOSES ONLY - SOLD BEFORE PRINT. Accent Homes, Inc.'s Auburn II plan: a 3-BR, 2.5-BA 2-Story. 2,312 finished square feet including finished 8' basement (less flooring). Country-style kitchen with island snack bar, pantry closet, Stainless GE dishwasher and microwave-hood, access to 12' x 12' wood deck and melds into front living room. Master bedroom & BR #3 have W.I.C.'s; MAAX Exhibit whirlpool tub in main bath, full-wall tile surround, niche; added 1,100+ sq. ft. Lumber Liquidators' 5mm vinyl plank flooring; All interior walls painted with Sherwin Williams Popular Grey; 3/4 bath roughed-in: 8' basement area. Carrier brand 95% efficient gas furnace, 14-SEER A/C. Decorative panel in overhead door, opener include in 2-car attached garage. Upgrade to sod in the front and side yards.
Home Details
Home Type
- Single Family
Est. Annual Taxes
- $130
Year Built
- Built in 2018 | Newly Remodeled
Lot Details
- 0.26 Acre Lot
- Zoning described as Res.
HOA Fees
- $20 Monthly HOA Fees
Parking
- 2 Car Attached Garage
- Garage Door Opener
Home Design
- Vinyl Siding
Interior Spaces
- 2,312 Sq Ft Home
- 2-Story Property
- Living Room
- Dining Room
- Recreation Room
- Basement
Kitchen
- Country Kitchen
- Microwave
- Dishwasher
- Disposal
Bedrooms and Bathrooms
- 3 Bedrooms
- En-Suite Primary Bedroom
- Bathroom on Main Level
- Whirlpool Bathtub
Outdoor Features
- Deck
- Covered patio or porch
Utilities
- Cooling Available
- Forced Air Heating System
- Heating System Uses Natural Gas
Listing and Financial Details
- Assessor Parcel Number 640916327025000003
Community Details
Overview
- Cherry Hill Sub Subdivision
Building Details
- Net Lease
Ownership History
Purchase Details
Home Financials for this Owner
Home Financials are based on the most recent Mortgage that was taken out on this home.Purchase Details
Home Financials for this Owner
Home Financials are based on the most recent Mortgage that was taken out on this home.Similar Homes in Valparaiso, IN
Home Values in the Area
Average Home Value in this Area
Purchase History
| Date | Type | Sale Price | Title Company |
|---|---|---|---|
| Warranty Deed | $257,000 | Meridian Title Corp | |
| Warranty Deed | -- | Meridian Title Co |
Mortgage History
| Date | Status | Loan Amount | Loan Type |
|---|---|---|---|
| Closed | $245,000 | New Conventional | |
| Closed | $227,000 | New Conventional | |
| Previous Owner | $244,822 | New Conventional |
Property History
| Date | Event | Price | Change | Sq Ft Price |
|---|---|---|---|---|
| 01/29/2020 01/29/20 | Sold | $257,000 | 0.0% | $111 / Sq Ft |
| 01/20/2020 01/20/20 | Pending | -- | -- | -- |
| 09/27/2019 09/27/19 | For Sale | $257,000 | -0.3% | $111 / Sq Ft |
| 09/28/2018 09/28/18 | Sold | $257,707 | 0.0% | $111 / Sq Ft |
| 09/28/2018 09/28/18 | Pending | -- | -- | -- |
| 09/28/2018 09/28/18 | For Sale | $257,707 | -- | $111 / Sq Ft |
Tax History Compared to Growth
Tax History
| Year | Tax Paid | Tax Assessment Tax Assessment Total Assessment is a certain percentage of the fair market value that is determined by local assessors to be the total taxable value of land and additions on the property. | Land | Improvement |
|---|---|---|---|---|
| 2024 | $2,545 | $324,100 | $53,500 | $270,600 |
| 2023 | $2,571 | $303,000 | $48,700 | $254,300 |
| 2022 | $2,431 | $278,800 | $48,700 | $230,100 |
| 2021 | $2,554 | $254,200 | $48,700 | $205,500 |
| 2020 | $2,336 | $235,800 | $48,700 | $187,100 |
| 2019 | $2,430 | $237,700 | $48,700 | $189,000 |
| 2018 | $128 | $400 | $400 | $0 |
| 2017 | $130 | $500 | $500 | $0 |
| 2016 | $129 | $500 | $500 | $0 |
| 2014 | $33 | $500 | $500 | $0 |
| 2013 | -- | $500 | $500 | $0 |
Agents Affiliated with this Home
-
Ryan Pope
R
Seller's Agent in 2020
Ryan Pope
McColly Real Estate
1 in this area
19 Total Sales
-
S
Buyer's Agent in 2020
Scott Morris
Realty Executives
-
Frank Morin

Seller's Agent in 2018
Frank Morin
Heritage, Inc.
(219) 746-9671
4 in this area
36 Total Sales
Map
Source: Northwest Indiana Association of REALTORS®
MLS Number: GNR443651
APN: 64-09-16-327-025.000-003
- 292 Apple Grove Ln
- 296 Holst Ln
- 298 Holst Ln
- 300 Holst Ln
- 342 Cherry Hill St
- 340 Cherry Hill St
- 346 Cherry Hill St
- 273 Bridlewood Ln
- 291 Hunt Club Dr
- 274 Bridlewood Ln
- 250 Bridlewood Ln
- 217 Kimrich Cir N
- 243 County Road 406 N
- 3551 Traemore Dr
- 0 State Route 130
- 0 N Liberty Lakes Dr Unit NRA806379
- 0 St Road 149 Unit NRA804612
- 0 Us Hwy 30 Unit 506491
- 0 Us Hwy 30 Joliet Rd Unit 451112
- 3760 Wild Grove Way


