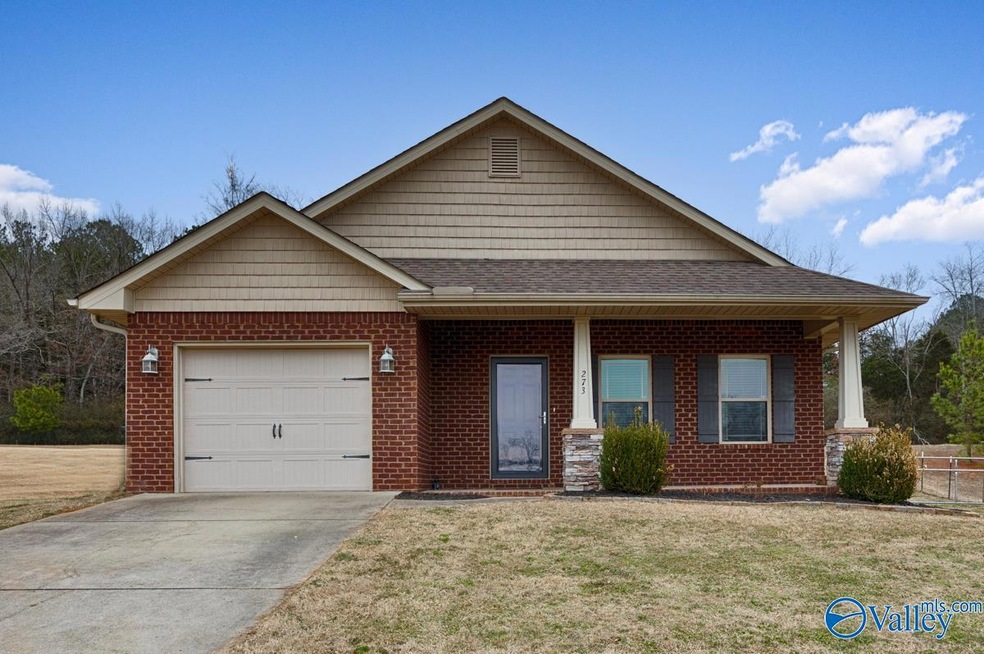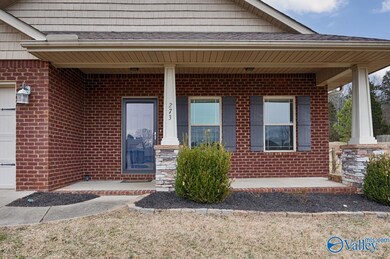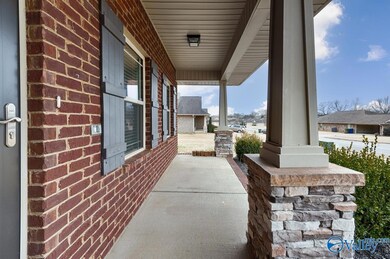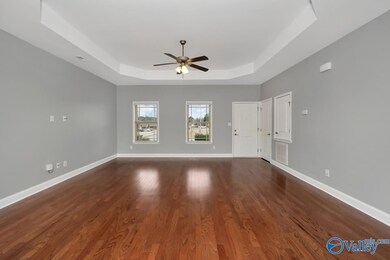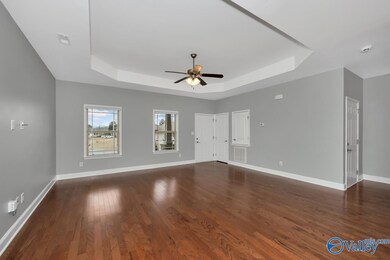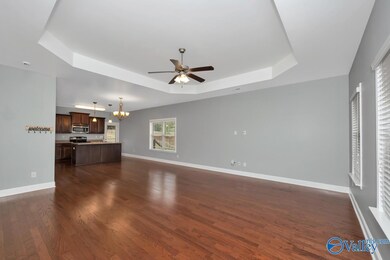
273 Lazy Oak Dr New Market, AL 35761
Highlights
- Open Floorplan
- No HOA
- Central Heating and Cooling System
- Riverton Elementary School Rated A
About This Home
As of April 2025Enjoy the craftsman appeal of this 3 bedroom 2 bath home with a welcoming front porch and columns. The spacious backyard features a covered patio, perfect for entertaining as well as a versatile detached building that can be used for storage or whatever your needs may be. Inside, Fresh paint throughout and gleaming hardwood floors flow through the main living areas, while plush carpet adds comfort to the bedrooms. The kitchen shines with a large center island, stainless steel appliances, ample storage, and a cozy eat-in dining area. Conveniently located just minutes from Huntsville City Limits, with easy access to Hwy 72 and 431. Don’t miss this gem!
Last Agent to Sell the Property
New Direction Realty Group License #94209 Listed on: 01/22/2025

Home Details
Home Type
- Single Family
Est. Annual Taxes
- $712
Lot Details
- Lot Dimensions are 93 x 208
Home Design
- Slab Foundation
Interior Spaces
- 1,405 Sq Ft Home
- Property has 1 Level
- Open Floorplan
Kitchen
- Oven or Range
- Microwave
- Dishwasher
Bedrooms and Bathrooms
- 3 Bedrooms
- 2 Full Bathrooms
Parking
- 1 Car Garage
- Front Facing Garage
- Garage Door Opener
Schools
- Riverton Elementary School
- Buckhorn High School
Utilities
- Central Heating and Cooling System
- Water Heater
- Septic Tank
Community Details
- No Home Owners Association
- Built by BRELAND HOMES LLC
- Falls Creek Subdivision
Listing and Financial Details
- Tax Lot 13
- Assessor Parcel Number 0909312001028.032
Ownership History
Purchase Details
Home Financials for this Owner
Home Financials are based on the most recent Mortgage that was taken out on this home.Purchase Details
Home Financials for this Owner
Home Financials are based on the most recent Mortgage that was taken out on this home.Similar Homes in New Market, AL
Home Values in the Area
Average Home Value in this Area
Purchase History
| Date | Type | Sale Price | Title Company |
|---|---|---|---|
| Deed | $240,000 | None Listed On Document | |
| Deed | $131,315 | None Available |
Mortgage History
| Date | Status | Loan Amount | Loan Type |
|---|---|---|---|
| Open | $183,150 | FHA |
Property History
| Date | Event | Price | Change | Sq Ft Price |
|---|---|---|---|---|
| 04/08/2025 04/08/25 | Sold | $240,000 | -4.0% | $171 / Sq Ft |
| 03/05/2025 03/05/25 | Pending | -- | -- | -- |
| 01/22/2025 01/22/25 | For Sale | $249,900 | +90.3% | $178 / Sq Ft |
| 07/20/2014 07/20/14 | Off Market | $131,315 | -- | -- |
| 04/18/2014 04/18/14 | Sold | $131,315 | -0.5% | $95 / Sq Ft |
| 11/07/2013 11/07/13 | Pending | -- | -- | -- |
| 11/06/2013 11/06/13 | For Sale | $132,000 | -- | $95 / Sq Ft |
Tax History Compared to Growth
Tax History
| Year | Tax Paid | Tax Assessment Tax Assessment Total Assessment is a certain percentage of the fair market value that is determined by local assessors to be the total taxable value of land and additions on the property. | Land | Improvement |
|---|---|---|---|---|
| 2024 | $712 | $21,160 | $4,000 | $17,160 |
| 2023 | $712 | $20,360 | $4,000 | $16,360 |
| 2022 | $643 | $19,260 | $4,000 | $15,260 |
| 2021 | $537 | $16,280 | $3,000 | $13,280 |
| 2020 | $482 | $14,780 | $3,000 | $11,780 |
| 2019 | $1,022 | $28,500 | $6,000 | $22,500 |
| 2018 | $971 | $27,100 | $0 | $0 |
| 2017 | $426 | $13,240 | $0 | $0 |
| 2016 | $426 | $13,240 | $0 | $0 |
| 2015 | $426 | $13,240 | $0 | $0 |
| 2014 | $151 | $4,500 | $0 | $0 |
Agents Affiliated with this Home
-
Christopher Hulser

Seller's Agent in 2025
Christopher Hulser
New Direction Realty Group
(256) 682-9389
5 in this area
140 Total Sales
-
Trent Morris

Buyer's Agent in 2025
Trent Morris
Keller Williams Realty
(256) 426-8063
1 in this area
25 Total Sales
-

Seller's Agent in 2014
Terri Matteson
Coldwell Banker First
Map
Source: ValleyMLS.com
MLS Number: 21879250
APN: 09-09-31-2-001-028.032
- 141 Lazy Oak Dr
- 201 Sunny Springs Ct
- 149 River Springs Ct
- 171 River Pointe Dr
- 179 River Pointe Dr
- 181 River Pointe Dr
- 162 River Pointe Dr
- 160 River Pointe Dr
- 158 River Pointe Dr
- 121 River Springs Ct
- 317 Smokey Hills Ct
- 123 River Pointe Dr
- 210 Duck Creek Dr
- 150 Olde Hearth Rd
- 5083 Maysville Rd
- 5083 Maysville Rd
- 5083 Maysville Rd
- 5083 Maysville Rd
- 5083 Maysville Rd
- 5083 Maysville Rd
