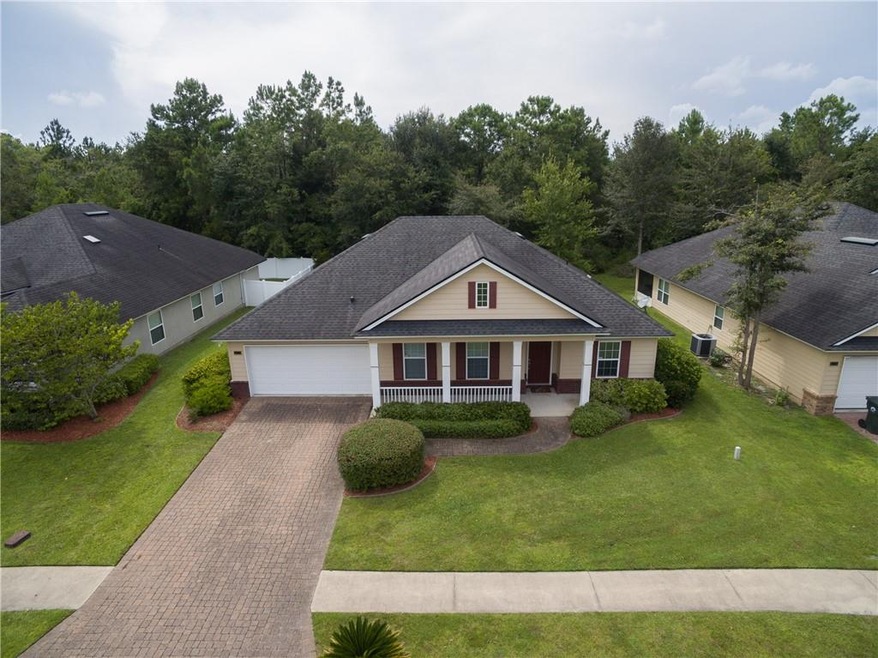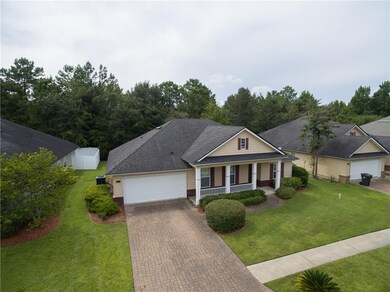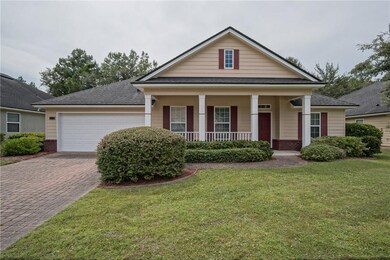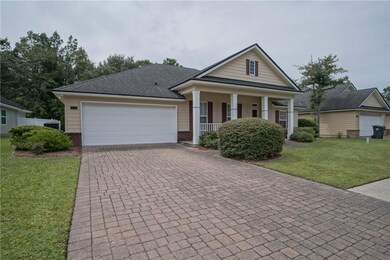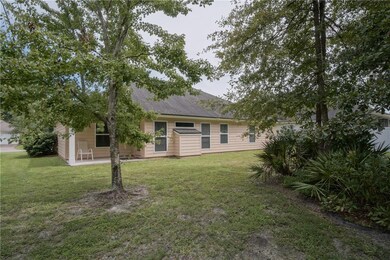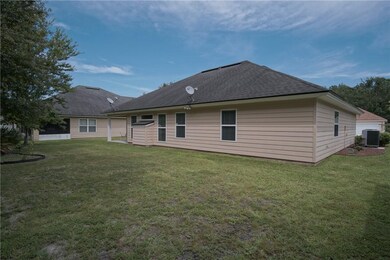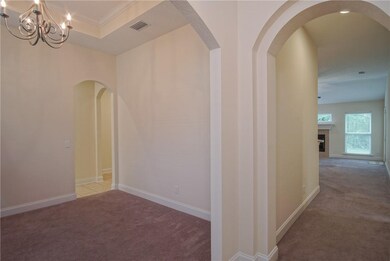
273 Long Way S Brunswick, GA 31523
Highlights
- Gourmet Kitchen
- 1 Fireplace
- 2 Car Attached Garage
- Satilla Marsh Elementary School Rated A-
- Breakfast Area or Nook
- Coffered Ceiling
About This Home
As of April 2021MOVE IN READY! You will Love this home full of character and charm! From the impressive arched entry ways, tray ceilings & elegant lighting to the very functional one level easy living floor plan. Upon walking in.. There is a tiled foyer & formal dining w/ tray ceiling. The great room w/ fireplace is open to the fabulous kitchen complete w/ stainless appliances featuring top of the line kenmore elite side/side fridge & Bosch dishwasher. Socializing is fun and there's Plenty of room to gather at the large breakfast bar perfect for entertaining! Ideal Split Bedroom floor plan features guest bedrooms & full bath on one side of the home and owners retreat on the other side for privacy. The luxurious master suite offers bath w/ double vanities, his AND her walk-in closets, a spacious tiled shower and garden tub. 2 car garage w/extra storage space. On county water and sewer. NO FLOOD INS. REQUIRED. Security System. Conveniently located to I95, and beaches of Saint Simons and Jekyll Island.
Last Agent to Sell the Property
Sea Georgia Realty License #229940 Listed on: 08/02/2018
Home Details
Home Type
- Single Family
Est. Annual Taxes
- $2,614
Year Built
- Built in 2006
Lot Details
- 7,539 Sq Ft Lot
- Property fronts an interstate
- Landscaped
- Level Lot
- Sprinkler System
- Cleared Lot
HOA Fees
- $15 Monthly HOA Fees
Parking
- 2 Car Attached Garage
Home Design
- Exterior Columns
- Fire Rated Drywall
- Concrete Perimeter Foundation
Interior Spaces
- 1,753 Sq Ft Home
- Woodwork
- Coffered Ceiling
- Tray Ceiling
- Ceiling Fan
- 1 Fireplace
- Laundry Room
Kitchen
- Gourmet Kitchen
- Breakfast Area or Nook
- Breakfast Bar
- Oven
- Range
- Microwave
- Dishwasher
Flooring
- Carpet
- Tile
Bedrooms and Bathrooms
- 3 Bedrooms
- 2 Full Bathrooms
Home Security
- Home Security System
- Fire and Smoke Detector
Schools
- Satilla Marsh Elementary School
- Risley Middle School
- Glynn Academy High School
Utilities
- Central Heating and Cooling System
- Heat Pump System
- Phone Available
- Cable TV Available
Community Details
- Association fees include management
- Majestic Oaks Association
- Majestic Oaks Subdivision
Listing and Financial Details
- Tax Lot 9-D
- Assessor Parcel Number 03-19577
Ownership History
Purchase Details
Home Financials for this Owner
Home Financials are based on the most recent Mortgage that was taken out on this home.Purchase Details
Home Financials for this Owner
Home Financials are based on the most recent Mortgage that was taken out on this home.Purchase Details
Purchase Details
Purchase Details
Home Financials for this Owner
Home Financials are based on the most recent Mortgage that was taken out on this home.Similar Homes in Brunswick, GA
Home Values in the Area
Average Home Value in this Area
Purchase History
| Date | Type | Sale Price | Title Company |
|---|---|---|---|
| Warranty Deed | $235,000 | -- | |
| Warranty Deed | $187,500 | -- | |
| Deed | $156,000 | -- | |
| Deed | $207,500 | -- | |
| Deed | $191,785 | -- |
Mortgage History
| Date | Status | Loan Amount | Loan Type |
|---|---|---|---|
| Open | $242,330 | VA | |
| Closed | $240,405 | VA | |
| Previous Owner | $177,000 | No Value Available | |
| Previous Owner | $140,137 | New Conventional | |
| Previous Owner | $144,327 | VA | |
| Previous Owner | $144,784 | VA | |
| Previous Owner | $155,336 | VA | |
| Previous Owner | $212,135 | FHA | |
| Previous Owner | $191,785 | New Conventional |
Property History
| Date | Event | Price | Change | Sq Ft Price |
|---|---|---|---|---|
| 04/15/2021 04/15/21 | Sold | $235,000 | 0.0% | $134 / Sq Ft |
| 03/16/2021 03/16/21 | Pending | -- | -- | -- |
| 01/22/2021 01/22/21 | For Sale | $235,000 | +25.3% | $134 / Sq Ft |
| 09/05/2018 09/05/18 | Sold | $187,500 | 0.0% | $107 / Sq Ft |
| 08/06/2018 08/06/18 | Pending | -- | -- | -- |
| 08/02/2018 08/02/18 | For Sale | $187,500 | -- | $107 / Sq Ft |
Tax History Compared to Growth
Tax History
| Year | Tax Paid | Tax Assessment Tax Assessment Total Assessment is a certain percentage of the fair market value that is determined by local assessors to be the total taxable value of land and additions on the property. | Land | Improvement |
|---|---|---|---|---|
| 2024 | $2,614 | $104,240 | $6,000 | $98,240 |
| 2023 | $2,687 | $104,240 | $6,000 | $98,240 |
| 2022 | $2,387 | $90,200 | $6,000 | $84,200 |
| 2021 | $1,927 | $74,680 | $6,000 | $68,680 |
| 2020 | $1,943 | $74,680 | $6,000 | $68,680 |
| 2019 | $1,943 | $74,680 | $6,000 | $68,680 |
| 2018 | $2,107 | $75,920 | $6,000 | $69,920 |
| 2017 | $1,231 | $47,400 | $10,000 | $37,400 |
| 2016 | $1,152 | $47,400 | $10,000 | $37,400 |
| 2015 | $1,156 | $47,400 | $10,000 | $37,400 |
| 2014 | $1,156 | $47,400 | $10,000 | $37,400 |
Agents Affiliated with this Home
-
Jedon M. Lilliston

Seller's Agent in 2021
Jedon M. Lilliston
Coldwell Banker Access Realty BWK
(912) 577-0098
31 Total Sales
-
Debbie Trey

Buyer's Agent in 2021
Debbie Trey
ERA Kings Bay Realty
(912) 322-8915
172 Total Sales
-
Angela Golden

Seller's Agent in 2018
Angela Golden
Sea Georgia Realty
(912) 571-1736
124 Total Sales
Map
Source: Golden Isles Association of REALTORS®
MLS Number: 1601330
APN: 03-19577
- 3429 Us Highway 82
- 104 Captains Way
- 0 Baumgardner Unit 1652073
- 174 Camden Dr
- 320 Martin Palmer Dr
- 7211 Blythe Island Hwy
- 231 Wellington Place
- 143 Hadleigh Bluff
- 193 Lakes Dr
- 142 Dawn Cir
- 21 Edenham Ct
- 724 Fancy Bluff Rd
- 394 Wellington Place
- 375 Wellington Place
- 227 Callie Cir
- 25 Boykin Ridge Ln
- 100 Heron Point Dr
- 3615 Us Highway 17 S
- 241 Callie Cir
- 239 Callie Cir
