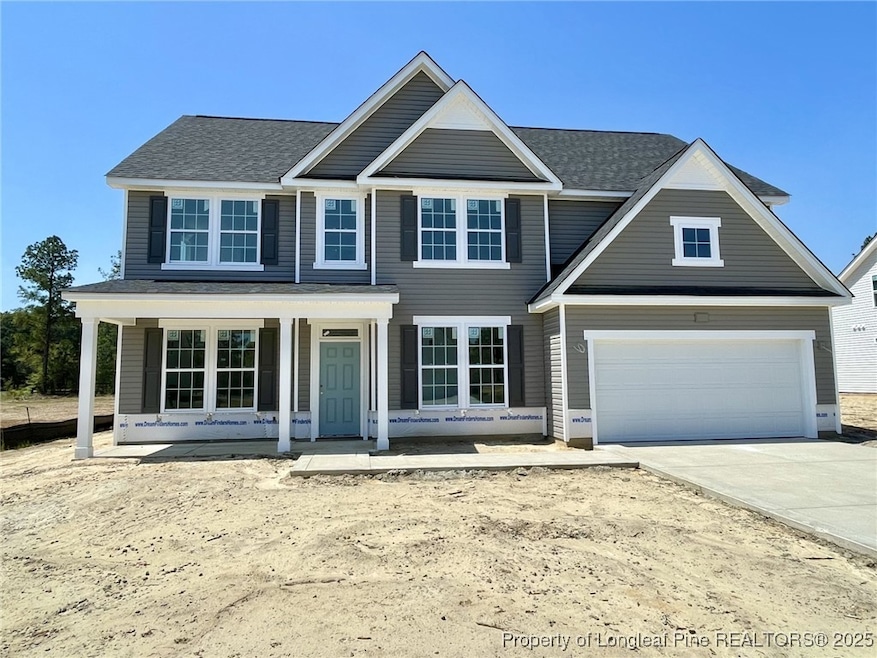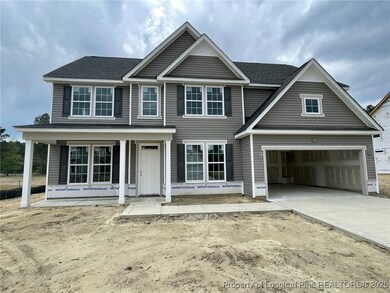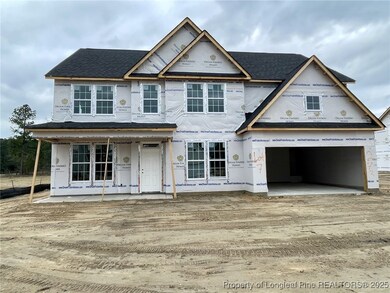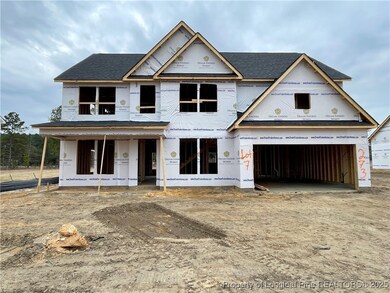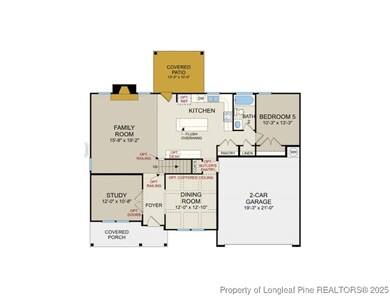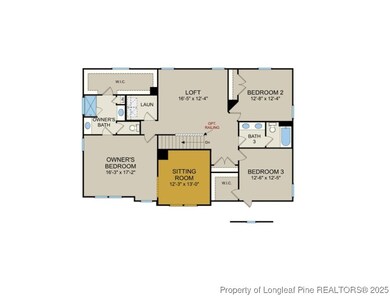
273 Pinnacle Ct Five Points, NC 28376
Highlights
- New Construction
- Covered patio or porch
- 2 Car Attached Garage
- 1 Fireplace
- Formal Dining Room
- Double Vanity
About This Home
As of June 2025Welcome to the Southport home plan by Dream Finders Homes located in Hidden Valley! The floor plan boasts 4 bedrooms and 3 bathrooms, plus a study and loft. There is ample space and storage for everyone’s needs. The beautiful covered porch welcomes you into the open foyer flanked by the study and formal dining room. At the rear of the home, the living area includes a kitchen with great counter space and storage opportunities, a grand family room, and a guest suite. Upstairs you’ll find three additional bedrooms, the laundry room, a loft, and the owner’s suite, complete with spa-like bathroom and walk-in closet.
Last Agent to Sell the Property
TEAM DREAM
DREAM FINDERS REALTY, LLC. License #. Listed on: 02/06/2025
Home Details
Home Type
- Single Family
Est. Annual Taxes
- $398
Year Built
- Built in 2025 | New Construction
HOA Fees
- $21 Monthly HOA Fees
Parking
- 2 Car Attached Garage
Home Design
- Wood Frame Construction
- Vinyl Siding
Interior Spaces
- 2,834 Sq Ft Home
- 2-Story Property
- Ceiling Fan
- 1 Fireplace
- Formal Dining Room
- Fire and Smoke Detector
Flooring
- Carpet
- Laminate
- Vinyl
Bedrooms and Bathrooms
- 4 Bedrooms
- 3 Full Bathrooms
- Double Vanity
- Bathtub with Shower
- Separate Shower
Laundry
- Laundry on upper level
- Washer and Dryer Hookup
Schools
- Hoke County Schools Middle School
- Hoke County Schools High School
Utilities
- Forced Air Heating and Cooling System
- Septic Tank
Additional Features
- Covered patio or porch
- Cleared Lot
Community Details
- Hidden Valley Owners Association
- Hidden Valley Subdivision
Listing and Financial Details
- Home warranty included in the sale of the property
- Tax Lot 7
- Assessor Parcel Number 584950001343
- Seller Considering Concessions
Ownership History
Purchase Details
Home Financials for this Owner
Home Financials are based on the most recent Mortgage that was taken out on this home.Similar Homes in the area
Home Values in the Area
Average Home Value in this Area
Purchase History
| Date | Type | Sale Price | Title Company |
|---|---|---|---|
| Special Warranty Deed | $400,000 | None Listed On Document |
Mortgage History
| Date | Status | Loan Amount | Loan Type |
|---|---|---|---|
| Open | $413,096 | VA |
Property History
| Date | Event | Price | Change | Sq Ft Price |
|---|---|---|---|---|
| 06/12/2025 06/12/25 | Sold | $399,900 | 0.0% | $141 / Sq Ft |
| 04/30/2025 04/30/25 | Pending | -- | -- | -- |
| 02/14/2025 02/14/25 | Price Changed | $399,900 | -0.5% | $141 / Sq Ft |
| 02/06/2025 02/06/25 | For Sale | $402,100 | -- | $142 / Sq Ft |
Tax History Compared to Growth
Tax History
| Year | Tax Paid | Tax Assessment Tax Assessment Total Assessment is a certain percentage of the fair market value that is determined by local assessors to be the total taxable value of land and additions on the property. | Land | Improvement |
|---|---|---|---|---|
| 2024 | $398 | $48,000 | $48,000 | $0 |
Agents Affiliated with this Home
-
T
Seller's Agent in 2025
TEAM DREAM
DREAM FINDERS REALTY, LLC.
-
C
Buyer's Agent in 2025
CHRISI DANIELS
CAROLINA SUMMIT GROUP #1
(847) 313-8874
33 Total Sales
Map
Source: Longleaf Pine REALTORS®
MLS Number: 738528
APN: 584950001343
