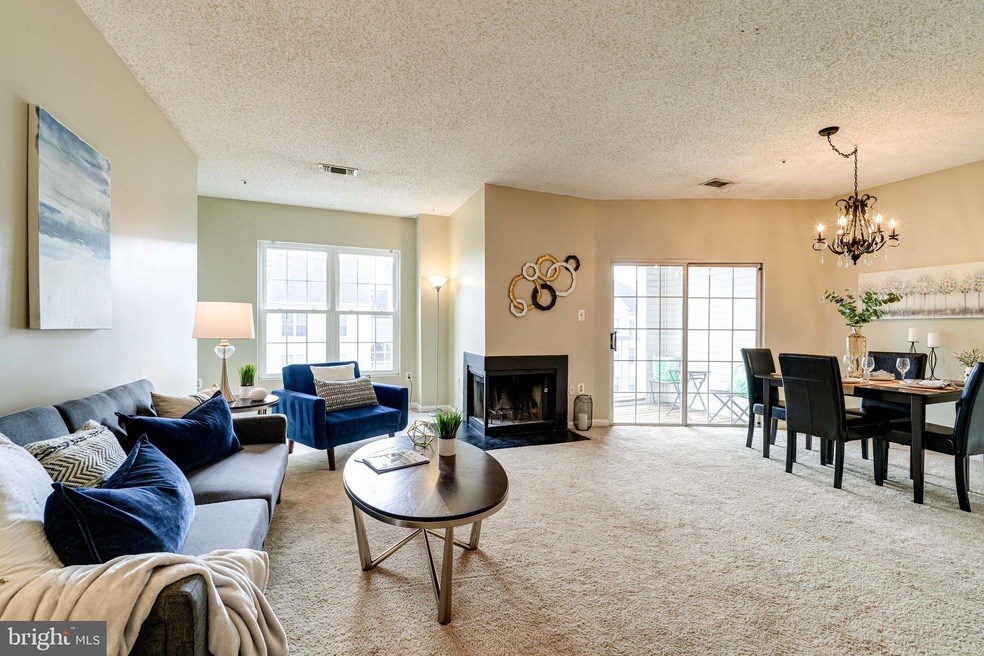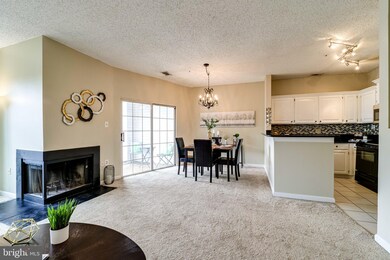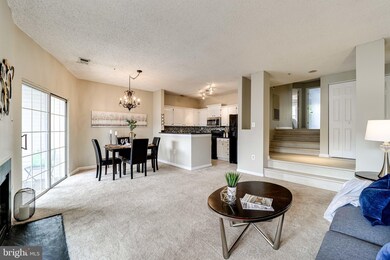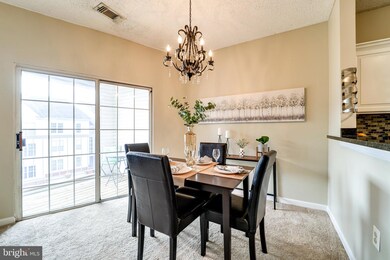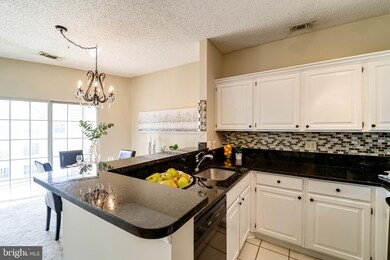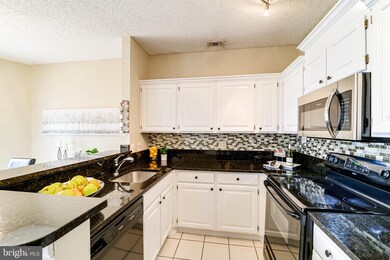
273 S Pickett St Unit 301 Alexandria, VA 22304
Landmark NeighborhoodEstimated Value: $415,000 - $467,523
Highlights
- Open Floorplan
- Contemporary Architecture
- Community Pool
- Clubhouse
- Upgraded Countertops
- Stainless Steel Appliances
About This Home
As of December 2021NOT YOUR AVERAGE CONDO! This home has character & style plus lives large with soaring ceilings, open floor plan, spacious rooms & is flooded with natural light front to back from oversized windows!! Ignore earlier time on market - prior conditions including tenants in property have now improved - SHOWS GREAT! Lots of updates include Updated Kitchen & Baths, Recent Replacement Windows, New Flooring and Freshly Painted Throughout! Spacious Living Room with a 2-sided Woodburning Fireplace & 10 foot ceilings, open to dining room with access to covered balcony! Beautiful Open Kitchen features Granite Countertops, Crown Molding on Tall Cabinetry & Glass Tile Backsplash. Spacious Primary BR has Large Walk-In Closet & en-suite bathroom with large soaker tub, custom walk-in shower & double vanity with granite top! Charming Barn Door hides washer-dryer conveniently located in hall outside BRs. Two Assigned Parking Spaces! Low Condo Fee of only $344/mo includes community pool and clubhouse PLUS water & sewer. CONVENIENT LOCATION: Minutes to POPULAR Shopping & Eating Destinations @ Old Town Alexandria, Shirlington, National Harbor & Kingstowne. Across the street from West End Village for your daily needs, and nearby to Ben Brenman Park and Bike Trail. EASY COMMUTING: Near to both 395 & 495! Under 1.5 Miles to Van Dorn Metro & Bus at entry! Style, Convenience & Location, THIS HAS IT ALL! Open SAT 10/30 @ 1-3 - MASKS REQUIRED at Open House
Property Details
Home Type
- Condominium
Est. Annual Taxes
- $4,339
Year Built
- Built in 1995
Lot Details
- 1 Common Wall
- Property is in very good condition
HOA Fees
- $344 Monthly HOA Fees
Home Design
- Contemporary Architecture
- Masonry
Interior Spaces
- 1,150 Sq Ft Home
- Property has 1.5 Levels
- Open Floorplan
- Ceiling Fan
- Double Sided Fireplace
- Wood Burning Fireplace
- Combination Dining and Living Room
Kitchen
- Electric Oven or Range
- Built-In Microwave
- Ice Maker
- Dishwasher
- Stainless Steel Appliances
- Upgraded Countertops
- Disposal
Bedrooms and Bathrooms
- 2 Bedrooms
- En-Suite Bathroom
- Walk-In Closet
- 2 Full Bathrooms
- Soaking Tub
- Walk-in Shower
Laundry
- Laundry in unit
- Dryer
- Washer
Parking
- 2 Off-Street Spaces
- Assigned parking located at #158 and 159
- Parking Lot
- 2 Assigned Parking Spaces
Outdoor Features
- Balcony
Utilities
- Central Heating and Cooling System
- Electric Water Heater
- Public Septic
Listing and Financial Details
- Assessor Parcel Number 058.01-0G-273.301
Community Details
Overview
- Association fees include water, sewer, trash, common area maintenance, insurance, management, reserve funds, road maintenance, snow removal
- Low-Rise Condominium
- Hillwood Condominium Condos, Phone Number (703) 532-5005
- Hillwood Community
- Hillwood Subdivision
Amenities
- Clubhouse
Recreation
- Community Pool
Pet Policy
- Limit on the number of pets
- Pet Size Limit
Ownership History
Purchase Details
Home Financials for this Owner
Home Financials are based on the most recent Mortgage that was taken out on this home.Purchase Details
Home Financials for this Owner
Home Financials are based on the most recent Mortgage that was taken out on this home.Purchase Details
Home Financials for this Owner
Home Financials are based on the most recent Mortgage that was taken out on this home.Purchase Details
Purchase Details
Home Financials for this Owner
Home Financials are based on the most recent Mortgage that was taken out on this home.Similar Homes in Alexandria, VA
Home Values in the Area
Average Home Value in this Area
Purchase History
| Date | Buyer | Sale Price | Title Company |
|---|---|---|---|
| Matthias Jennifer Lynn | $378,900 | Kvs Title Llc | |
| Gunning Robert D | -- | None Available | |
| Gunning Robert D | $295,000 | -- | |
| Suburban Property Inc | $269,000 | -- | |
| Denardo Christy | $295,000 | -- |
Mortgage History
| Date | Status | Borrower | Loan Amount |
|---|---|---|---|
| Open | Matthias Jennifer Lynn | $303,000 | |
| Previous Owner | Gunning Robert D | $258,785 | |
| Previous Owner | Gunning Robert D | $301,342 | |
| Previous Owner | Denardo Christy E | $80,000 | |
| Previous Owner | Denardo Christy E | $253,000 | |
| Previous Owner | Denardo Christy E | $252,000 | |
| Previous Owner | Denardo Christy | $236,000 |
Property History
| Date | Event | Price | Change | Sq Ft Price |
|---|---|---|---|---|
| 12/03/2021 12/03/21 | Sold | $378,900 | +1.0% | $329 / Sq Ft |
| 11/01/2021 11/01/21 | Pending | -- | -- | -- |
| 10/21/2021 10/21/21 | Price Changed | $375,000 | -2.6% | $326 / Sq Ft |
| 10/07/2021 10/07/21 | For Sale | $385,000 | +30.5% | $335 / Sq Ft |
| 01/01/2013 01/01/13 | Sold | $295,000 | -1.7% | $257 / Sq Ft |
| 12/06/2012 12/06/12 | Pending | -- | -- | -- |
| 11/22/2012 11/22/12 | For Sale | $299,999 | +1.7% | $261 / Sq Ft |
| 11/21/2012 11/21/12 | Off Market | $295,000 | -- | -- |
| 08/29/2012 08/29/12 | For Sale | $299,999 | 0.0% | $261 / Sq Ft |
| 08/24/2012 08/24/12 | Pending | -- | -- | -- |
| 08/07/2012 08/07/12 | Price Changed | $299,999 | -3.2% | $261 / Sq Ft |
| 05/31/2012 05/31/12 | For Sale | $309,999 | -- | $270 / Sq Ft |
Tax History Compared to Growth
Tax History
| Year | Tax Paid | Tax Assessment Tax Assessment Total Assessment is a certain percentage of the fair market value that is determined by local assessors to be the total taxable value of land and additions on the property. | Land | Improvement |
|---|---|---|---|---|
| 2024 | $5,020 | $434,470 | $156,070 | $278,400 |
| 2023 | $4,430 | $399,071 | $145,693 | $253,378 |
| 2022 | $4,345 | $391,460 | $142,837 | $248,623 |
| 2021 | $4,262 | $383,998 | $140,036 | $243,962 |
| 2020 | $3,946 | $352,291 | $128,473 | $223,818 |
| 2019 | $3,832 | $339,127 | $123,532 | $215,595 |
| 2018 | $3,589 | $317,594 | $115,450 | $202,144 |
| 2017 | $3,656 | $323,537 | $115,450 | $208,087 |
| 2016 | $3,472 | $323,537 | $115,450 | $208,087 |
| 2015 | $3,583 | $343,551 | $122,820 | $220,731 |
| 2014 | $3,583 | $343,551 | $122,820 | $220,731 |
Agents Affiliated with this Home
-
Kristen J Mason Coreas

Seller's Agent in 2021
Kristen J Mason Coreas
KW United
(571) 210-1866
4 in this area
130 Total Sales
-
Sherilee Cronin

Buyer's Agent in 2021
Sherilee Cronin
Compass
(571) 451-7577
1 in this area
75 Total Sales
-
Lawrence Lessin

Seller's Agent in 2013
Lawrence Lessin
Homes By Owner, Inc.
(301) 355-6104
2 in this area
662 Total Sales
-
datacorrect BrightMLS
d
Buyer's Agent in 2013
datacorrect BrightMLS
Non Subscribing Office
Map
Source: Bright MLS
MLS Number: VAAX2000061
APN: 058.01-0G-273.301
- 249 S Pickett St Unit 302
- 5250 Valley Forge Dr Unit 108
- 250 S Reynolds St Unit 206
- 250 S Reynolds St Unit 612
- 250 S Reynolds St Unit 1001
- 250 S Reynolds St Unit 1209
- 250 S Reynolds St Unit 111
- 250 S Reynolds St Unit 810
- 108 Cambria Walk
- 5271 Colonel Johnson Ln
- 5112 Donovan Dr Unit 109
- 5267 Pocosin Ln
- 5263 Colonel Johnson Ln
- 5104 English Terrace
- 125 Martin Ln
- 60 S Van Dorn St Unit 116
- 183 Martin Ln
- 5068 Kilburn St
- 5 Canterbury Square Unit 201
- 400 Cameron Station Blvd Unit 417
- 273 S Pickett St Unit 201
- 273 S Pickett St Unit 302
- 273 S Pickett St Unit 401
- 273 S Pickett St Unit 202
- 273 S Pickett St Unit 101
- 273 S Pickett St Unit 402
- 273 S Pickett St Unit 301
- 275 S Pickett St Unit 102
- 275 S Pickett St Unit 202
- 275 S Pickett St Unit 301
- 275 S Pickett St Unit 302
- 275 S Pickett St Unit 101
- 275 S Pickett St Unit 402
- 275 S Pickett St Unit 401
- 275 S Pickett St Unit 201
- 278 Gretna Green Ct
- 280 Gretna Green Ct
- 280 Gretna Green Ct Unit 46
- 276 Gretna Green Ct
- 282 Gretna Green Ct Unit 47
