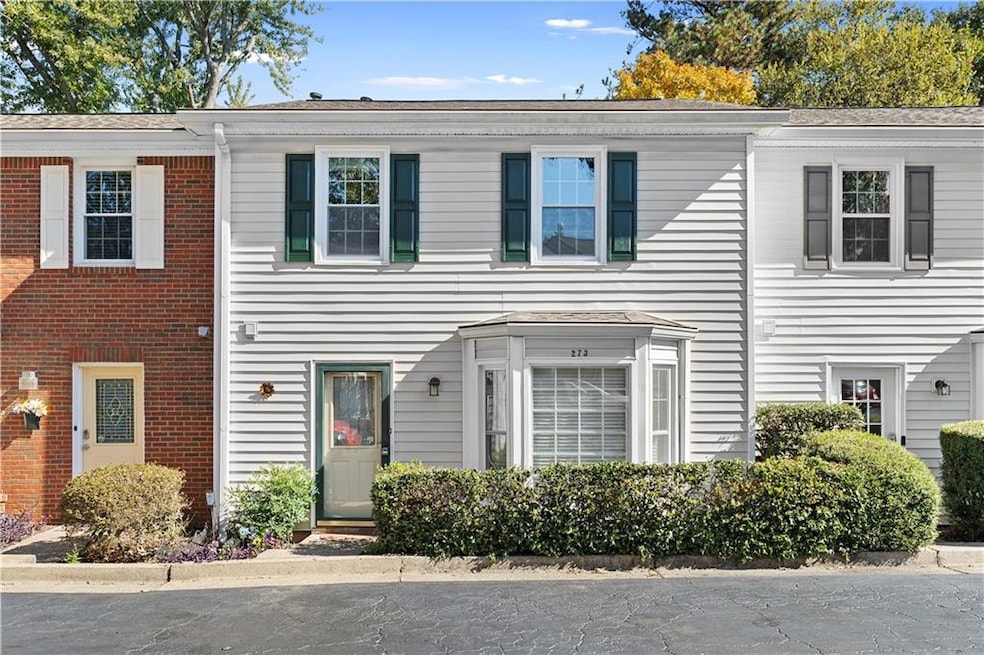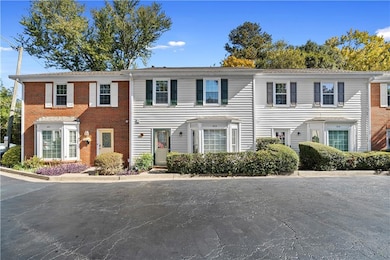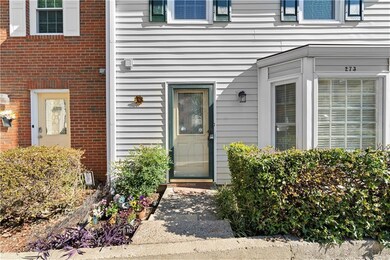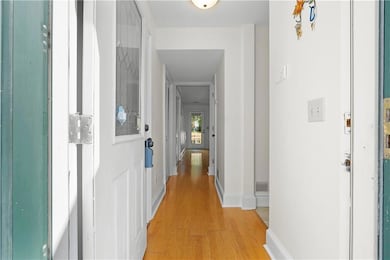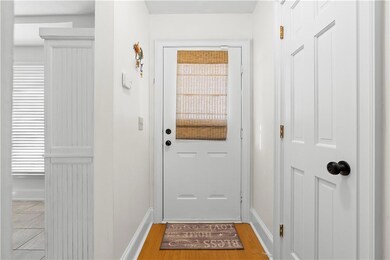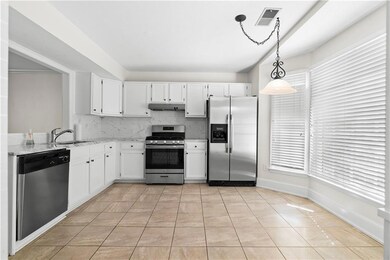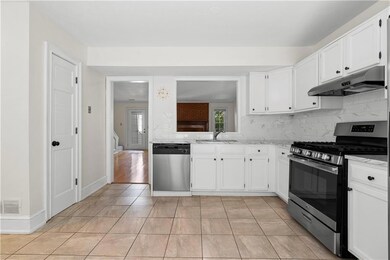273 Shaded Oaks Ln SE Marietta, GA 30067
Eastern Marietta NeighborhoodEstimated payment $1,652/month
Highlights
- Open-Concept Dining Room
- Two Primary Bedrooms
- Deck
- Wheeler High School Rated A
- View of Trees or Woods
- Traditional Architecture
About This Home
Welcome to this charming condo in the heart of East Cobb! This 2 bedroom, 2.5 bathroom home offers a comfortable and functional layout in a highly desirable location. The bright, eat in kitchen features white cabinetry, stainless steel appliances, and a large bay window that fills the space with natural light. The open main level includes a spacious living room centered around a classic brick fireplace and direct access to the private back deck, which is perfect for relaxing and entertaining. Upstairs, both bedrooms feature generous walk in closet space and ensuite bathrooms, creating an ideal roommate layout. Recent updates include newly installed windows throughout and brand new deluxe carpeting with upgraded padding, adding comfort and efficiency to this already well maintained home. Enjoy the convenience of nearby shopping, restaurants, and top East Cobb amenities, all within a welcoming community.
Open House Schedule
-
Saturday, November 22, 20251:00 to 3:00 pm11/22/2025 1:00:00 PM +00:0011/22/2025 3:00:00 PM +00:00Add to Calendar
-
Sunday, November 23, 20251:00 to 3:00 pm11/23/2025 1:00:00 PM +00:0011/23/2025 3:00:00 PM +00:00Add to Calendar
Townhouse Details
Home Type
- Townhome
Est. Annual Taxes
- $443
Year Built
- Built in 1984
Lot Details
- 823 Sq Ft Lot
- Two or More Common Walls
- Private Entrance
- Back Yard
HOA Fees
- $155 Monthly HOA Fees
Parking
- Parking Lot
Home Design
- Traditional Architecture
- Composition Roof
- Vinyl Siding
Interior Spaces
- 1,292 Sq Ft Home
- 2-Story Property
- Roommate Plan
- Rear Stairs
- Ceiling Fan
- Insulated Windows
- Living Room with Fireplace
- Open-Concept Dining Room
- Breakfast Room
- Views of Woods
- Security System Owned
Kitchen
- Open to Family Room
- Eat-In Kitchen
- Gas Range
- Range Hood
- Dishwasher
- White Kitchen Cabinets
Flooring
- Wood
- Carpet
- Tile
Bedrooms and Bathrooms
- 2 Bedrooms
- Double Master Bedroom
- Walk-In Closet
- Shower Only
Laundry
- Laundry on main level
- Dryer
- Washer
Outdoor Features
- Deck
- Exterior Lighting
- Outdoor Storage
Location
- Property is near schools
- Property is near shops
Schools
- Powers Ferry Elementary School
- East Cobb Middle School
- Wheeler High School
Utilities
- Central Heating and Cooling System
- Underground Utilities
- High Speed Internet
- Phone Available
- Cable TV Available
Community Details
- Shaded Oaks Subdivision
- FHA/VA Approved Complex
- Rental Restrictions
Listing and Financial Details
- Assessor Parcel Number 16124201350
Map
Home Values in the Area
Average Home Value in this Area
Tax History
| Year | Tax Paid | Tax Assessment Tax Assessment Total Assessment is a certain percentage of the fair market value that is determined by local assessors to be the total taxable value of land and additions on the property. | Land | Improvement |
|---|---|---|---|---|
| 2025 | $443 | $100,364 | $34,000 | $66,364 |
| 2024 | $416 | $90,544 | $34,000 | $56,544 |
| 2023 | $217 | $90,544 | $34,000 | $56,544 |
| 2022 | $357 | $70,864 | $12,000 | $58,864 |
| 2021 | $357 | $70,864 | $12,000 | $58,864 |
| 2020 | $1,247 | $58,972 | $10,000 | $48,972 |
| 2019 | $1,247 | $58,972 | $10,000 | $48,972 |
| 2018 | $929 | $44,460 | $10,000 | $34,460 |
| 2017 | $905 | $44,460 | $10,000 | $34,460 |
| 2016 | $907 | $44,460 | $10,000 | $34,460 |
| 2015 | $744 | $36,312 | $10,000 | $26,312 |
| 2014 | $749 | $36,312 | $0 | $0 |
Property History
| Date | Event | Price | List to Sale | Price per Sq Ft |
|---|---|---|---|---|
| 11/10/2025 11/10/25 | For Sale | $277,000 | -- | $214 / Sq Ft |
Source: First Multiple Listing Service (FMLS)
MLS Number: 7678181
APN: 16-1242-0-135-0
- 141 Powers Ferry Rd SE
- 185 Herbert Dr SE
- 229 Mathews Cir SE
- 1824 Crestridge Dr SE
- 1664 Crestridge Dr SE
- 332 Hamilton Trace
- 1923 Clearwater Dr SE
- 369 Virginia Place SE
- 1445 Varner Rd
- 57 Sewell Ln
- 0 Shadowbrook Dr Unit 10506866
- 0 Shadowbrook Dr Unit 7564152
- 9 Pioneer Trail
- 2164 Pawnee Dr SE Unit 1
- 2131 Meadowbrook Ln SE
- 706 Twin Brooks Ct SE
- 402 Terrydale Dr SE
- 470 Oriole Dr SE
- 306 Augusta Dr SE
- 1801 Crestridge Dr SE
- 1780 Crestridge Dr SE
- 1625 Roswell Rd
- 335 Hamilton Ct
- 1523 Roswell Rd
- 1675 Roswell Rd
- 1705 Roswell Rd
- 1776 Summit Forest Dr
- 188 Shawnee Trail SE
- 1810 Roswell Rd
- 315 Freys Gin Rd SE
- 1805 Roswell Rd
- 727 Twin Brooks Ct SE
- 1731 Twin Brooks Dr SE
- 1805 Roswell Rd Unit 27C
- 1805 Roswell Rd Unit 29R
- 1805 Roswell Rd Unit 19A
- 602 Augusta Dr SE
- 967 Allegro Park
- 707 Franklin Gateway SE
