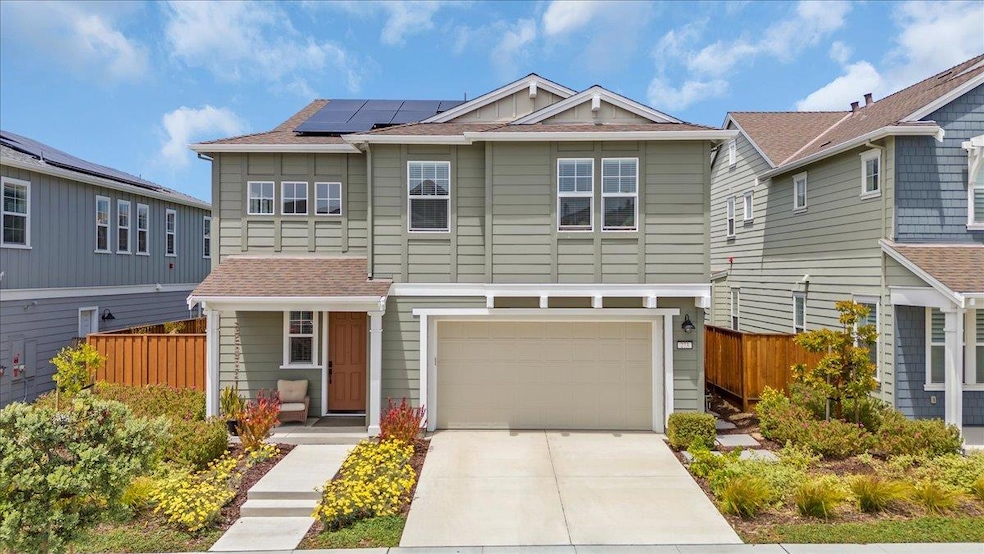273 Skyview Dr Marina, CA 93933
Estimated payment $7,856/month
Highlights
- Solar Power System
- Loft
- Quartz Countertops
- Primary Bedroom Suite
- High Ceiling
- Den
About This Home
Welcome to 273 Skyview Drive, a thoughtfully upgraded 3-bedroom, 2.5-bath "smart home" with a versatile upstairs loft (convertible to a 4th bedroom) and built-in office alcove. Just three years new, this home blends style, function, and comfort while offering premium upgrades that set it apart from the standard build. Inside, the expansive chef's kitchen boasts extended quartz countertops, upgraded cabinetry throughout, additional storage, and upgraded Cafe Series appliances. The bright, open-concept living space is anchored by a custom fireplace wall, which creates a warm and inviting atmosphere. Upstairs, the primary suite features a built-out custom closet for organized living. Upgraded plush carpeting for added comfort. A designed backyard, ideal for families and pets, with low-maintenance landscaping for enjoyment year-round. Steps from the community park, making outdoor living even more convenient. Additional highlights include Luxury vinyl plank flooring (low maintenance, ideal for families with kids and pets) on the main level, and Paid-off solar panels. The family currently has no electricity bill. Located near parks, trails, the Dunes Promenade, Trader Joe's, Target, and the Montage Wellness Center, this home offers the best of coastal living with modern convenience.
Home Details
Home Type
- Single Family
Est. Annual Taxes
- $12,394
Year Built
- Built in 2022
Lot Details
- 4,256 Sq Ft Lot
- Wood Fence
- Grass Covered Lot
- Back Yard
- Zoning described as R1
HOA Fees
- $169 Monthly HOA Fees
Parking
- 2 Car Attached Garage
- Garage Door Opener
Home Design
- Reinforced Concrete Foundation
- Slab Foundation
- Wood Frame Construction
- Shingle Roof
- Composition Roof
Interior Spaces
- 2,315 Sq Ft Home
- 2-Story Property
- High Ceiling
- Whole House Fan
- Living Room with Fireplace
- Dining Room
- Den
- Loft
- Bonus Room
Kitchen
- Breakfast Bar
- Built-In Oven
- Gas Cooktop
- Microwave
- Dishwasher
- Kitchen Island
- Quartz Countertops
- Disposal
Flooring
- Carpet
- Tile
- Vinyl
Bedrooms and Bathrooms
- 3 Bedrooms
- Primary Bedroom Suite
- Walk-In Closet
- Bathroom on Main Level
- Dual Sinks
- Low Flow Toliet
- Bathtub with Shower
- Walk-in Shower
- Low Flow Shower
Laundry
- Laundry Room
- Laundry on upper level
- Dryer
- Washer
Home Security
- Fire and Smoke Detector
- Fire Sprinkler System
Eco-Friendly Details
- Energy-Efficient Insulation
- Solar Power System
- Solar owned by seller
Utilities
- Forced Air Heating System
- Vented Exhaust Fan
- 220 Volts
- Tankless Water Heater
Community Details
- Association fees include common area electricity, insurance - common area, landscaping / gardening, maintenance - common area, maintenance - unit yard, management fee, reserves
- The Dunes HOA
- Built by The Dunes
Listing and Financial Details
- Assessor Parcel Number 031-258-032-000
Map
Home Values in the Area
Average Home Value in this Area
Tax History
| Year | Tax Paid | Tax Assessment Tax Assessment Total Assessment is a certain percentage of the fair market value that is determined by local assessors to be the total taxable value of land and additions on the property. | Land | Improvement |
|---|---|---|---|---|
| 2025 | $12,394 | $1,115,015 | $520,200 | $594,815 |
| 2024 | $12,394 | $1,093,152 | $510,000 | $583,152 |
| 2023 | $12,285 | $1,071,718 | $500,000 | $571,718 |
| 2022 | $1,702 | $1,071,718 | $500,000 | $571,718 |
| 2021 | $1,702 | $101,036 | $101,036 | -- |
Property History
| Date | Event | Price | Change | Sq Ft Price |
|---|---|---|---|---|
| 09/08/2025 09/08/25 | Pending | -- | -- | -- |
| 09/05/2025 09/05/25 | Price Changed | $1,249,000 | -3.6% | $540 / Sq Ft |
| 07/01/2025 07/01/25 | For Sale | $1,295,000 | -- | $559 / Sq Ft |
Purchase History
| Date | Type | Sale Price | Title Company |
|---|---|---|---|
| Grant Deed | $1,072,000 | First American Title |
Mortgage History
| Date | Status | Loan Amount | Loan Type |
|---|---|---|---|
| Open | $648,000 | New Conventional |
Source: MLSListings
MLS Number: ML82012981
APN: 031-258-032-000
- 2610 Lighthouse Ln
- 2731 Bungalow Dr
- 2413 Ocean Bluff Ave
- 2798 Telegraph Blvd
- 2810 Telegraph Blvd
- Plan 3 at The Dunes - Light House
- Plan 1 at The Dunes - Sky House
- Plan 2 at The Dunes - Light House
- Plan 2 at The Dunes - Bay House
- Plan 3x at The Dunes - Light House
- Plan 1 at The Dunes - Rooftops
- Plan 2 at The Dunes - Rooftops
- Plan 1x at The Dunes - Sky House
- Plan 3 at The Dunes - Bay House
- Plan 4 at The Dunes - Bay House
- Plan 3 at The Dunes - Rooftops
- Plan 5 at The Dunes - Rooftops
- Plan 4X at The Dunes - Rooftops
- Plan 3 at The Dunes - Sky House
- Plan 4 at The Dunes - Rooftops







