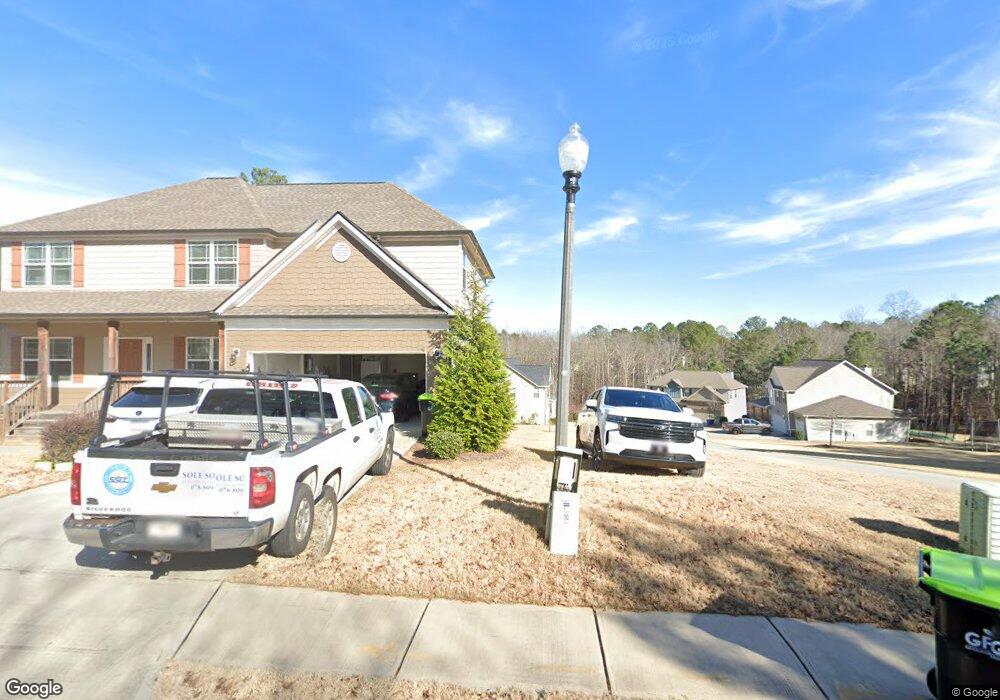273 The Blvd Newnan, GA 30263
Avery Park NeighborhoodEstimated Value: $404,853 - $427,000
5
Beds
4
Baths
2,420
Sq Ft
$171/Sq Ft
Est. Value
About This Home
This home is located at 273 The Blvd, Newnan, GA 30263 and is currently estimated at $414,963, approximately $171 per square foot. 273 The Blvd is a home located in Coweta County with nearby schools including Elm Street Elementary School, Evans Middle School, and Newnan High School.
Ownership History
Date
Name
Owned For
Owner Type
Purchase Details
Closed on
May 20, 2016
Sold by
Stephen Armour Homes Llc
Bought by
Tisenchek Amy and Daughtry Alison R
Current Estimated Value
Home Financials for this Owner
Home Financials are based on the most recent Mortgage that was taken out on this home.
Original Mortgage
$148,125
Outstanding Balance
$117,327
Interest Rate
3.59%
Mortgage Type
New Conventional
Estimated Equity
$297,636
Purchase Details
Closed on
Jul 16, 2015
Sold by
Ap Newnan Investors Llc
Bought by
Stephen Armour Homes Llc
Purchase Details
Closed on
Feb 28, 2007
Sold by
Kb Home Atlanta Llc
Bought by
Ap Investors Llc
Purchase Details
Closed on
May 25, 2004
Sold by
Peachtree City Holdi
Bought by
Kb Home Atlanta Llc
Purchase Details
Closed on
Aug 24, 1998
Bought by
Peachtree City Holdi
Create a Home Valuation Report for This Property
The Home Valuation Report is an in-depth analysis detailing your home's value as well as a comparison with similar homes in the area
Home Values in the Area
Average Home Value in this Area
Purchase History
| Date | Buyer | Sale Price | Title Company |
|---|---|---|---|
| Tisenchek Amy | $197,500 | -- | |
| Stephen Armour Homes Llc | $100,000 | -- | |
| Ap Investors Llc | $120,000 | -- | |
| Kb Home Atlanta Llc | $435,000 | -- | |
| Peachtree City Holdi | $2,810,000 | -- |
Source: Public Records
Mortgage History
| Date | Status | Borrower | Loan Amount |
|---|---|---|---|
| Open | Tisenchek Amy | $148,125 |
Source: Public Records
Tax History Compared to Growth
Tax History
| Year | Tax Paid | Tax Assessment Tax Assessment Total Assessment is a certain percentage of the fair market value that is determined by local assessors to be the total taxable value of land and additions on the property. | Land | Improvement |
|---|---|---|---|---|
| 2025 | $3,806 | $158,469 | $28,000 | $130,469 |
| 2024 | $3,540 | $154,914 | $28,000 | $126,914 |
| 2023 | $3,540 | $152,152 | $24,000 | $128,152 |
| 2022 | $2,924 | $120,164 | $24,000 | $96,164 |
| 2021 | $2,608 | $97,024 | $16,000 | $81,024 |
| 2020 | $2,667 | $97,024 | $16,000 | $81,024 |
| 2019 | $2,319 | $77,202 | $14,000 | $63,202 |
| 2018 | $2,333 | $77,202 | $14,000 | $63,202 |
| 2017 | $2,133 | $70,882 | $14,000 | $56,882 |
| 2016 | $201 | $69,732 | $14,000 | $55,732 |
| 2015 | $317 | $10,500 | $10,500 | $0 |
| 2014 | $200 | $6,000 | $6,000 | $0 |
Source: Public Records
Map
Nearby Homes
- 28 Vaux Way
- 0 Vaux Way Unit 10652616
- 149 Westminster Way
- 88 Vaux Way
- 118 Westminster Way
- 351 The Blvd
- 19 Palladio Way
- 448 The Blvd
- 442 The Blvd
- 8 Canterbury Dr
- 156 N Square Ln
- 125 N Square Ln
- 17 Robinson Ln
- 78 Bedford Park Dr
- 289 Baldwin Ct
- 137 Alessie Dr
- 43 Warner Dr
- 1015 Wahoo Hills
- 367 Old Atlanta Hwy Unit LOT 4
- 371 Old Atlanta Hwy Unit LOT 5
- 273 the Boulevard
- 269 The Blvd
- 269 the Boulevard
- 265 The Blvd
- 9 Repton Way
- 277 The Blvd
- 265 the Boulevard
- 17 Repton Way
- 279 The Blvd
- 279 the Boulevard
- 261 The Blvd Unit 12
- 25 Repton Way
- 5 Repton Way Unit 18
- 5 Repton Way
- 257 the Boulevard
- 257 The Blvd
- 33 Repton Way
- 251 the Boulevard
- 28 Vaux Way Unit LOT 49
- 28 Vaux Way Unit 28
