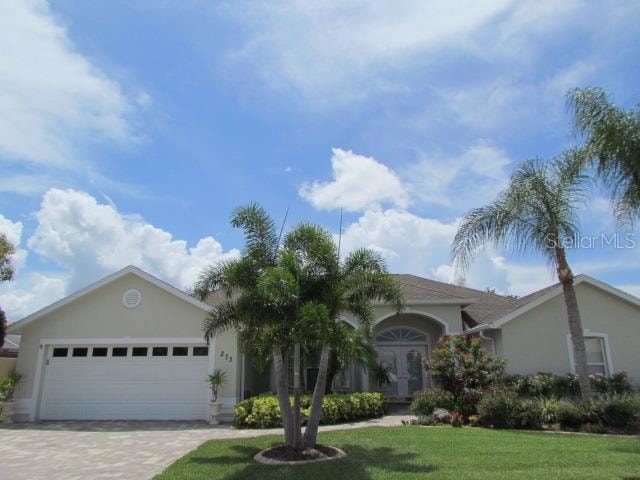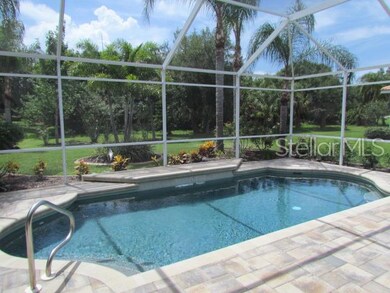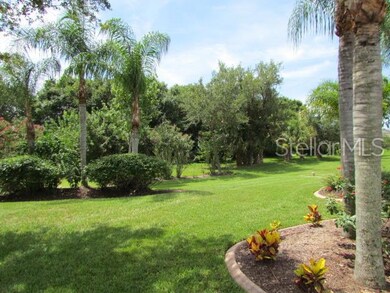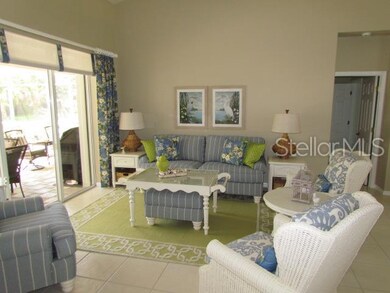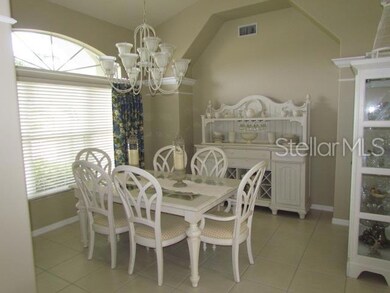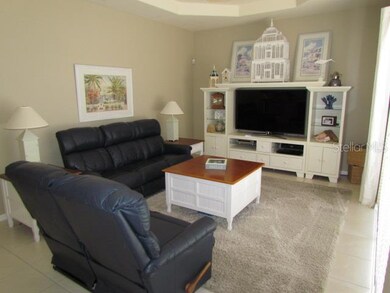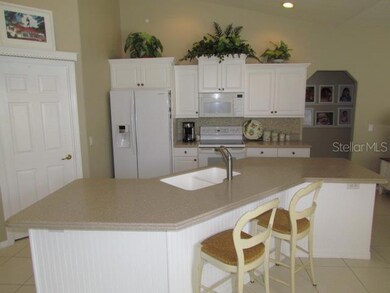
273 Venice Palms Blvd Venice, FL 34292
Highlights
- Screened Pool
- Open Floorplan
- Park or Greenbelt View
- Garden Elementary School Rated A-
- Deck
- Mediterranean Architecture
About This Home
As of December 2021PRIVATE *** IMMACULATE *** STUNNING *** Venice Palms pool home with LOTS OF NEW. Schroeder Lindsay model with smart custom features and tasteful upgrades - fresh, bright, elegant without being stuffy. Nice flow, soaring ceilings, very open feel. Starting at the curb, the new paver driveway and walkway, and tropical flower beds, lead you to the glass, double French Doors entry. Step into a sunny living room and dining room, with WOW! views of the waterfall, heated pool, and lush tropical preserve views. Flow easily into the updated open kitchen, featuring a 10 foot island and closet pantry, bevel edged solid surface countertops, custom computer station, and casual bistro dining area with aquarium window. The family rooms boasts tray ceilings and a full wall of sliders overlooking the pool. Split floor plan, for privacy. Huge Owner's Suite with double walk in closets, double sinks, jetted tub, and step in shower. Do you need storage? This home has a rare TRUE stand up attic - 10X18! Extra custom cabinetry in the laundry room. Extended garage. And that POOL - generous in size, freshly resurfaced with a newer heater, and dedicated POOL BATHROOM. Nothing to do here except move in and enjoy. Venice Palms offers a paved bike/walk trail through 6 preserve areas and past a nesting lake. LOW FEES. Pay NO CITY TAXES. Private filtered well for lawn irrigation, too. Less than 4 miles to Venice Beach and the Historic District. Welcome home.
Last Agent to Sell the Property
BERKSHIRE HATHAWAY HOMESERVICES FLORIDA REALTY License #3145699 Listed on: 07/05/2014

Home Details
Home Type
- Single Family
Est. Annual Taxes
- $2,946
Year Built
- Built in 2002
Lot Details
- 10,500 Sq Ft Lot
- Mature Landscaping
- Level Lot
- Well Sprinkler System
- Landscaped with Trees
- Property is zoned RSF2
HOA Fees
- $65 Monthly HOA Fees
Parking
- 2 Car Attached Garage
- Garage Door Opener
Property Views
- Park or Greenbelt
- Pool
Home Design
- Mediterranean Architecture
- Slab Foundation
- Shingle Roof
- Block Exterior
- Stucco
Interior Spaces
- 2,095 Sq Ft Home
- Open Floorplan
- Tray Ceiling
- High Ceiling
- Ceiling Fan
- Blinds
- Sliding Doors
- Family Room
- Separate Formal Living Room
- Breakfast Room
- Formal Dining Room
- Inside Utility
- Laundry in unit
Kitchen
- Range
- Microwave
- Dishwasher
- Solid Surface Countertops
- Disposal
Flooring
- Carpet
- Ceramic Tile
Bedrooms and Bathrooms
- 3 Bedrooms
- Split Bedroom Floorplan
- Walk-In Closet
Home Security
- Security System Owned
- Fire and Smoke Detector
Pool
- Screened Pool
- Heated In Ground Pool
- Gunite Pool
- Fence Around Pool
- Pool Tile
Outdoor Features
- Deck
- Covered patio or porch
- Rain Gutters
Schools
- Venice Elementary School
- Venice Area Middle School
- Venice Senior High School
Utilities
- Central Heating and Cooling System
- Underground Utilities
- Electric Water Heater
- Cable TV Available
Community Details
- Ami 941 493 0287 Association
- Venice Palms Community
- Venice Palms Ph 2 Subdivision
- The community has rules related to deed restrictions, fencing, vehicle restrictions
Listing and Financial Details
- Visit Down Payment Resource Website
- Tax Lot 17
- Assessor Parcel Number 0413150037
Ownership History
Purchase Details
Home Financials for this Owner
Home Financials are based on the most recent Mortgage that was taken out on this home.Purchase Details
Home Financials for this Owner
Home Financials are based on the most recent Mortgage that was taken out on this home.Purchase Details
Home Financials for this Owner
Home Financials are based on the most recent Mortgage that was taken out on this home.Purchase Details
Home Financials for this Owner
Home Financials are based on the most recent Mortgage that was taken out on this home.Similar Homes in the area
Home Values in the Area
Average Home Value in this Area
Purchase History
| Date | Type | Sale Price | Title Company |
|---|---|---|---|
| Warranty Deed | $540,000 | Attorney | |
| Warranty Deed | $389,500 | Attorney | |
| Warranty Deed | $334,200 | Members Title Agency Llc | |
| Deed | $35,900 | -- |
Mortgage History
| Date | Status | Loan Amount | Loan Type |
|---|---|---|---|
| Open | $494,213 | New Conventional | |
| Previous Owner | $323,000 | Credit Line Revolving | |
| Previous Owner | $211,600 | New Conventional | |
| Previous Owner | $235,000 | Adjustable Rate Mortgage/ARM | |
| Previous Owner | $170,000 | New Conventional | |
| Previous Owner | $190,000 | New Conventional | |
| Previous Owner | $21,000 | Credit Line Revolving | |
| Previous Owner | $188,900 | No Value Available |
Property History
| Date | Event | Price | Change | Sq Ft Price |
|---|---|---|---|---|
| 12/07/2021 12/07/21 | Sold | $540,000 | 0.0% | $258 / Sq Ft |
| 10/19/2021 10/19/21 | Pending | -- | -- | -- |
| 10/18/2021 10/18/21 | For Sale | $540,000 | +38.6% | $258 / Sq Ft |
| 01/11/2019 01/11/19 | Sold | $389,500 | 0.0% | $186 / Sq Ft |
| 12/01/2018 12/01/18 | Pending | -- | -- | -- |
| 11/27/2018 11/27/18 | For Sale | $389,500 | +16.6% | $186 / Sq Ft |
| 08/17/2018 08/17/18 | Off Market | $334,111 | -- | -- |
| 09/10/2014 09/10/14 | Sold | $334,111 | 0.0% | $159 / Sq Ft |
| 07/26/2014 07/26/14 | Pending | -- | -- | -- |
| 07/05/2014 07/05/14 | For Sale | $334,000 | -- | $159 / Sq Ft |
Tax History Compared to Growth
Tax History
| Year | Tax Paid | Tax Assessment Tax Assessment Total Assessment is a certain percentage of the fair market value that is determined by local assessors to be the total taxable value of land and additions on the property. | Land | Improvement |
|---|---|---|---|---|
| 2024 | $6,527 | $510,700 | $164,100 | $346,600 |
| 2023 | $6,527 | $530,500 | $187,500 | $343,000 |
| 2022 | $5,772 | $447,500 | $120,500 | $327,000 |
| 2021 | $3,855 | $314,500 | $75,000 | $239,500 |
| 2020 | $3,917 | $314,500 | $89,100 | $225,400 |
| 2019 | $4,048 | $293,000 | $89,100 | $203,900 |
| 2018 | $3,120 | $255,800 | $59,700 | $196,100 |
| 2017 | $3,224 | $260,018 | $0 | $0 |
| 2016 | $3,222 | $287,500 | $73,400 | $214,100 |
| 2015 | $3,278 | $252,900 | $58,700 | $194,200 |
| 2014 | $2,949 | $223,842 | $0 | $0 |
Agents Affiliated with this Home
-
Christian Panin

Seller's Agent in 2021
Christian Panin
HOMESMART
(941) 201-1199
130 Total Sales
-
Ann Keohan

Seller's Agent in 2019
Ann Keohan
SHEILA ANN KEOHAN REAL ESTATE
8 Total Sales
-
Charryl Youman

Seller's Agent in 2014
Charryl Youman
BERKSHIRE HATHAWAY HOMESERVICES FLORIDA REALTY
(941) 468-5215
67 Total Sales
-
Karen Buccitelli
K
Buyer's Agent in 2014
Karen Buccitelli
COLDWELL BANKER SUNSTAR REALTY
(941) 223-8079
58 Total Sales
Map
Source: Stellar MLS
MLS Number: N5900240
APN: 0413-15-0037
- 213 Venice Palms Blvd
- 2085 Mattamy Ct
- 2090 Piave Ln
- 2148 Date Palm Way
- 117 Altesino Ct
- 117 Clifton Way
- 2514 Sylvia Ln
- 104 La Palma Ct
- 2505 Gertrude Ln
- 161 Valencia Lakes Dr
- 2487 Sylvia Ln
- 2514 Jerome Rd
- 2626 Fred Rd
- 2505 Ellis Blvd
- 600 Mirabella Cir Unit 201
- 1000 San Lino Cir Unit 1034
- 1000 San Lino Cir Unit 1032
- 500 San Lino Cir Unit 534
- 500 San Lino Cir Unit 511
- 500 San Lino Cir Unit 521
