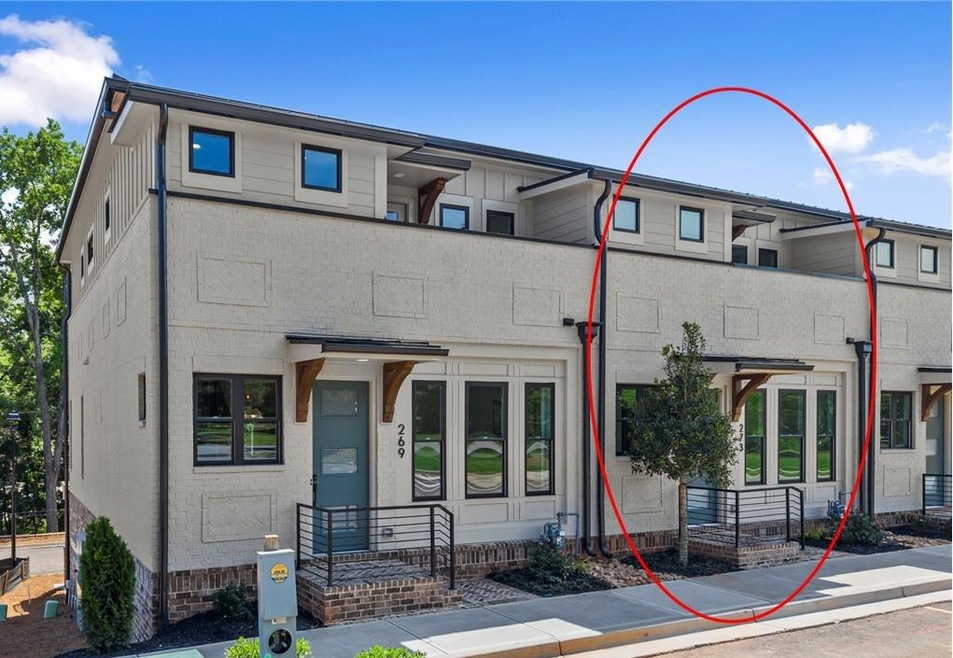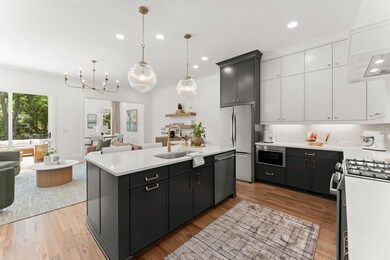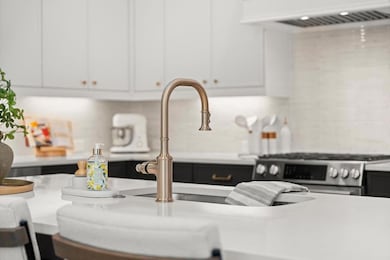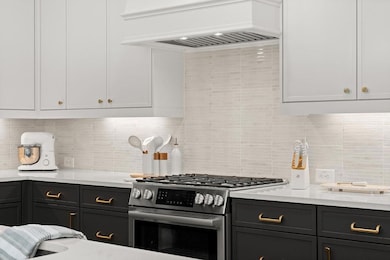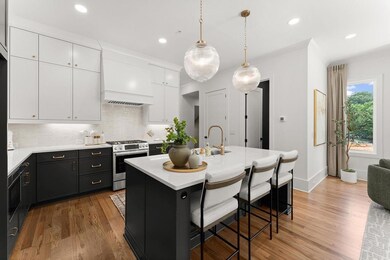273 White St Unit 7 Marietta, GA 30060
Northwestern Marietta NeighborhoodEstimated payment $4,021/month
Highlights
- New Construction
- Rooftop Deck
- Traditional Architecture
- West Side Elementary School Rated A
- View of Trees or Woods
- Wood Flooring
About This Home
Discover Luxury Living at The Carlyle. Bercher Homes' newest Boutique Townhome. The Spacious Kitchen features beige cabinets with soft-close doors and drawers. Beautiful Quartz countertop. A large island with plenty of room for seating. Enjoy cooking in your new kitchen using Stainless Steel Bosch appliances, including a 5-burning gas cooktop and microwave drawer. The kitchen is open to the family room that features a gas fireplace with a beautiful mantel and tile surround, and glass sliding doors for easy access to your private deck. There is a separate dining room for family dinners or entertaining your guests. A guest suite can be found on the main floor with a beautiful tile bathroom and a walk-in shower. Head upstairs to the Primary Bedroom Suite featuring Hardwood floors, a Freestanding tub in the wet room, and double vanities in the beautiful tile bathroom. TWO separate closets. Home is prepped for a future elevator. Craftsman-Style trim can be found throughout the home. NEW CONSTRUCTION by Bercher Homes that is CLOSE TO THE MARIETTA SQUARE and Kennestone Hospital. Easy commute to The Battery Atlanta! You will enjoy WHITE GLOVE SERVICE from Phoenix Systems that includes a Video Doorbell with Analytics and WIFI Extender, WIFI Thermostat, and WIFI Liftmaster Garage Door Opener. We provide a 1-year builder warranty and an 8-year structural warranty. The Community Association takes care of your yard maintenance and allows you extra time to explore Marietta. A dog park is included for your furry friends. Take advantage of our low Introductory Price and put this home under contract today. The decorated Model Home is available to tour by appointment.
Townhouse Details
Home Type
- Townhome
Year Built
- Built in 2025 | New Construction
Lot Details
- Two or More Common Walls
- Private Entrance
- Landscaped
- Front and Back Yard Sprinklers
HOA Fees
- $250 Monthly HOA Fees
Parking
- 2 Car Garage
- Rear-Facing Garage
- Garage Door Opener
- Driveway Level
Property Views
- Woods
- Mountain
Home Design
- Traditional Architecture
- Modern Architecture
- Brick Exterior Construction
- Slab Foundation
- Metal Roof
- Concrete Perimeter Foundation
- HardiePlank Type
Interior Spaces
- 2,660 Sq Ft Home
- 3-Story Property
- Crown Molding
- Ceiling height of 10 feet on the main level
- Recessed Lighting
- Ventless Fireplace
- Fireplace With Gas Starter
- Insulated Windows
- Aluminum Window Frames
- Entrance Foyer
- Family Room with Fireplace
- Formal Dining Room
- Bonus Room
- Pull Down Stairs to Attic
Kitchen
- Open to Family Room
- Breakfast Bar
- Walk-In Pantry
- Self-Cleaning Oven
- Gas Range
- Range Hood
- Microwave
- Dishwasher
- Kitchen Island
- Solid Surface Countertops
- Disposal
Flooring
- Wood
- Carpet
- Ceramic Tile
Bedrooms and Bathrooms
- Dual Closets
- Walk-In Closet
- Dual Vanity Sinks in Primary Bathroom
- Low Flow Plumbing Fixtures
- Separate Shower in Primary Bathroom
- Soaking Tub
Laundry
- Laundry Room
- Laundry on upper level
- 220 Volts In Laundry
- Electric Dryer Hookup
Finished Basement
- Basement Fills Entire Space Under The House
- Interior and Exterior Basement Entry
- Finished Basement Bathroom
Home Security
- Security System Owned
- Smart Home
Outdoor Features
- Balcony
- Rooftop Deck
- Exterior Lighting
- Rain Gutters
Location
- Property is near shops
Schools
- West Side - Cobb Elementary School
- Marietta Middle School
- Marietta High School
Utilities
- Forced Air Zoned Heating and Cooling System
- Heat Pump System
- Underground Utilities
- 110 Volts
- Electric Water Heater
- Cable TV Available
Listing and Financial Details
- Home warranty included in the sale of the property
- Tax Lot 7
- Assessor Parcel Number 16101401370
Community Details
Overview
- $1,000 Initiation Fee
- 16 Units
- Homeside Properties Association
- Built by Bercher Homes
- The Carlyle Subdivision
- FHA/VA Approved Complex
- Rental Restrictions
Recreation
- Dog Park
- Trails
Security
- Carbon Monoxide Detectors
- Fire and Smoke Detector
- Fire Sprinkler System
Map
Home Values in the Area
Average Home Value in this Area
Property History
| Date | Event | Price | List to Sale | Price per Sq Ft |
|---|---|---|---|---|
| 12/01/2025 12/01/25 | For Sale | $603,900 | -- | $227 / Sq Ft |
Source: First Multiple Listing Service (FMLS)
MLS Number: 7686954
- 293 White St Unit 2
- 289 White St Unit 3
- 297 White St Unit 1
- 281 White St Unit 5
- The Carlyle Floorplan at The Carlyle
- 237 White St Unit 15
- 510 Tower Rd
- 510 Tower Rd NE
- 106 Burnap St NW
- 238 McLaren Gates Dr
- 182 McLaren Gates Dr
- 282 McLaren Gates Dr
- 254 McLaren Gates Dr
- 652 Saint Annes Rd NW
- 591 Oakledge Dr NW
- 230 Alday Ln
- 812 Caldwell Cir
- 542 Sugar Hill Dr NW
- 1310 Bells Ferry Rd
- 881 Park Manor Ct NW
- 921 James Ct NW
- 820 Canton Rd NE Unit 1-301
- 820 Canton Rd NE
- 579 Nancy St NW
- 445 N Sessions St NW Unit 1207
- 105 Paris Ln
- 638 Parkside Village Way NW
- 111 N Marietta Pkwy NE
- 360 Maple Ave NW
- 1700 Summit Village Ln
- 482 Freyer Dr NE
- 482 Hyde Dr NE
- 764 Mary Ln
- 388 Cherry Tree Ln NE
- 800 Allgood Rd
- 354 Mcarthur Dr NE
- 1393 Vayda Ct
- 500 Williams Dr
- 1683 Barrington Overlook
- 516 Faith St NW
