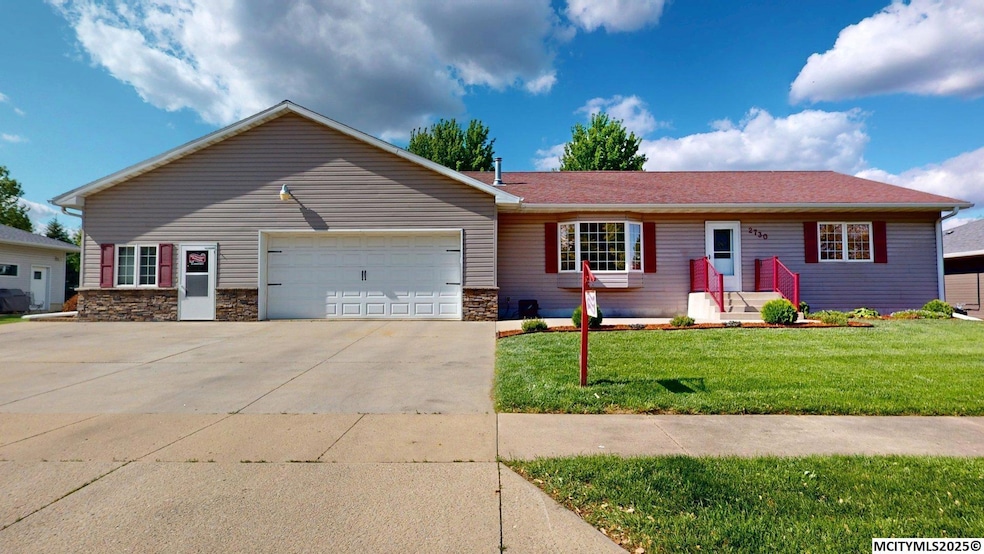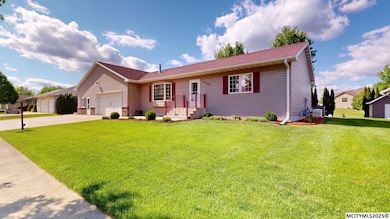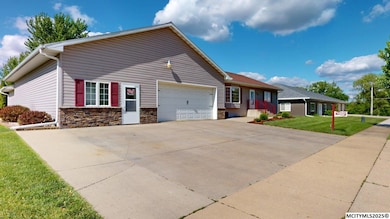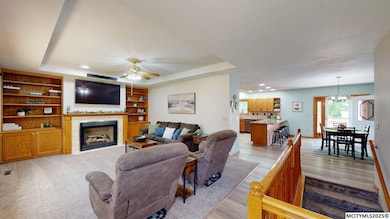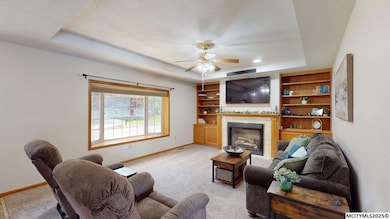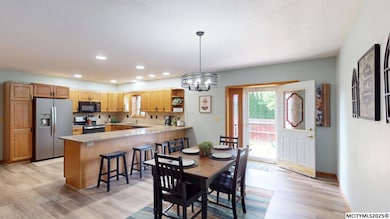2730 4th St NW Mason City, IA 50401
Estimated payment $3,070/month
Highlights
- 0.35 Acre Lot
- Formal Dining Room
- 2 Car Attached Garage
- Ranch Style House
- Fenced Yard
- Bathtub
About This Home
Spacious, versatile, and full of updates - this 4-bedroom, 4-bath home offers incredible functionality and room to grow! A generously sized kitchen featuring abundant cabinet and countertop space, seamlessly flow to the dining area for easy entertaining. The main floor also includes a convenient half bath and a renovated master suite complete with laundry, updated flooring, refreshed vanity, and tasteful cosmetic touches throughout. Downstairs, the nearly fully finished lower level includes 3 additional bedrooms, 2 bathrooms, and a cozy family room, plus optional laundry hookups. The attached 2-stall garage connects to a one-of-a-kind bonus space (currently used as a photography studio) with its own half bath, finished rooms, ample storage, and private entrance. Whether you're dreaming of a workshop, home business, daycare, or extra garage stall (walls can be removed to create a 6-stall garage), the possibilities are endless. A rare opportunity, call today to see this home!
Home Details
Home Type
- Single Family
Est. Annual Taxes
- $5,468
Year Built
- Built in 2002
Lot Details
- 0.35 Acre Lot
- Lot Dimensions are 110 x 140
- Fenced Yard
- Property is zoned Z2 - Sub-Urban District
Home Design
- Ranch Style House
- Poured Concrete
- Asphalt Roof
- Vinyl Siding
Interior Spaces
- 4,690 Sq Ft Home
- Ceiling Fan
- Gas Log Fireplace
- Formal Dining Room
- Washer and Dryer
Kitchen
- Electric Range
- Microwave
- Dishwasher
- Snack Bar or Counter
- Disposal
Flooring
- Carpet
- Laminate
- Ceramic Tile
Bedrooms and Bathrooms
- 4 Bedrooms
- En-Suite Primary Bedroom
- Walk-In Closet
- 3 Bathrooms
- Bathtub
- Shower Only
- Primary Bathroom includes a Walk-In Shower
Finished Basement
- Basement Fills Entire Space Under The House
- Sump Pump
Parking
- 2 Car Attached Garage
- Heated Garage
- Workshop in Garage
- Garage Door Opener
- Driveway
Outdoor Features
- Patio
Utilities
- Forced Air Heating and Cooling System
- Heating System Uses Gas
- Water Softener is Owned
Listing and Financial Details
- Assessor Parcel Number 070647600800
Map
Home Values in the Area
Average Home Value in this Area
Tax History
| Year | Tax Paid | Tax Assessment Tax Assessment Total Assessment is a certain percentage of the fair market value that is determined by local assessors to be the total taxable value of land and additions on the property. | Land | Improvement |
|---|---|---|---|---|
| 2025 | $5,468 | $386,290 | $48,480 | $337,810 |
| 2024 | $5,468 | $351,760 | $48,480 | $303,280 |
| 2023 | $5,864 | $351,760 | $48,480 | $303,280 |
| 2022 | $6,054 | $305,120 | $37,310 | $267,810 |
| 2021 | $6,154 | $303,170 | $37,310 | $265,860 |
| 2020 | $6,340 | $292,430 | $37,310 | $255,120 |
| 2019 | $5,586 | $0 | $0 | $0 |
| 2018 | $4,664 | $0 | $0 | $0 |
| 2017 | $4,780 | $0 | $0 | $0 |
| 2016 | $4,656 | $0 | $0 | $0 |
| 2015 | $4,656 | $0 | $0 | $0 |
| 2014 | $4,764 | $0 | $0 | $0 |
| 2013 | $4,580 | $0 | $0 | $0 |
Property History
| Date | Event | Price | List to Sale | Price per Sq Ft |
|---|---|---|---|---|
| 05/23/2025 05/23/25 | For Sale | $495,000 | -- | $106 / Sq Ft |
Source: Mason City Multiple Listing Service
MLS Number: 250328
APN: 07-06-476-00-800
- 2747 Sunrise Ct
- 125 Pebble Creek Dr
- L 1 BLK 1 Pebble Creek 1st Sub
- 2262 W State St
- 155 Timber Creek Dr
- 60 Timber Creek Dr
- L1 Blk1 & Blk 2 Pebble Creek 2nd Sub
- 2042 Hunters Ridge Dr
- 2004 Hunters Ridge Dr
- 3041 4th St SW
- 34 Winnebago Ct
- 18 N Willowgreen Ct
- 335 Lakeview Dr
- 71 Briarstone Ct Unit B-6
- 78 Lakeview Dr
- 5 Lakeview Dr
- 3431 4th St SW
- 660 Briarstone Dr
- 667 Briarstone Dr Unit 1, Garage 7
- 1713 4th St SW
