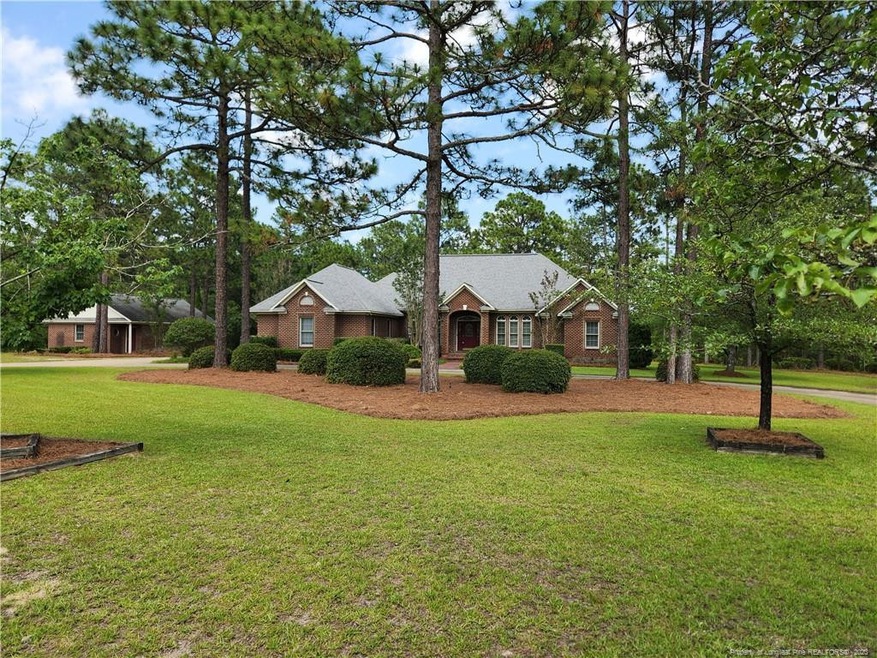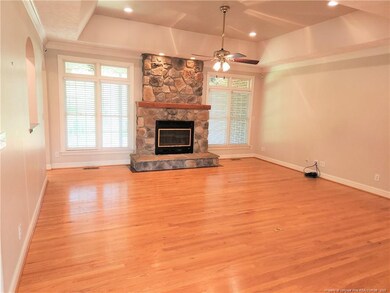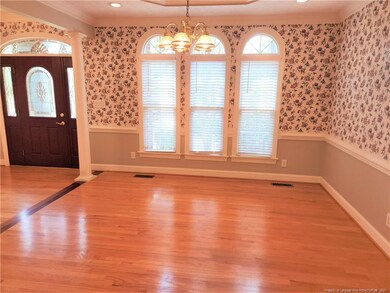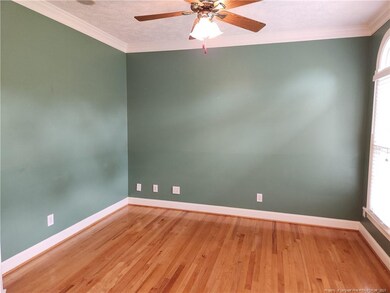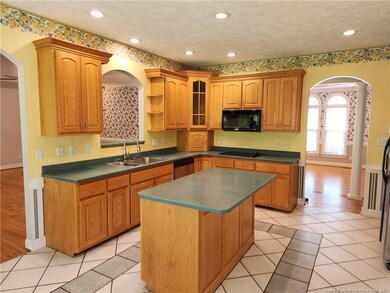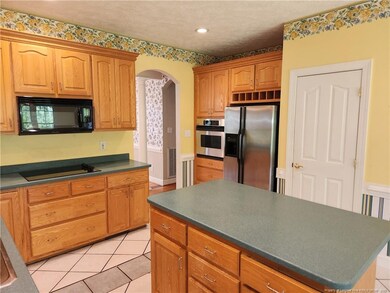
2730 Chimney Point Linden, NC 28356
Estimated Value: $401,000 - $537,000
Highlights
- 2.61 Acre Lot
- Wooded Lot
- Wood Flooring
- Long Hill Elementary School Rated A-
- Ranch Style House
- Covered patio or porch
About This Home
As of July 2023Must see this gorgeous ranch in Meadow Branch on 2.61 acres of beautiful land! Home features 3 spacious bedrooms (each with own full bathroom), formal dining room, formal living room or office, large kitchen with island & solid surface countertops, large utility room & great room with fireplace. Master suite includes his & her walk in closets & heated floors in master bathroom, large tub & separate shower. Large attached double garage & separate brick building perfect for gym, office or workshop. Covered patio and raised patio for outdoor entertaining. Home is wired for surround sound. Priced at appraised value! Hurry before this gem is gone!
Last Agent to Sell the Property
KENNEDY REALTORS INC. License #158308 Listed on: 06/29/2023

Home Details
Home Type
- Single Family
Est. Annual Taxes
- $3,232
Year Built
- Built in 2000
Lot Details
- 2.61 Acre Lot
- Cul-De-Sac
- Interior Lot
- Wooded Lot
- Property is zoned PND - Planned Neighborhoo
HOA Fees
- $21 Monthly HOA Fees
Parking
- 2 Car Attached Garage
Home Design
- Ranch Style House
- Brick Veneer
Interior Spaces
- 2,494 Sq Ft Home
- Tray Ceiling
- Ceiling Fan
- Fireplace Features Masonry
- Insulated Windows
- Blinds
- Entrance Foyer
- Crawl Space
- Pull Down Stairs to Attic
Kitchen
- Eat-In Kitchen
- Range
- Microwave
- Plumbed For Ice Maker
- Dishwasher
- Kitchen Island
Flooring
- Wood
- Carpet
- Tile
- Vinyl
Bedrooms and Bathrooms
- 3 Bedrooms
- Walk-In Closet
- 3 Full Bathrooms
- Double Vanity
- Separate Shower in Primary Bathroom
Laundry
- Laundry on main level
- Washer and Dryer
Home Security
- Home Security System
- Fire and Smoke Detector
Outdoor Features
- Covered patio or porch
- Outdoor Storage
Utilities
- Heat Pump System
- Well
- Septic Tank
Community Details
- Meadow Branch HOA
- Meadow Branch Subdivision
Listing and Financial Details
- Assessor Parcel Number 0553-21-8343.000
Ownership History
Purchase Details
Purchase Details
Home Financials for this Owner
Home Financials are based on the most recent Mortgage that was taken out on this home.Purchase Details
Home Financials for this Owner
Home Financials are based on the most recent Mortgage that was taken out on this home.Similar Homes in Linden, NC
Home Values in the Area
Average Home Value in this Area
Purchase History
| Date | Buyer | Sale Price | Title Company |
|---|---|---|---|
| Jeffrey And Shannon Lovec Trust | -- | None Listed On Document | |
| Jeffrey And Shannon Lovec Trust | -- | None Listed On Document | |
| Lovec Shannon S | $420,000 | None Listed On Document | |
| Johnson Theresa | $277,000 | -- |
Mortgage History
| Date | Status | Borrower | Loan Amount |
|---|---|---|---|
| Previous Owner | Johnson Theresa A | $232,498 | |
| Previous Owner | Johnson Theresa | $263,150 |
Property History
| Date | Event | Price | Change | Sq Ft Price |
|---|---|---|---|---|
| 07/20/2023 07/20/23 | Sold | $420,000 | -1.2% | $168 / Sq Ft |
| 06/30/2023 06/30/23 | Pending | -- | -- | -- |
| 06/29/2023 06/29/23 | For Sale | $425,000 | 0.0% | $170 / Sq Ft |
| 12/18/2019 12/18/19 | For Rent | $1,900 | 0.0% | -- |
| 12/18/2019 12/18/19 | Rented | $1,900 | -- | -- |
Tax History Compared to Growth
Tax History
| Year | Tax Paid | Tax Assessment Tax Assessment Total Assessment is a certain percentage of the fair market value that is determined by local assessors to be the total taxable value of land and additions on the property. | Land | Improvement |
|---|---|---|---|---|
| 2024 | $3,232 | $310,024 | $50,000 | $260,024 |
| 2023 | $3,232 | $310,024 | $50,000 | $260,024 |
| 2022 | $3,158 | $310,024 | $50,000 | $260,024 |
| 2021 | $3,158 | $310,024 | $50,000 | $260,024 |
| 2019 | $3,158 | $310,500 | $50,000 | $260,500 |
| 2018 | $3,041 | $310,500 | $50,000 | $260,500 |
| 2017 | $3,041 | $310,500 | $50,000 | $260,500 |
| 2016 | $2,837 | $309,000 | $50,000 | $259,000 |
| 2015 | $2,837 | $309,000 | $50,000 | $259,000 |
| 2014 | $2,837 | $309,000 | $50,000 | $259,000 |
Agents Affiliated with this Home
-
Jane Kennedy

Seller's Agent in 2023
Jane Kennedy
KENNEDY REALTORS INC.
1 in this area
110 Total Sales
-
L.D. JONES
L
Seller's Agent in 2019
L.D. JONES
HOBGOOD JONES AND ASSOCIATES REAL ESTATE
6 Total Sales
Map
Source: Doorify MLS
MLS Number: LP707573
APN: 0553-21-8343
- 2730 Chimney Point
- 2740 Chimney Point
- 2735 Forestwood Ct
- 2785 Forestwood Ct
- 7740 McArtans Ford
- 2730 Forestwood Ct
- 2730 Forestwood (Lot 12) Ct
- 7720 McArtans Ford
- 2727 Chimney Point
- 0 McArtans Ford
- 712 Palestine Rd
- 738 Palestine Rd
- 2784 Forestwood Ct
- 2730 Forestwood Ct
- 0 Lot 3 McArtans Ford Unit 420357
- 0 Lot 3 McArtans Ford Unit 616425
- 0 Lot 1 McArtans Ford Unit 627105
- 2700 Forestwood Ct
- 746 Palestine Rd
- 726 Palestine Rd
