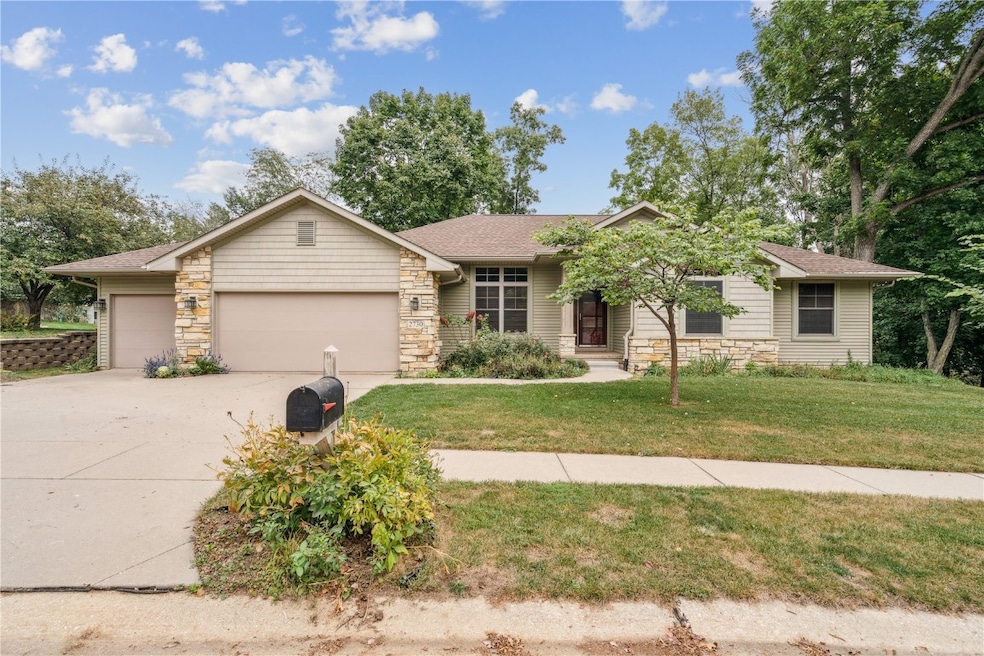2730 Granite Ct NE Cedar Rapids, IA 52402
Estimated payment $2,672/month
Highlights
- Deck
- Recreation Room
- Hydromassage or Jetted Bathtub
- John F. Kennedy High School Rated A-
- Vaulted Ceiling
- Great Room with Fireplace
About This Home
Welcome to this stunning custom ranch featuring a generous amount of living space! The formal dining room welcomes you upon entry, and beyond, the open-concept layout leads to the inviting great room. Vaulted ceilings and a granite gas fireplace with craftsman-style mantle anchor the space. The striking arch-topped windows frame the beautiful views. The gourmet kitchen features oak flat-panel cabinets, granite countertops, a center island, and a butler’s pantry with wine rack. Step out to the deck for easy entertaining. A nearby hallway connects to the laundry room and attached 3-car garage. The main level primary suite is a private retreat with a walk-in closet, and a spa-like bath with dual vanity, jetted tub and separate shower. 2 additional bedrooms with oversized closets share a full hall bath with skylight. The walk-out lower level expands your living space with a huge family/rec room, 2 large bedrooms, another full bath, and generous storage room. Step outside to the patio and enjoy the private, scenic setting. With custom details and spacious living throughout, this home is ready to welcome its next owners!
Home Details
Home Type
- Single Family
Est. Annual Taxes
- $6,721
Year Built
- Built in 2006
Lot Details
- 0.3 Acre Lot
- Cul-De-Sac
Parking
- 3 Car Attached Garage
- Garage Door Opener
- On-Street Parking
Home Design
- Frame Construction
- Vinyl Siding
- Stone
Interior Spaces
- 1-Story Property
- Vaulted Ceiling
- Gas Fireplace
- Great Room with Fireplace
- Family Room
- Formal Dining Room
- Recreation Room
- Basement Fills Entire Space Under The House
Kitchen
- Eat-In Kitchen
- Breakfast Bar
- Range
- Microwave
- Dishwasher
- Disposal
Bedrooms and Bathrooms
- 5 Bedrooms
- 3 Full Bathrooms
- Hydromassage or Jetted Bathtub
Laundry
- Laundry Room
- Laundry on main level
- Dryer
- Washer
Outdoor Features
- Deck
- Patio
Schools
- Pierce Elementary School
- Franklin Middle School
- Kennedy High School
Utilities
- Forced Air Heating and Cooling System
- Heating System Uses Gas
- Gas Water Heater
Listing and Financial Details
- Assessor Parcel Number 141712703300000
Map
Home Values in the Area
Average Home Value in this Area
Tax History
| Year | Tax Paid | Tax Assessment Tax Assessment Total Assessment is a certain percentage of the fair market value that is determined by local assessors to be the total taxable value of land and additions on the property. | Land | Improvement |
|---|---|---|---|---|
| 2025 | $5,576 | $371,100 | $50,900 | $320,200 |
| 2024 | $6,374 | $364,400 | $50,900 | $313,500 |
| 2023 | $6,374 | $341,200 | $47,800 | $293,400 |
| 2022 | $6,232 | $314,500 | $47,800 | $266,700 |
| 2021 | $6,510 | $313,200 | $43,200 | $270,000 |
| 2020 | $6,510 | $306,900 | $38,600 | $268,300 |
| 2019 | $6,874 | $330,700 | $38,600 | $292,100 |
| 2018 | $6,080 | $330,700 | $38,600 | $292,100 |
| 2017 | $6,292 | $300,700 | $38,600 | $262,100 |
| 2016 | $6,321 | $300,700 | $38,600 | $262,100 |
| 2015 | $6,231 | $296,167 | $43,218 | $252,949 |
| 2014 | $6,046 | $296,167 | $43,218 | $252,949 |
| 2013 | $5,910 | $296,167 | $43,218 | $252,949 |
Property History
| Date | Event | Price | Change | Sq Ft Price |
|---|---|---|---|---|
| 09/23/2025 09/23/25 | For Sale | $399,950 | -- | $136 / Sq Ft |
Purchase History
| Date | Type | Sale Price | Title Company |
|---|---|---|---|
| Warranty Deed | $316,000 | None Available | |
| Corporate Deed | $47,000 | None Available |
Mortgage History
| Date | Status | Loan Amount | Loan Type |
|---|---|---|---|
| Open | $160,000 | Unknown |
Source: Cedar Rapids Area Association of REALTORS®
MLS Number: 2508086
APN: 14171-27033-00000
- 1556 Matterhorn Dr NE Unit B
- 3100 Blue Ridge Ct NE
- 618 J Ave NE
- 1724 Pikes Peak Ct NE Unit C
- 1759 Applewood Place NE
- 1724 Applewood Place NE
- 664 J Ave NE Unit A
- 2817 Old Orchard Rd NE
- 1716 Chestnut Ln NE
- 1871 Ellis Blvd NW Unit 202
- 1871 Ellis Blvd NW Unit 205
- 1708 Linmar Dr NE
- 2113 Linmar Dr NE
- 3604 Heatheridge Dr NE
- 3008 Circle Hill Ct NE
- 3601 Elmwood Ct NE
- 2110 Sierra Cir NE
- 2115 Sierra Cir NE
- 2102 Sierra Cir NE
- 2109 Sierra Cir NE
- 1310-1320 Wenig Rd NE
- 2200 Buckingham Dr NW
- 1220 Sierra Dr NE
- 2040 Glass Rd NE
- 3500 Edgewood Rd NE
- 3016 Center Point Rd NE
- 1311-1317 Oakland Rd NE
- 2141 29th St NW
- 1643 Keith Dr NE
- 2415 River Bluff Dr NW
- 2202-2238 River Bluffs Dr
- 4025 Sherman St NE
- 1601 30th St NW
- 1716 D Ave NE
- 423 5th St NW
- 100 1st Ave NE
- 200 1st Ave NE
- 3424 Hemlock Dr NE
- 1400 2nd Ave SW
- 2113 N Towne Ct NE







