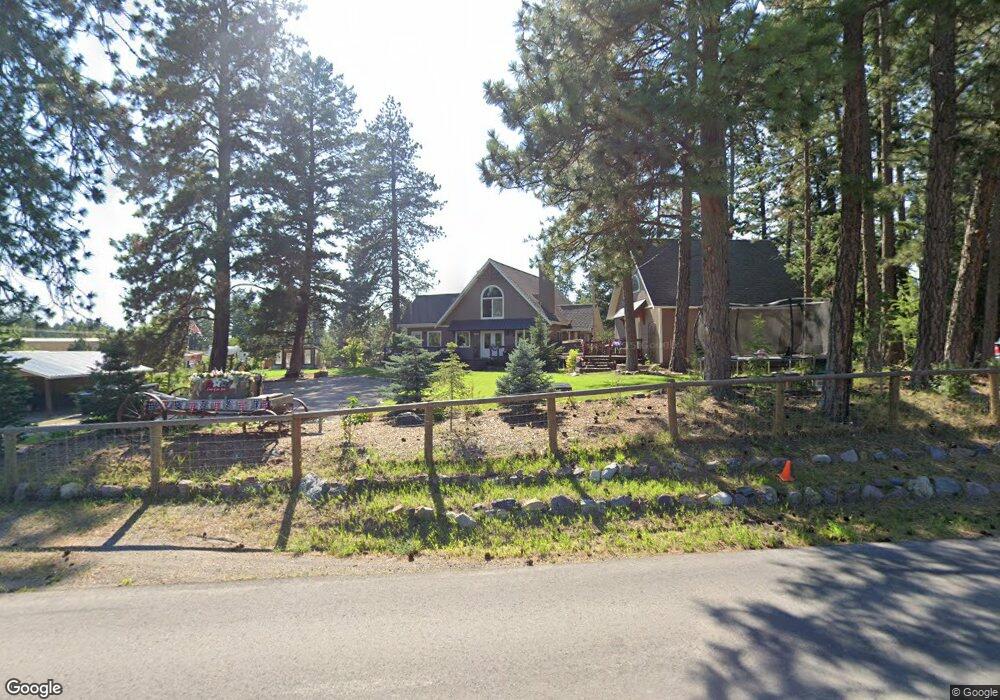2730 Middle Rd Columbia Falls, MT 59912
Estimated Value: $1,028,855 - $1,074,000
5
Beds
3
Baths
3,630
Sq Ft
$290/Sq Ft
Est. Value
About This Home
This home is located at 2730 Middle Rd, Columbia Falls, MT 59912 and is currently estimated at $1,052,714, approximately $290 per square foot. 2730 Middle Rd is a home located in Flathead County with nearby schools including Ruder Elementary School, Columbia Falls Junior High School (7-8), and Columbia Falls High School.
Ownership History
Date
Name
Owned For
Owner Type
Purchase Details
Closed on
Nov 29, 2021
Sold by
Lorenzen Charles Patrick and Lorenzen Dawn Colleen
Bought by
Lorenzen Charles Patrick and Lorenzen Dawn Colleen
Current Estimated Value
Home Financials for this Owner
Home Financials are based on the most recent Mortgage that was taken out on this home.
Original Mortgage
$110,000
Outstanding Balance
$94,135
Interest Rate
3.05%
Mortgage Type
New Conventional
Estimated Equity
$958,579
Purchase Details
Closed on
Sep 15, 2020
Sold by
Bryan William E and Bryan Donna J
Bought by
Lorenzen Charles Patrick and Lorenzen Dawn Colleen
Home Financials for this Owner
Home Financials are based on the most recent Mortgage that was taken out on this home.
Original Mortgage
$60,000
Interest Rate
2.9%
Mortgage Type
New Conventional
Purchase Details
Closed on
Aug 24, 2011
Sold by
Peters Freddie L
Bought by
Bryan Ii William E and Bryan Donna J
Home Financials for this Owner
Home Financials are based on the most recent Mortgage that was taken out on this home.
Original Mortgage
$130,000
Interest Rate
4.43%
Mortgage Type
New Conventional
Create a Home Valuation Report for This Property
The Home Valuation Report is an in-depth analysis detailing your home's value as well as a comparison with similar homes in the area
Home Values in the Area
Average Home Value in this Area
Purchase History
| Date | Buyer | Sale Price | Title Company |
|---|---|---|---|
| Lorenzen Charles Patrick | -- | Insured Titles | |
| Lorenzen Charles Patrick | -- | Insured Titles | |
| Bryan Ii William E | -- | First American Title Company |
Source: Public Records
Mortgage History
| Date | Status | Borrower | Loan Amount |
|---|---|---|---|
| Open | Lorenzen Charles Patrick | $110,000 | |
| Closed | Lorenzen Charles Patrick | $60,000 | |
| Previous Owner | Bryan Ii William E | $130,000 |
Source: Public Records
Tax History Compared to Growth
Tax History
| Year | Tax Paid | Tax Assessment Tax Assessment Total Assessment is a certain percentage of the fair market value that is determined by local assessors to be the total taxable value of land and additions on the property. | Land | Improvement |
|---|---|---|---|---|
| 2025 | $4,043 | $908,146 | $0 | $0 |
| 2024 | $4,056 | $759,432 | $0 | $0 |
| 2023 | $4,689 | $759,432 | $0 | $0 |
| 2022 | $4,131 | $506,722 | $0 | $0 |
| 2021 | $3,762 | $454,032 | $0 | $0 |
| 2020 | $3,588 | $404,935 | $0 | $0 |
| 2019 | $3,393 | $404,935 | $0 | $0 |
| 2018 | $3,040 | $348,793 | $0 | $0 |
| 2017 | $2,903 | $348,793 | $0 | $0 |
| 2016 | $1,382 | $321,450 | $0 | $0 |
| 2015 | $2,745 | $321,450 | $0 | $0 |
| 2014 | $2,842 | $201,532 | $0 | $0 |
Source: Public Records
Map
Nearby Homes
- 474 Trap Rd
- 300 Jay Hawk Ln
- Nhn Trap Rd
- 271 Patriots Ln
- 255 Patriots Ln
- 147 Patriots Ln
- 211 Patriots Ln
- 183 Middle View Trail
- 189 Patriots Ln
- 128 Back Forty View
- 154 Columbia Range Dr
- 240 Elk Park Rd
- 2247 Montana Highway 206
- 2360 Montana Highway 206
- 556 Windy Acres Dr
- 597 Eckelberry Dr
- 125 Greenwald Ln
- 109 Greenwald Ln
- 346 Lynnewood Dr
- 1955 Mt Highway 206
