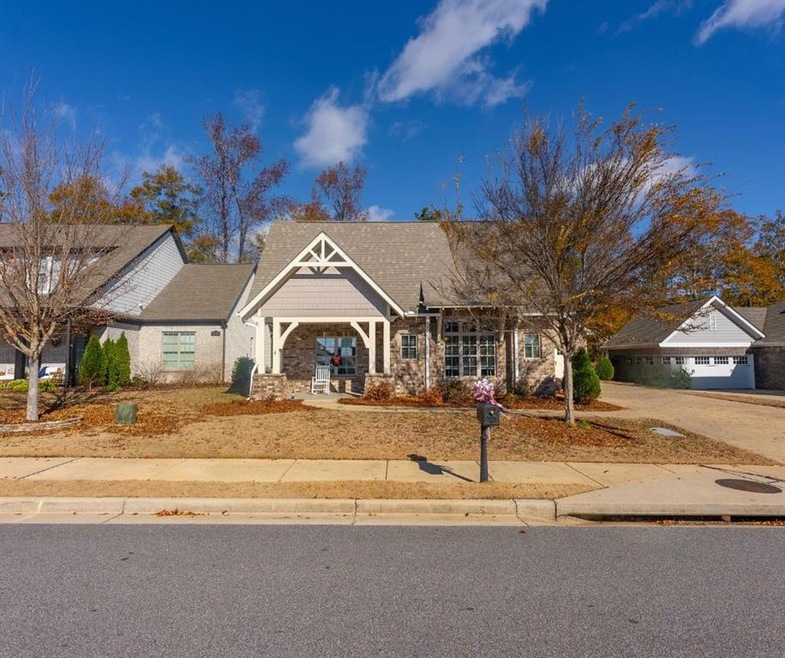
2730 Mill Lakes Ridge Opelika, AL 36801
Highlights
- Fitness Center
- Open-Concept Dining Room
- Home fronts a pond
- Opelika High School Rated A-
- Fishing
- Colonial Architecture
About This Home
As of May 2025Relax on the large covered front porch with a wood plank ceiling before entering this airy, open-concept home. The kitchen, dining, and living areas are perfect for entertaining, featuring a spacious island, vaulted dining room ceiling, and a sunlit living room with a cozy fireplace. This 3-bedroom, 2-bath split floor plan offers privacy for the master suite and easy access to a screened back porch. Beyond the home, the community offers a lifestyle like no other. Enjoy access to a clubhouse, fishing piers, walking trails, a game room, a community garden, outdoor pools, BBQ areas, and lawn care services. With regular events such as weekly breakfasts, game nights, and organized trips, there's always something exciting to look forward to. Convenience is at your doorstep—this property is less than five minutes from a variety of retail stores, restaurants, grocery options, movie theaters, hospitals, and urgent care facilities. Everything you need is within reach! Don’t miss out on a home that combines charm, modern living, and unbeatable convenience.
Last Agent to Sell the Property
Keller Williams Realty Auburn License #000127965 Listed on: 12/12/2024
Home Details
Home Type
- Single Family
Year Built
- Built in 2020
Lot Details
- 8,769 Sq Ft Lot
- Home fronts a pond
- Cleared Lot
- Back Yard
HOA Fees
- $209 Monthly HOA Fees
Parking
- 2 Car Attached Garage
Home Design
- Colonial Architecture
- Brick Exterior Construction
- Brick Foundation
- Slab Foundation
- Shingle Roof
- Cement Siding
Interior Spaces
- 1,796 Sq Ft Home
- 1-Story Property
- Vaulted Ceiling
- 1 Fireplace
- Double Pane Windows
- Plantation Shutters
- Living Room
- Open-Concept Dining Room
- Neighborhood Views
- Laundry Room
- Attic
Kitchen
- Open to Family Room
- Walk-In Pantry
- Gas Oven
- Gas Cooktop
- Microwave
- Dishwasher
- Kitchen Island
- Stone Countertops
Flooring
- Wood
- Ceramic Tile
- Luxury Vinyl Tile
Bedrooms and Bathrooms
- 3 Main Level Bedrooms
- Oversized primary bedroom
- 2 Full Bathrooms
- Dual Vanity Sinks in Primary Bathroom
- Shower Only
Accessible Home Design
- Accessible Doors
- Accessible Entrance
Outdoor Features
- Deck
- Covered patio or porch
Location
- Property is near shops
Utilities
- Central Air
- Air Source Heat Pump
- Heating System Uses Natural Gas
- Underground Utilities
- 110 Volts
Listing and Financial Details
- Assessor Parcel Number 0906142000038000
Community Details
Overview
- $400 Initiation Fee
- Cindy Heath Sml HOA
- Springs Of Mill Lakes Subdivision
Amenities
- Community Barbecue Grill
- Clubhouse
- Meeting Room
Recreation
- Fitness Center
- Community Pool
- Fishing
Ownership History
Purchase Details
Similar Homes in Opelika, AL
Home Values in the Area
Average Home Value in this Area
Purchase History
| Date | Type | Sale Price | Title Company |
|---|---|---|---|
| Grant Deed | $65,000 | -- |
Property History
| Date | Event | Price | Change | Sq Ft Price |
|---|---|---|---|---|
| 05/09/2025 05/09/25 | Sold | $413,000 | -2.8% | $230 / Sq Ft |
| 12/12/2024 12/12/24 | For Sale | $425,000 | +41.4% | $237 / Sq Ft |
| 03/05/2020 03/05/20 | Sold | $300,525 | -0.2% | $174 / Sq Ft |
| 02/04/2020 02/04/20 | Pending | -- | -- | -- |
| 08/30/2019 08/30/19 | For Sale | $301,000 | -- | $174 / Sq Ft |
Tax History Compared to Growth
Tax History
| Year | Tax Paid | Tax Assessment Tax Assessment Total Assessment is a certain percentage of the fair market value that is determined by local assessors to be the total taxable value of land and additions on the property. | Land | Improvement |
|---|---|---|---|---|
| 2024 | -- | $38,720 | $7,500 | $31,220 |
| 2023 | $0 | $35,020 | $7,500 | $27,520 |
| 2022 | $1,427 | $30,626 | $7,500 | $23,126 |
| 2021 | $1,373 | $29,471 | $6,500 | $22,971 |
| 2020 | $702 | $13,000 | $13,000 | $0 |
| 2019 | $527 | $9,750 | $9,750 | $0 |
| 2018 | $527 | $9,760 | $0 | $0 |
Agents Affiliated with this Home
-
ASHLEY HEDDEN

Seller's Agent in 2025
ASHLEY HEDDEN
Keller Williams Realty Auburn
(706) 392-0824
51 Total Sales
-
Non Member
N
Buyer's Agent in 2025
Non Member
Others, Inc. Of Eabor
527 Total Sales
-
MISSY HARRIS
M
Seller's Agent in 2020
MISSY HARRIS
THE PRIME REAL ESTATE GROUP
(334) 444-5650
90 Total Sales
-
PAYTON HESTER
P
Buyer's Agent in 2020
PAYTON HESTER
THE PRIME REAL ESTATE GROUP
(334) 559-9180
29 Total Sales
Map
Source: East Alabama Board of REALTORS®
MLS Number: E99769
APN: 09-06-14-2-000-038-000
- 2851 Mill Lakes Ridge
- 3030 Mill Lakes Ridge
- 1128 Willow View Dr
- 1431 Lowndes St
- 2200 3rd Ave
- 500 Waverly Place Unit 403
- 465 Windsor Dr
- 489 Windsor Dr
- 3303 Pepperell Pkwy
- 712 McDonald Dr
- 537 Windsor Dr
- 549 Windsor Dr
- 709 Groce St
- 3056 Crestmont Ct
- 597 Windsor Dr
- 3094 Crestmont Ct
- 3106 Crestmont Ct
- 0 Pepperell Pkwy Unit 173393
- 750 McDonald Dr
- 1 King Lake Rd
