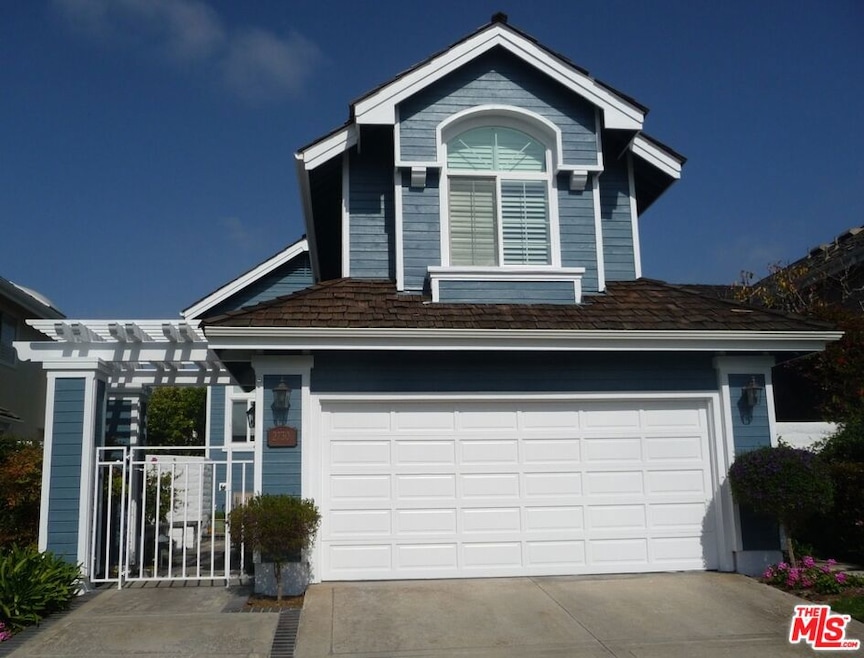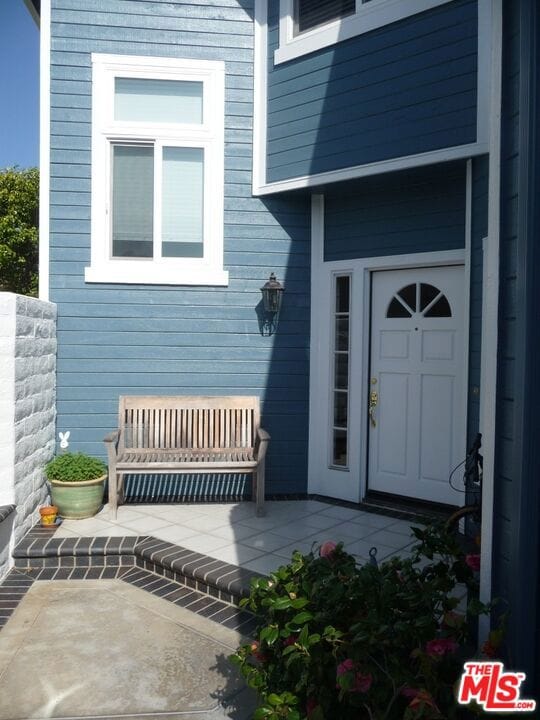2730 Point Del Mar Corona Del Mar, CA 92625
Corona Del Mar NeighborhoodHighlights
- Tennis Courts
- In Ground Pool
- View of Trees or Woods
- Harbor View Elementary School Rated A
- Gourmet Kitchen
- 3-minute walk to Jasmine View Park
About This Home
Beautiful Single Family Detached Cape Cod residence on a private cul-de-sac location in the heart of Corona Del Mar Village. Minutes to all CDM shops, Roger's Garden, amazing restaurants , The Village, the beach, parks, top rated schools and Fashion Island and much, much more.. Enter through the private & gated zen-courtyard and walk into the grand entry featuring vaulted ceilings & hardwood floors throughout and excellent to entertain. The spacious and updated kitchen has granite counters, custom cabinetry, stainless steel appliances, and a gas stove cook-top. Plantation shutters in all bedrooms w/hardwood flrs throughout. The master bedroom has vaulted ceilings, views, ceiling fan, & walk-in closet. Master bath has a large tub with plenty of vanity/counter space and 2 sinks. Central Air & Heat. A large backyard w/wrap around patio for privacy from neighbors and those cozy nights. Direct access to 2-car garage. Grant Howald Park, Jasmine View Park, Harbor View Elementary School, and the golden sands of Corona del Mar Beach. Tenants can sign up for The City of Newport Beach Recreation Programs. All material presented herein is intended for information purposes only. While this information is believed to be correct, it is represented subject to errors, omissions, changes or withdrawal without notice. All property information, including but not limited to square footage, lot size, room count, number of bedrooms, school district, and all information that is provided in this property listing should be verified by you, the buyer, with appropriate professionals. EQUAL HOUSING OPPORTUNITY. Buyers/Tenants are strongly advised to independently verify the accuracy of all information
Home Details
Home Type
- Single Family
Est. Annual Taxes
- $10,705
Year Built
- Built in 1987
Lot Details
- 4,000 Sq Ft Lot
- East Facing Home
- Privacy Fence
Property Views
- Woods
- Mountain
- Hills
- Park or Greenbelt
Home Design
- Cape Cod Architecture
- Turnkey
Interior Spaces
- 2,017 Sq Ft Home
- 2-Story Property
- Open Floorplan
- Built-In Features
- Crown Molding
- Cathedral Ceiling
- Ceiling Fan
- Plantation Shutters
- Double Door Entry
- French Doors
- Family Room
- Living Room with Fireplace
- Dining Area
- Home Office
- Bonus Room
- Wood Flooring
Kitchen
- Gourmet Kitchen
- Breakfast Area or Nook
- Oven
- Gas Cooktop
- Range Hood
- Microwave
- Dishwasher
- Disposal
Bedrooms and Bathrooms
- 4 Bedrooms
- Main Floor Bedroom
- Walk-In Closet
- Dressing Area
- Maid or Guest Quarters
- In-Law or Guest Suite
- 3 Full Bathrooms
- Bathtub with Shower
Laundry
- Laundry Room
- Dryer
- Washer
Parking
- 2 Car Direct Access Garage
- Converted Garage
- Parking Storage or Cabinetry
- Side by Side Parking
- Guest Parking
- Controlled Entrance
Outdoor Features
- In Ground Pool
- Tennis Courts
- Balcony
- Open Patio
- Outdoor Grill
- Wrap Around Porch
Utilities
- Central Heating and Cooling System
- Water Purifier
- Cable TV Available
Listing and Financial Details
- Security Deposit $10,000
- Tenant pays for air cond/heat maint, cable TV, electricity, gardener, gas, special, move in fee, move out fee, taxes, trash collection, water, hot water
- Assessor Parcel Number 458-644-15
Community Details
Overview
- Listing Agent Gosia Miras Association, Phone Number (310) 200-2777
Recreation
- Tennis Courts
- Community Pool
Pet Policy
- Pets Allowed
Map
Source: The MLS
MLS Number: 25539719
APN: 458-644-15
- 2661 Point Del Mar
- 711 Goldenrod Ave
- 2541 Point Del Mar
- 705 Iris Ave
- 716 1/2 Iris Ave
- 2519 Harbor View Dr
- 618 Iris Ave Unit B
- 1007 White Sails Way
- 508 Goldenrod Ave
- 604 Begonia Ave
- 516 Iris Ave
- 514 Iris Ave
- 931 Gardenia Way
- 516 Begonia Ave
- 2821 Ebbtide Rd
- 430 1/2 Heliotrope Ave
- 502 Jasmine Ave Unit A
- 516 Larkspur Ave
- 412 Heliotrope Ave
- 604 Marguerite Ave


